Upper Faughart, Faughart, Co. Louth
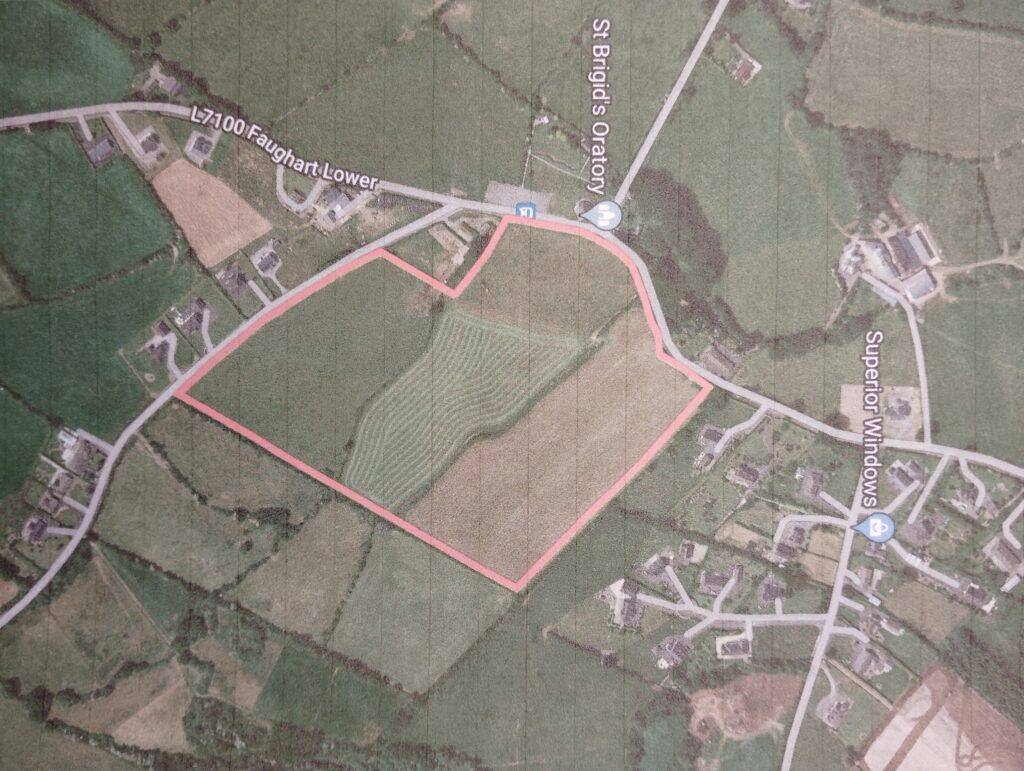
Sherry Property Sales and Letting Agents are delighted to present for sale this excellent parcel of agricultural grazing ground at Faughart, Co. Louth. The lands which are situated beside Saint Brigid’s Shrine – extend to c.24 acres, are ideal for grazing and are currently laid out in one division. This land is bounded by mature hedging and well fenced. There is good road frontage with this land. This holding offers excellent potential for those wishing to extend an existing holding or someone with a desire to start a medium size enterprise.
These lands are situated c.6km from Dundalk Town Centre, c.9km from M1 motorway. There are an abundance of amenities close by including shops, pubs, national schools and churches.
For further information contact Peter Begley.
Upper Faughart, Faughart, Co. Louth
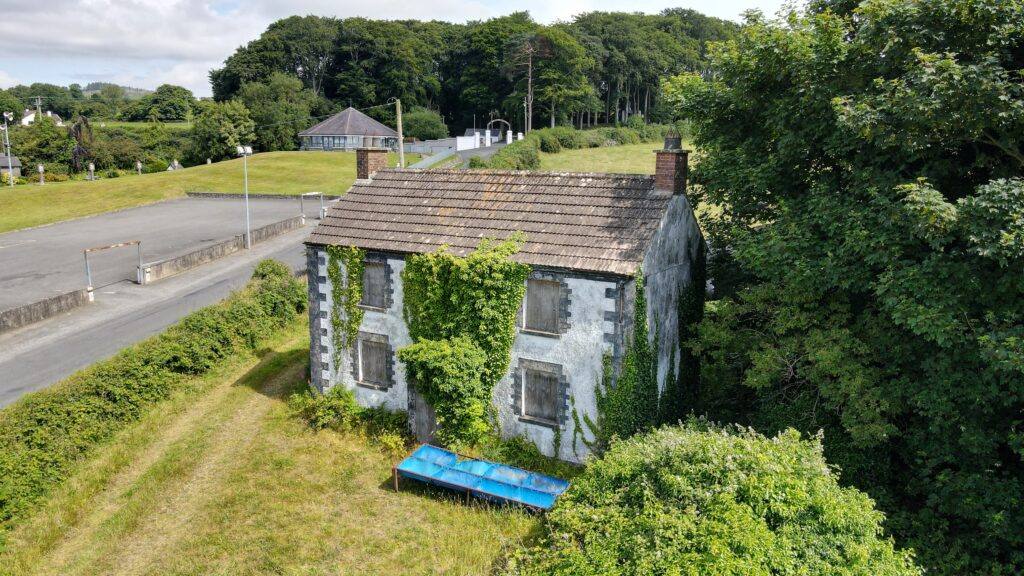
Sherry Property Sales and Letting Agents are delighted to present for sale this excellent opportunity at Faughart, Co. Louth. We are pleased to offer this detached property for sale on c.1 acres of land situated beside Saint Brigids Shrine at Faughart. This derelict dwelling has immense potential and qualifies for the vacant property development scheme.
This property is situated c.6km from Dundalk Town Centre, c.9km from M1 motorway. There is an abundance of amenities close by including shops, pubs, national schools and churches.
For further information and price contact Peter Begley.
25 Yorke Street, Dundalk, Co. Louth – A91 X2N6
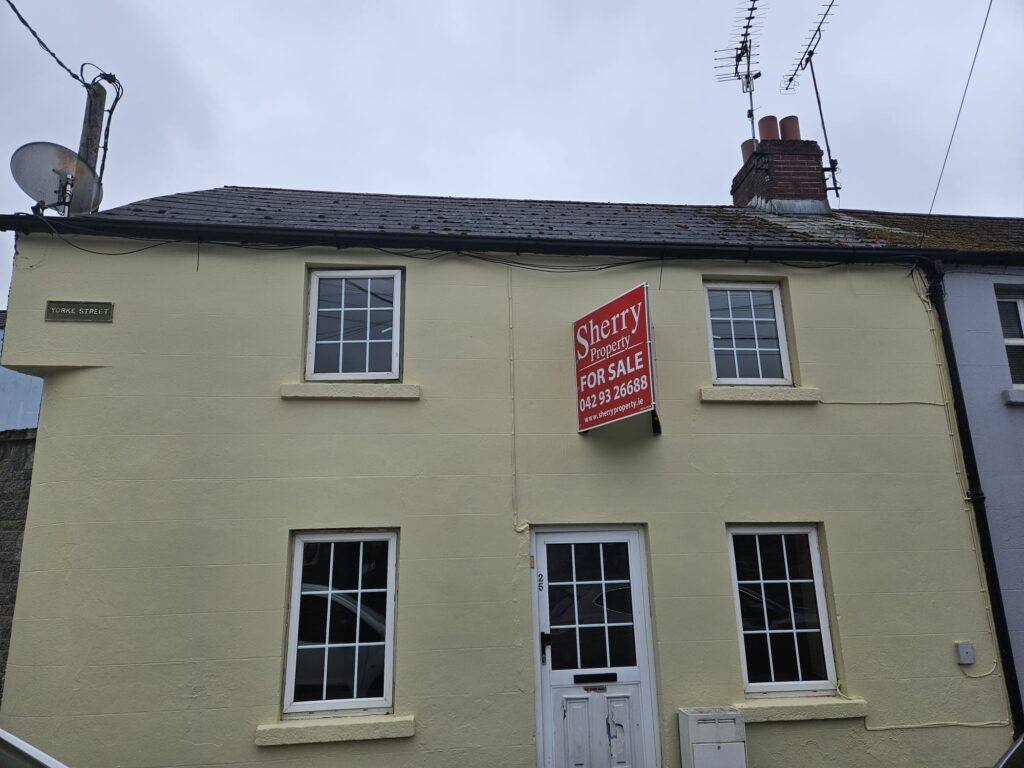
Sherry Property Sales and Letting Agents are excited to present this 3 bedroom end of terrace residence onto the market. This two storied, three bedroom property is situated in the heart of Dundalk and is in walking distance to all local amenities and next to two Secondary Schools. This bright and spacious property is an opportunity not to be missed.
The property briefly comprises of ground floor: sitting room, kitchen and downstairs bedroom with en- suite. Upstairs comprises of two bedrooms – one of which has built in wardrobe and family bathroom. This property is heated by Gas Fired Central Heating. There are double glazed windows with this property also. There is an enclosed yard with shed to the rear of the property. This property has space for car parking also.
Yorke Street is located just 4 minutes from the centre of Dundalk. Access to the M1 is less than a ten minute drive away c.6.3km. The property is located in an area of Dundalk town where there is an abundance of amenities close by including crèches, primary schools, secondary schools, shops, restaurants, pubs, sporting facilities, churches, bus routes and the train station. This would make an ideal starter property or investment property.
Accommodation: 25 Yorke Street, Dundalk Co. Louth
Sitting Room: Tiled flooring
Kitchen: Tiled flooring, fully fitted wall and floor units, tiled splash back integrated appliances, doorway to rear garden
Bedroom 1: Wooden flooring, double glazed windows
En – suite: Tiled flooring, tiled floor to ceiling, electric shower, WC, WHB
Bedroom 2: Wooden flooring, double glazed windows
Bedroom 3: Wooden flooring, double glazed windows
Family Bathroom: Tiled flooring, tiled floor to ceiling, electric shower, WC, WHB
Parking: There is ample car parking provided with the property
Gardens: Enclosed gardens to rear of property with shed
Extra Features:
- Excellent location
- Bright and spacious living accommodation
- Gas fired central heating
- Double Glazed Windows
- Enclosed rear garden
- Shed
- Parking Facilities
- Not overlooked to front or rear of the property
- Less than five minutes from Dundalk Town Centre
- Less than ten minutes from M1 motorway
- Close to all local amenities
Location:
Dublin Airport: 54 minutes via M1 motorway
Drogheda: 32 minutes via M1 motorway
Belfast: 59 minutes via A1 motorway
Within 5KM
- Crèches, National Schools, Secondary Schools
- Marshes Shopping Centre
- Dundalk Retail Park
- DKIT
- Louth Hospital
- Bus services.
- Rail Services
- Soccer pitches.
- Gaelic pitches.
- Shops, Churches, Pubs, Restaurants.
- The arts and cinema theatres.
- Dundalk Golf Club.
- Major Sports & Health Facilities
- Aura Leisure Centre
- Dundalk Stadium
9 Rockfield Close, Stoney Lane, Ardee, Co.Louth,A92P782.
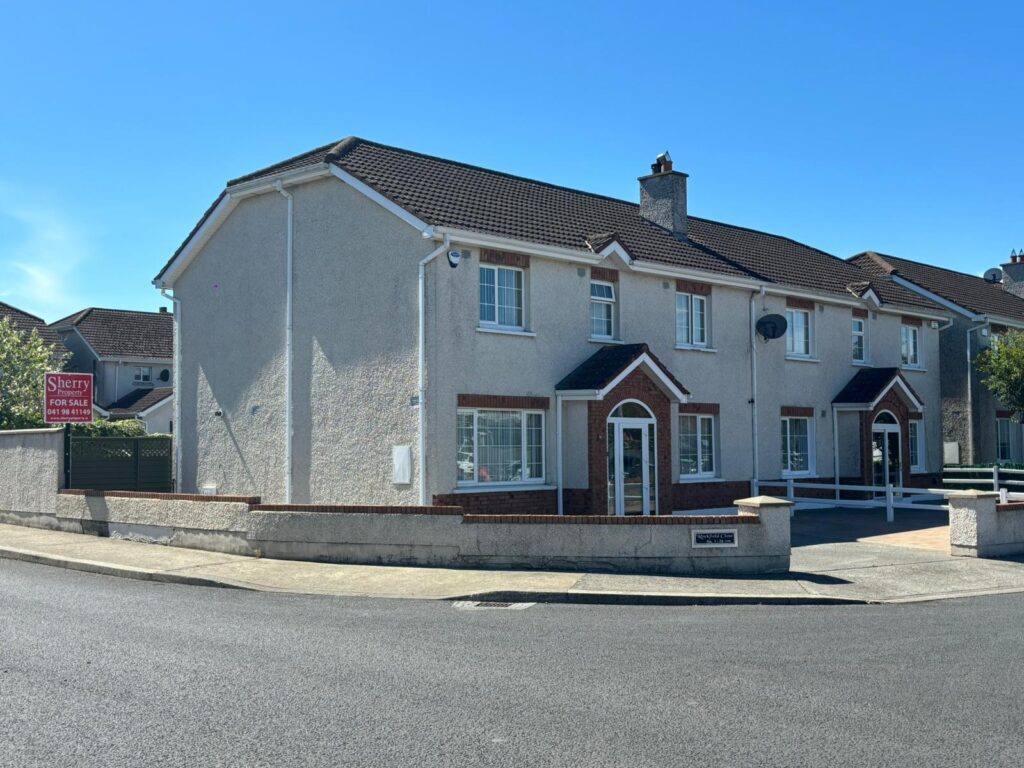
Sherry Property Consultants are delighted to bring to the market this fabulous 5-bed residence in the heart of Ardee town. This house would be an ideal home for a growing family given its location and spacious layout. Presented in excellent condition the house has been maintained to the highest of standards by it\’s current owners. This property is an opportunity not to be missed.
Accommodation details: Entrance Porch: Beautifully tiled, Storm door, Brand new composite front door. Entrance Hallway: Solid wood flooring, skirting boards, architraves throughout.
Sitting Room: Solid wood flooring, Stunning Italian pure marble creme fireplace with fitted stove and wrought iron inset, Granite heart.
Kitchen / Dining Room: Stunning fully fitted kitchen units, Semi-Solid wood flooring,Tiling redone,New patio doors out to the garden with cobble locked steps. Air conditioning in the kitchen which can be used as an entire heating system in the kitchen/dining room/living area.
Utility Room: Built in units, Gas boiler, Certified heating systems in place. Downstairs WC: Superb condition, Fully tiled throughout.
Landing: Carpeted, Velux windows, Spacious hot press.
Main Bathroom: Fully tiled, Large room with separate bath and shower
Master Bedroom: Double room, Carpeted, Blinds. En-suite: Fully tiled with shower.
Bedroom 2: Double room, Carpeted, Blinds.
Bedroom 3: Double room, Carpeted, Blinds.
Bedroom 4: Double room, Carpeted, Blinds.
Bedroom 5: Large single room, Carpeted.
Garden: Large south-facing garden fully enclosed with a large side access. The garden is concreted and areas have recently been cobble locked. Garage has electricity with extra sockets. There is the opportunity for a large extension with the relevant Planning Permission.
The location is superb, close to superb local schools and creches and Dundalk Institute of Technology. There is also many sporting facilities in the area: Ardee & District Athletics Club, Ardee St. Marys GAA, Ardee Rugby Club. The M1 motorway is easily accessed from Ardee which goes direct to : Drogheda 20 mins Dundalk 20 mins Dublin 45 mins to Dublin airport, less than an hour to Dublin City centre.
Extra Features: # Large gated side access # South facing to the rear # Low maintenance front and rear yard # Garden area / Patio was recently cobble locked in 2022. # Gas fired central heating # New gas boiler fitted # Newly painted # New carpets upstairs # Brand new, fully fitted shaker style wall and floor units in the kitchen with newly tiled splash back # New composite front door, 2 years old # New tilt and turn back door onto patio with newly fitted cobble locked steps # Extra insulation fitted # There is air conditioning in the kitchen due to it being south-facing to the rear. This can be used as an entire heating system in the kitchen/dining room/living area. # Garage has electricity with extra sockets.
Viewing is welcomed, contact us to arrange a time for a private viewing.
4 Swan Place, Aston Green, Aston Village, Drogheda, Co.Louth
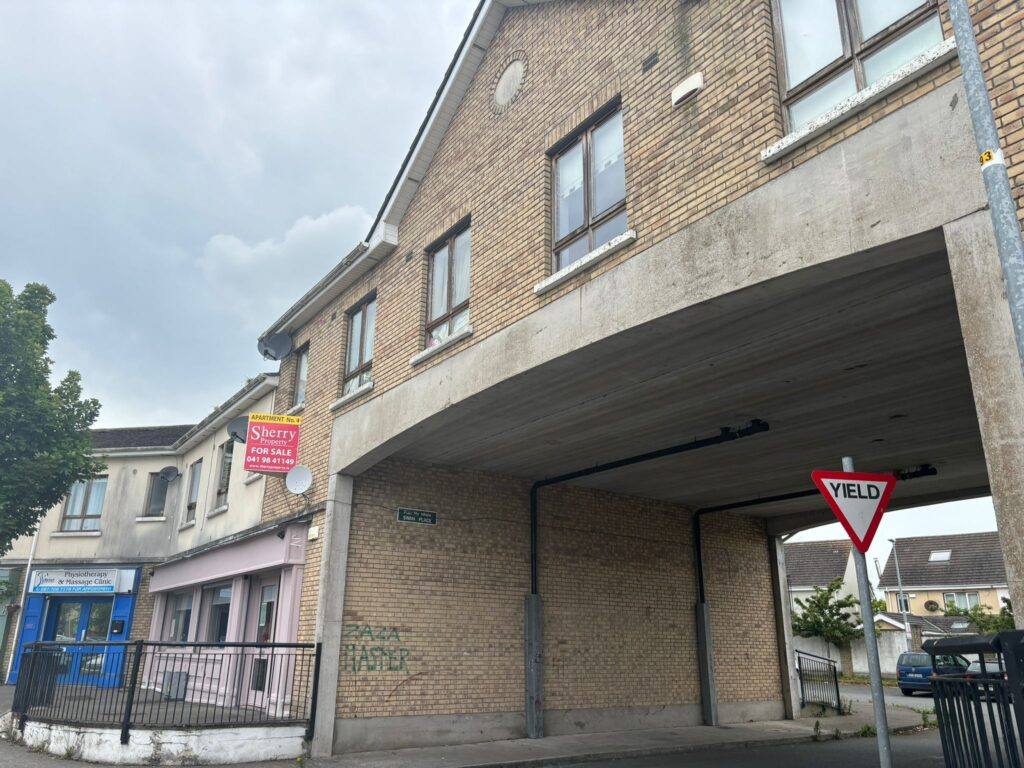
Sherry Property Consultants are delighted to bring to the market this beautiful 2 bedroom first floor apartment with a balcony. In very good condition, this property boasts bright and exceptionally spacious living accommodation. Located on the east side of Drogheda town, close to all conceivable amenities such as shops, schools, crèche, restaurants and only minutes from Drogheda town centre and the main M1 Motorway.
This apartment comprises of a large open plan kitchen/ dining/ living area with French doors to a balcony, 2 double bedrooms, one en-suite and a family bathroom. Accommodation Details: Entrance Hall/ Stairwell: 5.6m x 1.1m Tiled stairwell, Wooden flooring on landing. Sitting / Dining Area: 6.2m x 3.1m Wooden flooring, Wooden surround fireplace, Cloak room, Double doors to balcony. Kitchen Area: 3.2m x 2.7m Tiled flooring, Fully fitted wall and floor units, Integrated applicance. Bedroom 1: 3.6m x 2.7m Wooden flooring,Built-in wardrobes. Family Bathroom: 3.6m x 1.9m Tiled flooring, Tiled splashback, Tiled around bath, Bath, WC, WHB. Master Bedroom: 3.3m x 2.9m Wooden flooring, Built-in wardrobes. En-suite: 2.6m x 1.6m Tiled flooring, Tiled splashback, Tiled around shower, WC, WHB, Shower. Balcony: 3.2m x 2.4m
Location: Situated within walking distance of primary/secondary schools & crèches. Drogheda: 6 minute drive. Termonfeckin: 6 minute drive. Dublin Airport: 25 minute drive. Dundalk: 25 minute drive.
15 Greenhills, Drogheda, Co.Louth
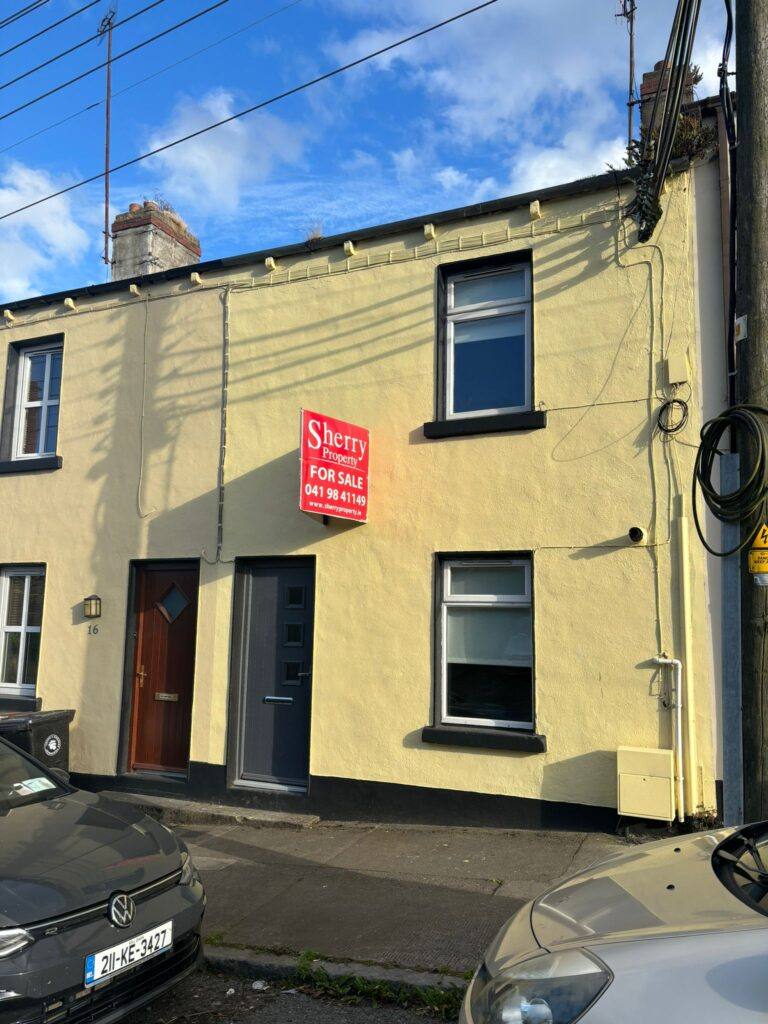
Sherry Property Consultants are delighted to bring to the market this lovely 2-bed townhouse. This property which is located in a great area has been fully refurbished. Located within minutes\’ walk of Drogheda town centre. The property is also surrounded with an abundance of amenities including schools, shops, restaurants, and transport services such as the train and bus station. This property would be ideal for the first time buyer and those looking to downsize. The property comprises ground floor: entrance hall, very large sitting room with a beautiful fireplace, kitchen to the rear. Upstairs comprises of two large bedrooms and a family bathroom. This property is heated by Gas Fired Central Heating and has double glazed windows.
Viewing of this property by appointment with Laura Sherry
St Peter’s Court, Magdalene Street, Drogheda, Co. Louth
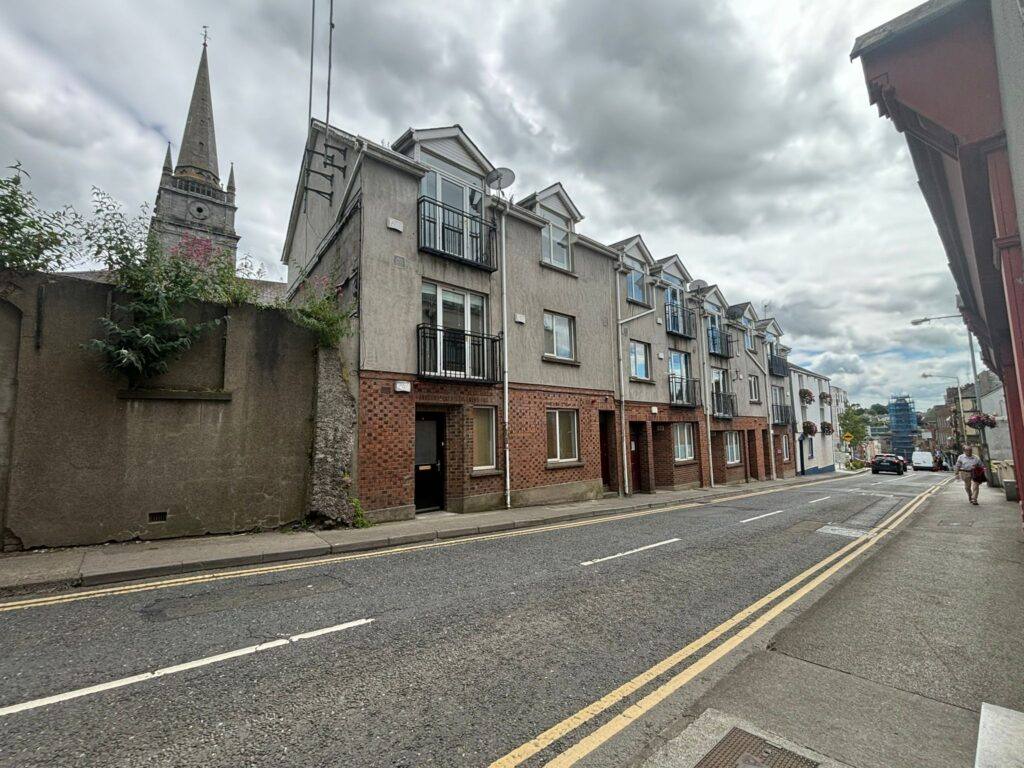
Sherry Property would like to present this apartment in Peters Court, Madeline Street, Drogheda. This is a 1-bedroom apartment located right in the centre of Drogheda town. This quaint apartment has a spacious and bright living area, bathroom and a kitchen. The apartment is located in the heart of Drogheda, within a short distance of all local amenities, such as the Drogheda Town Centre Shopping Centre. Drogheda bus & rail station are within walking distance. Located just a short drive away from the M1.
BER Details:
BER: C1
Viewing Details
Viewing is by appointment with Laura Sherry.
8 Pinewood Grove, Bay Estate, Dundalk, Co. Louth – A91 X2E5
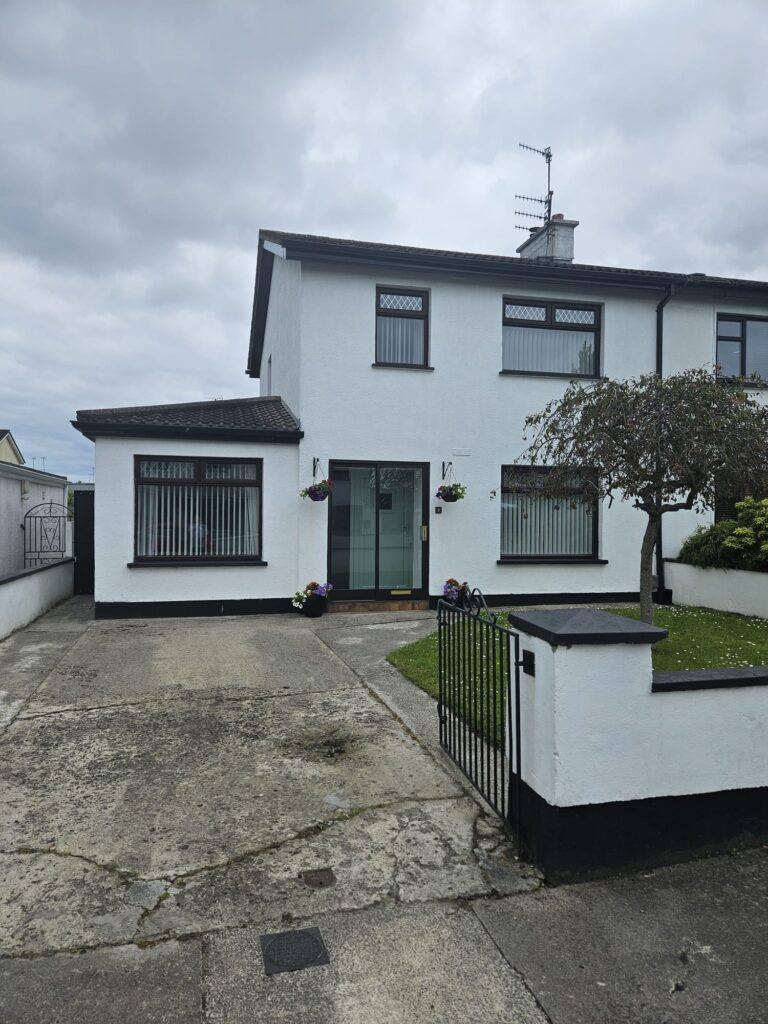
Sherry Property Sales and Letting Agents are excited to present this fantastic 4 bedroom semi -detached residence onto the market. This 4 bedroom property is in excellent decorative condition throughout. This is a wonderful opportunity to acquire an attractive property in a very popular residential area. This house is situated right in the heart of Dundalk with both Dublin and Belfast just a short drive away on the M1 motorway. This property is an opportunity not to be missed.
The property briefly comprises ground floor – front porch, entrance hall, sitting room, kitchen/dining room, utility room, downstairs WC and downstairs bedroom. Upstairs comprises of three bedrooms and a family bathroom. This property is heated by Oil Fired Central Heating and has double glazed windows. There is a walled in garden to the front of the property and walled in landscaped gardens to the rear of the property. This property also comes with side access. This property also comes with a driveway for excellent car parking facilities.
Pinewood Grove is located just 3 minutes – c.1.4km from the centre of Dundalk Town Centre. Access to the M1 motorway is a ten minute drive away. The property is located in a very popular family orientated area of Dundalk town where there is an abundance of amenities close by including crèches, primary schools, secondary schools, shops, restaurants, pubs, sporting facilities, churches and bus routes. This would make an ideal family home.
Accommodation Details: 8 Pinewood Grove, Bay Estate, Dundalk, Co. Louth
Entrance Hall: Wooden flooring, feature wooden staircase, under stair storage
Sitting Room: Wooden flooring, feature open fireplace with wooden surround, blinds
Kitchen/Dining Room: Tiled flooring, fully fitted wall and floor units, tiled splash back, integrated appliances, feature stove
Downstairs WC: Tiled flooring, WC, WHB
Utility Room: Tiled Flooring, fully fitted wall and floor units, doorway to rear garden
Bedroom 1: Carpet flooring, double glazed windows
Bedroom 2: Wooden flooring, double glazed windows, blinds
Bedroom 3: Carpet flooring, built in wardrobe, double glazed windows, blinds
Bedroom 4: Wooden flooring, built in wardrobe, double glazed windows, blinds
Family Bathroom: Tiled flooring, bath, shower, tiled floor to ceiling, WC, WHB
Gardens: Walled in gardens to front of property and walled lined gardens to rear of the property
Parking: There is a driveway at the property with plenty of space for parking
Extra Features:
- Beautifully decorated and beautifully presented
- Bright and spacious living accommodation.
- Excellent location
- Oil fired central heating
- Double Glazed Windows
- Driveway with Great Parking Facilities
- Walled in gardens to front of property and walled lined landscaped gardens to rear of property
- Side access
- Less than five minutes from Dundalk Town Centre
- Close to all local amenities
Location:
Dublin Airport: 49 minutes via M1 motorway
Drogheda: 29 minutes via M1 motorway
Belfast: 59 minutes via A1 motorway
Within 5KM
- Crèches, National Schools, Secondary Schools
- Marshes Shopping Centre
- Fairways Retail Complex
- Dundalk Retail Park
- DKIT
- Louth Hospital
- Bus services.
- Rail Services
- Soccer pitches.
- Gaelic pitches.
- Shops, Churches, Pubs, Restaurants.
- The arts and cinema theatres.
- Dundalk Golf Club.
- Major Sports & Health Facilities
- Aura Leisure Centre
- Dundalk Stadium
Leaby Cross, Collon, Co.Louth
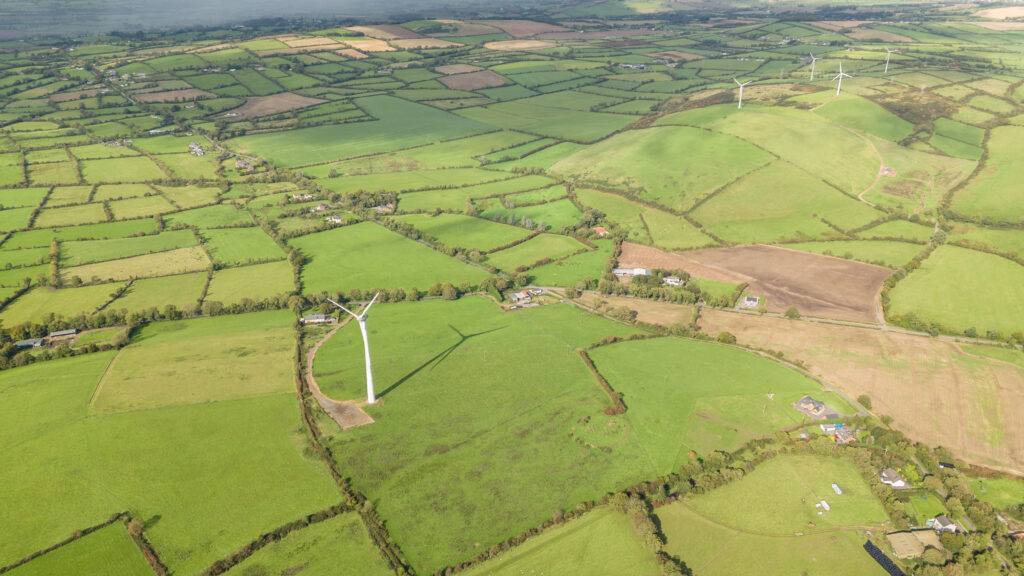
Sherry Property are delighted to present this excellent parcel of agricultural grazing ground with farmhouse and farmyard at Leaby Cross, Collon, Co. Louth. This residential good quality farm currently all in pasture and bounded by mature hedging and well fenced is c.29.25 acres. We are offering approx 29.25 acres plus farm yard which includes haybarn, slats for feeding 50 cattle plus a yard and silage pit. The farmhouse has been lived in up until recently and is in need of some redecoration. The property comprises of hallway, kitchen, living room, 4 bedrooms and bathroom. This holding offers excellent potential for those wishing to extend an existing holding or someone with a desire to start a medium size enterprise. These lands which are on the Louth/Meath Border are – c.12km from Drogheda, c.6.9km from Tullyallen, and c.9.1km from Slane. Dublin Airport can be reached via the nearby M1 motorway.
Killanny Co.Louth
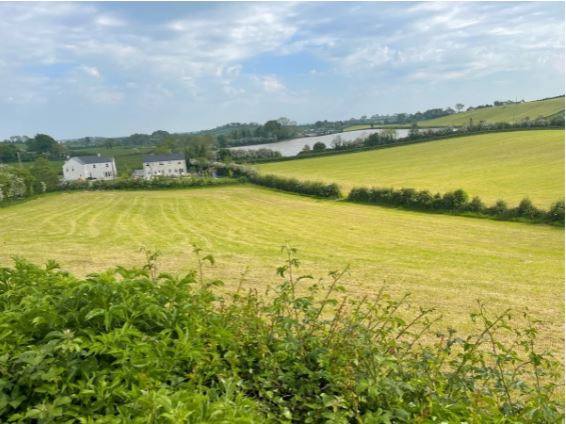
Please read AD in full before making contact.
Beautiful one acre site in Killanny Co.Louth.
Elevated South facing site with FPP for a 2 storey single dwelling approx 2800 sq ft.
NB: No local needs restrictions.
Rare opportunity to find a site that is not subject to local needs.
Planning is valid until 2026.
5 minutes from Carrickmacross, 2 minutes off the N2.
Easy access in all directions for schools, shopping, travel, etc.
