
2 Shamrock Villas, Ballymakenny Road, Drogheda, Co. Louth
2 Shamrock Villas, Ballymakenny Road, Drogheda, Co. Louth
Type
Detached House
Status
Sale Agreed
BEDROOMS
4
BATHROOMS
2
BER
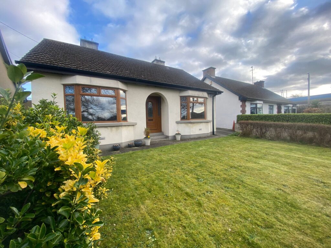

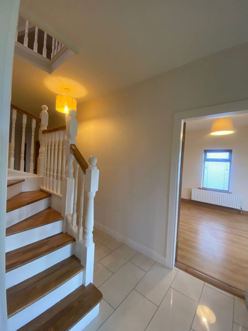
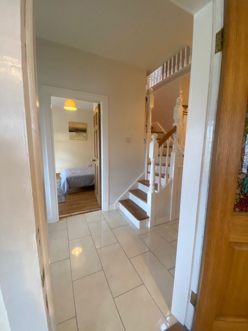
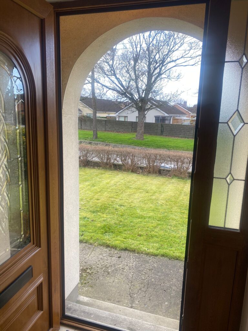
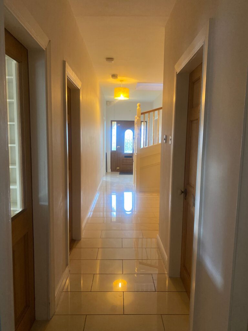
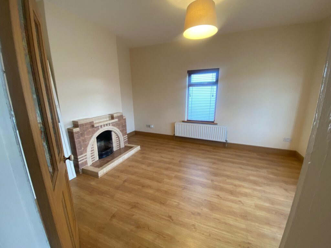
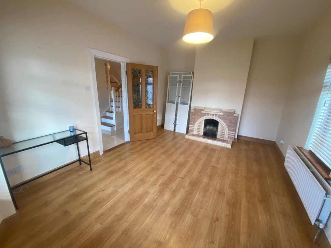
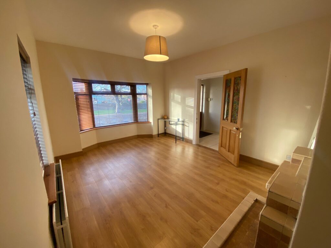
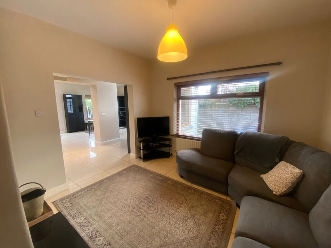

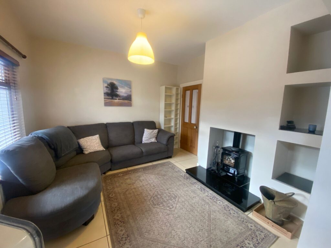
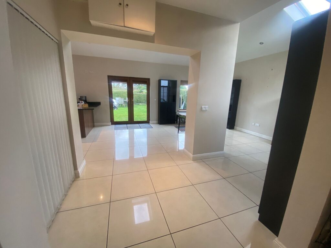
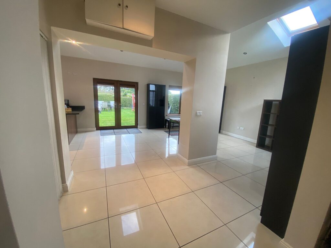
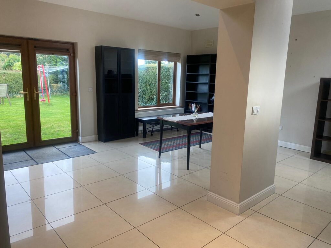
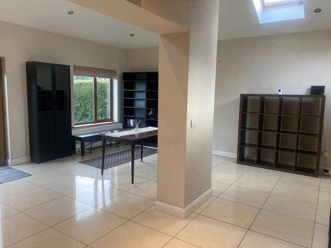
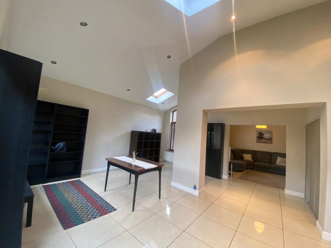

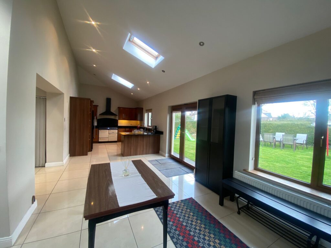
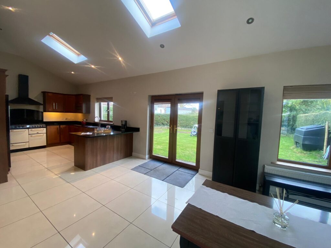
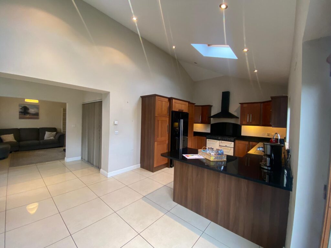
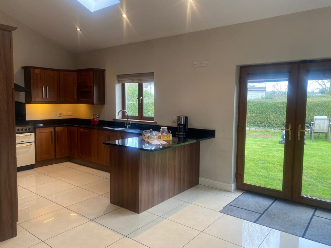

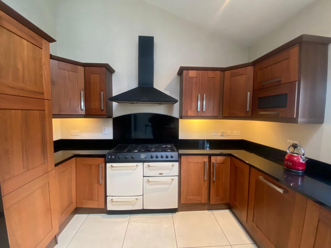
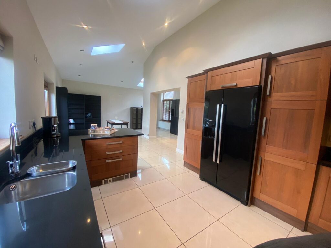
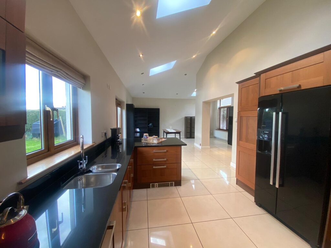
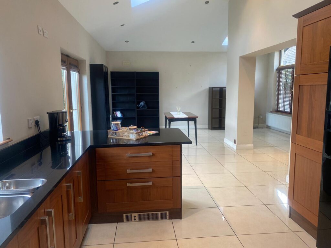
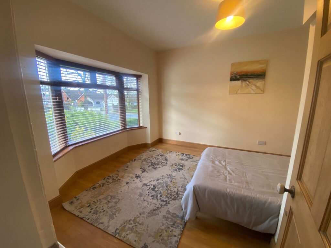
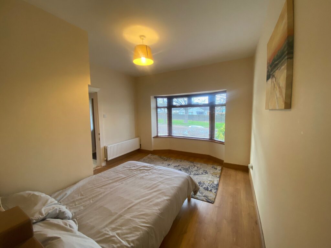
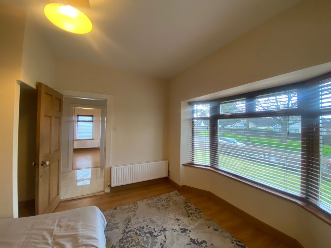
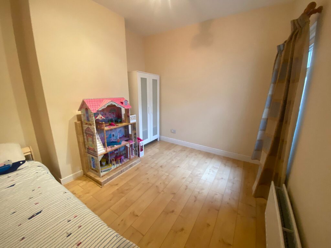
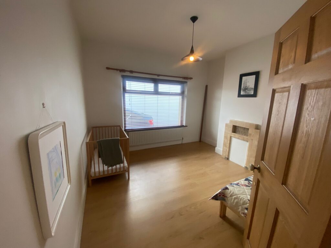
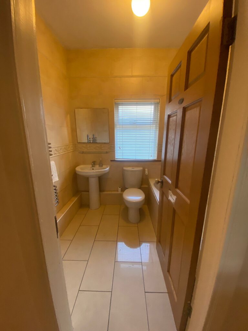
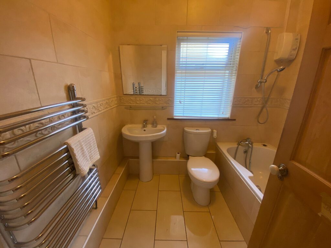
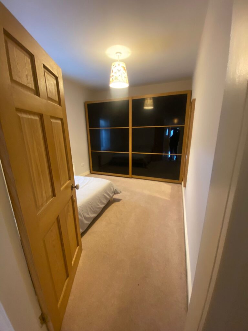
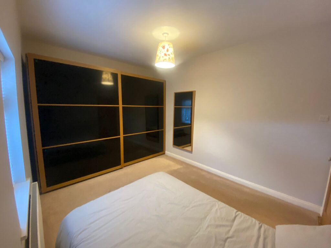

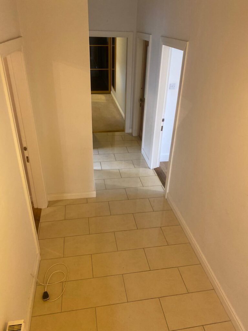
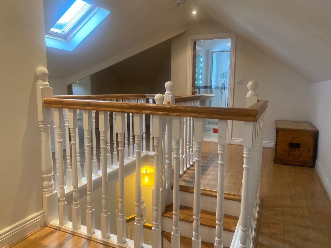
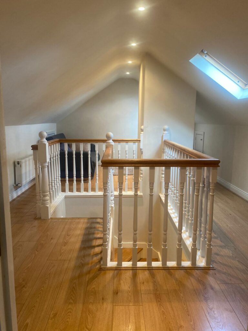
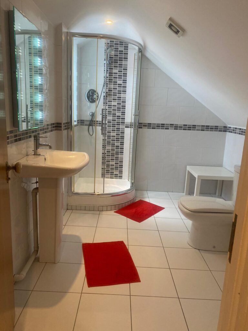



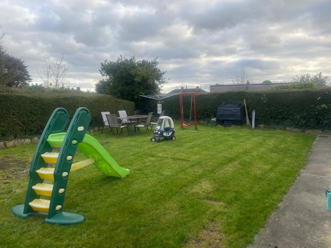
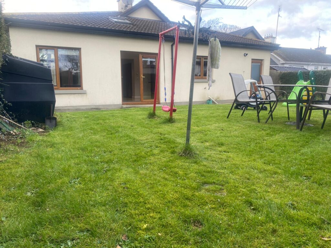
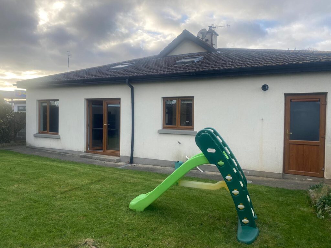
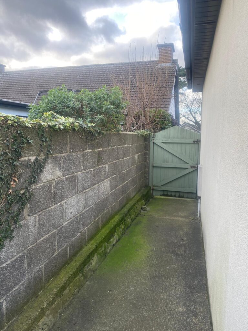

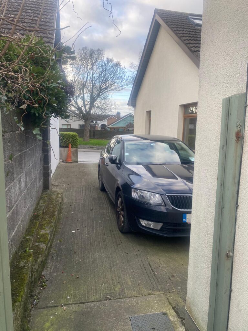
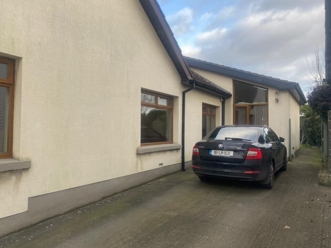



















































Description
Sherry Property Consultants are delighted to announce this fantastic 4 bedroom detached dormer bungalow onto the market. Decorated and finished to the highest of standards, this property boasts bright and spacious living accommodation and is an absolute credit to its current owner.
With the attic converted and the house extended in 2008, this property includes a very large extended kitchen / dining / living area which wraps around the back of the house. This impressive extension includes a vaulted ceiling with velux windows that capture the transition of the sun from morning to afternoon and into the evening which means that lights only need to be turned on at night. With an added bonus of a Solar gain in the kitchen / dining / living area and as it is East facing with south and west facing windows, this area is always warm.
The original house was very well designed and includes a generous hallway, with the majority of windows South facing and the evening light to front of the house. Originally built in 1950, all the sites in Shamrock Villas were sold individually and each individually build by the owners which means that no two houses in Shamrock Villas are the same. The garden swing being an original feature of the property.
Situated within walking distance of Drogheda town centre and all local amenities such as shops, schools both primary and secondary, creches, restaurants, church, public houses and Our Lady of Lourdes Hospital, this property is only minutes from the main M1 Motorway which gives ease of access to Dublin, Dundalk, Newry, Belfast and beyond.
This property is sure to make a beautiful family home.
VIEWING RECOMMENDED
Accommodation Details: 2 Shamrock Villas, Drogheda.
Entrance Hallway:
Tiled flooring, Feature staircase.
Reception Room:
Wooden flooring, Bay window, Fireplace with open fire.
Living Room:
Tiled flooring, Wood burning stove with marble hearth, Feature wall.
Kitchen / Dining / Living Area:
Tiled flooring, Recessed lighting, Vaulted ceiling with Velux windows, Bright and spacious area, Fully fitted shaker style wall and floor units, Integrated appliances, Double doors to rear garden, Door to side access.
Bedroom 1:
Overlooking front garden, Wooden flooring, Bay window.
Bedroom 2:
Wooden flooring.
Bedroom 3:
Wooden flooring.
Family Bathroom:
Fully tiled wall to floor, WC, WHB, Bath, Shower over bath, Heated towel rail.
Bedroom 4:
Carpet flooring, Fully fitted high gloss wardrobes.
Landing / Attic Room / TV Area / Study:
Wooden flooring, Velux windows, Recessed lighting, Storage space.
Bathroom 2:
Fully tiled wall to floor, WC, WHB, Shower.
Attic Room 2 / Gym / Dressing Room:
Wooden flooring, Velux windows, Recessed lighting, Storage space.
Rear Garden: Landscaped gardens, Fully enclosed, South East facing rear garden.
Outside Boiler House.
Extra Features:
# Bright and spacious living accommodation.
# Decorated and finished to a very high standard.
# Gas fired central heating.
# New boiler.
# 3 zoned heating system, Kitchen / Upstairs / Downstairs.
# Top broadband connection available with high speeds.
# Wired for alarm.
# Off street parking.
# Landscaped gardens.
# Fully enclosed rear garden.
# South East facing rear garden.
# Close to all local amenities.
# Within walking distance of Drogheda town center.
# Within walking distance of Our Lady of Lourdes Hospital.
# Close to the Main M1 Motorway.
# Ease of access to Dublin, Dublin Airport, Dundalk, Newry, Belfast and beyond.
