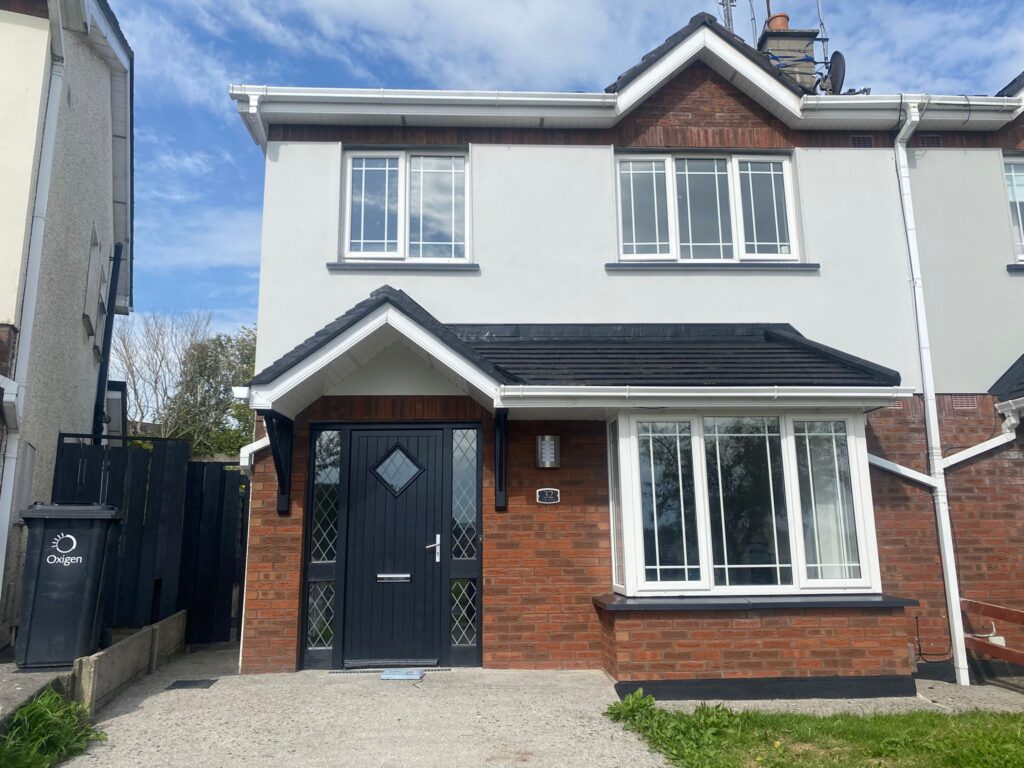
32 The View, Five Oaks Village, Drogheda, Co. Louth
32 The View, Five Oaks Village, Drogheda, Co. Louth
Type
Semi-detached House
Status
Sold
BEDROOMS
3
BATHROOMS
3
Size
98 SQ MTSm.
BER

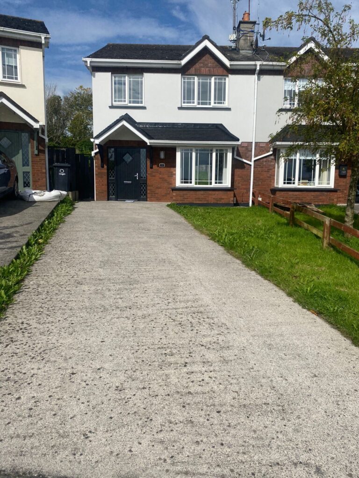
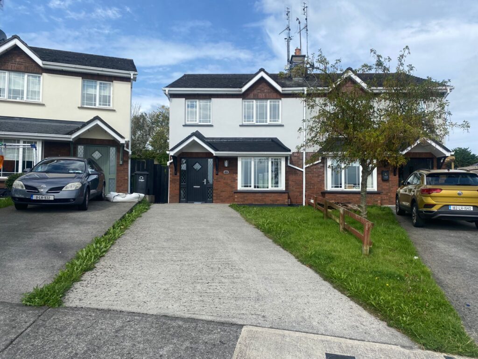
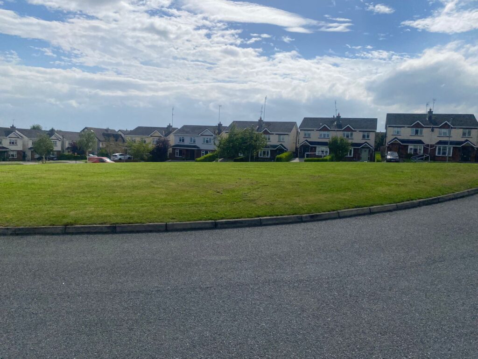
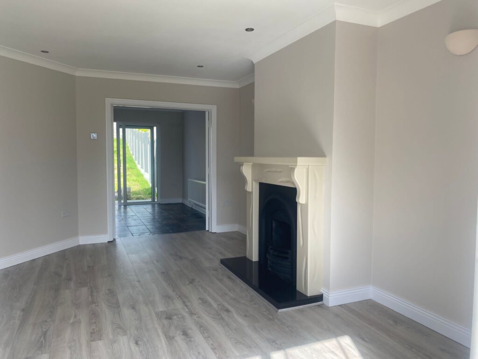
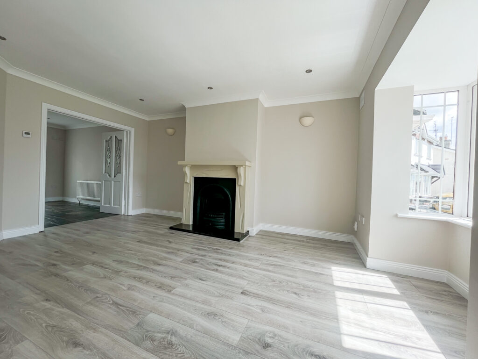

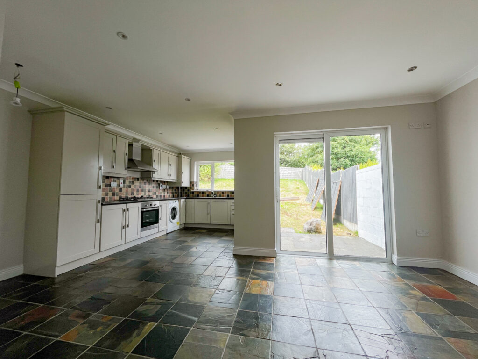

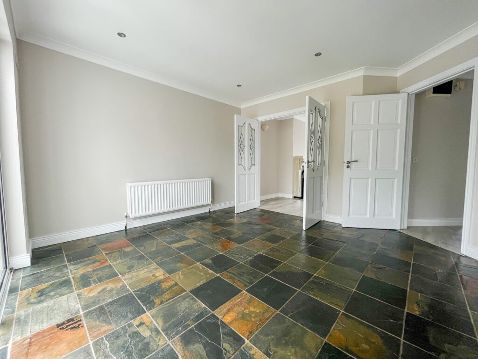
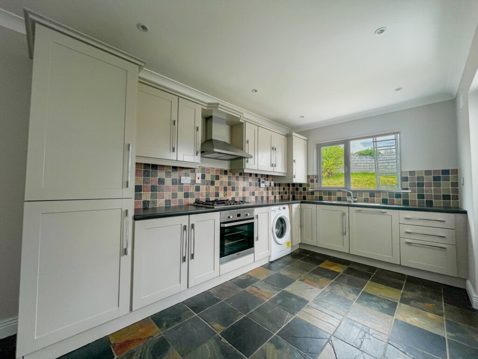

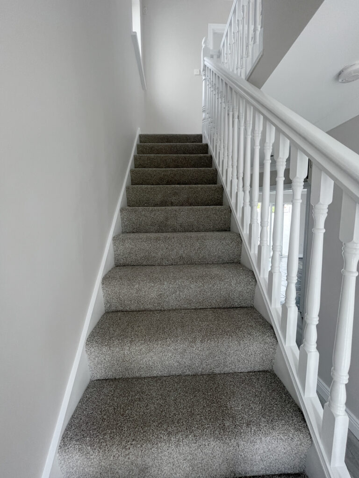
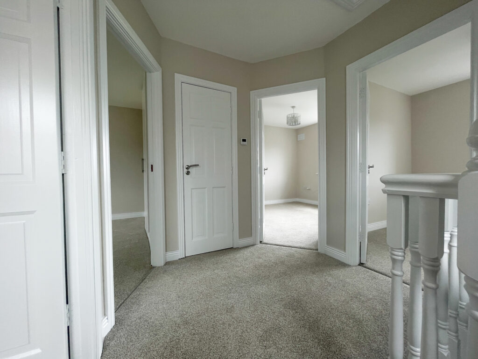
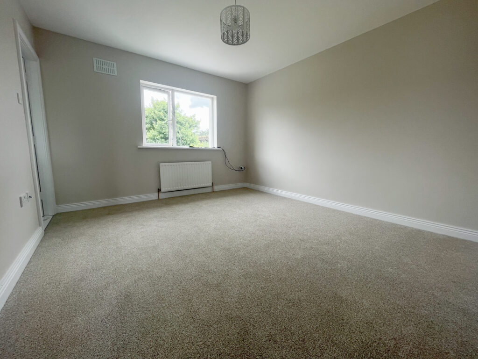
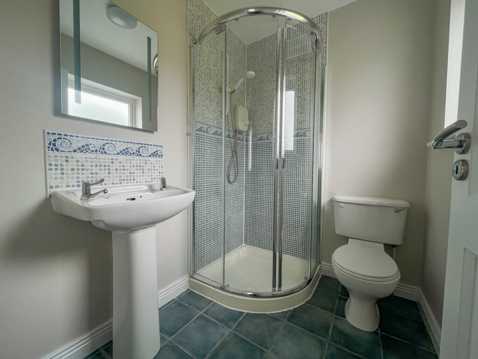
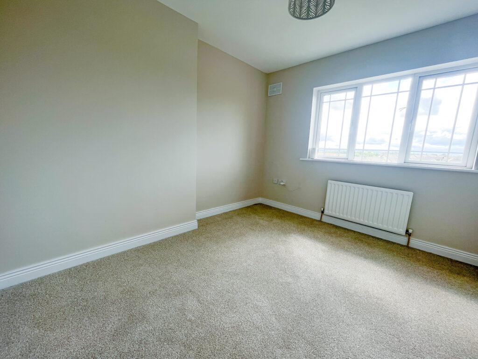
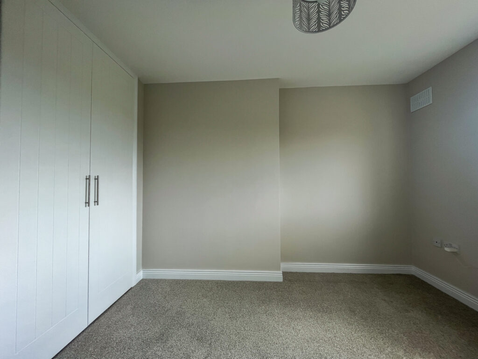

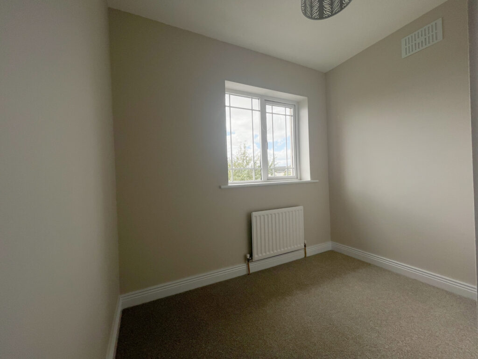
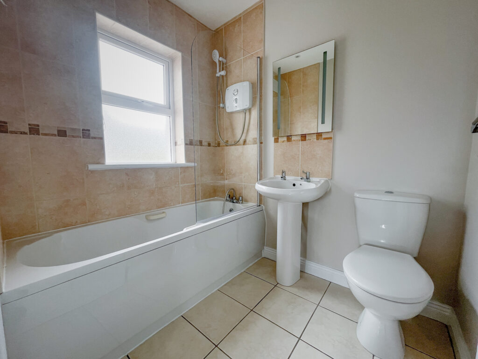
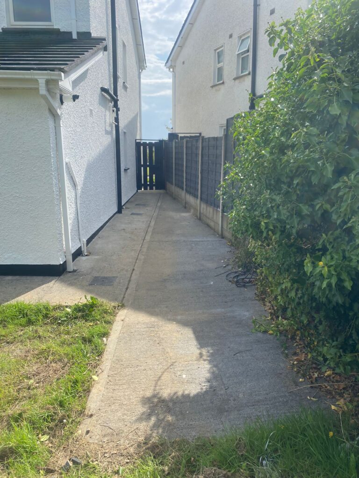
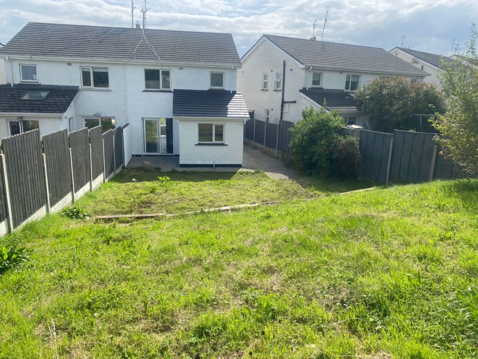
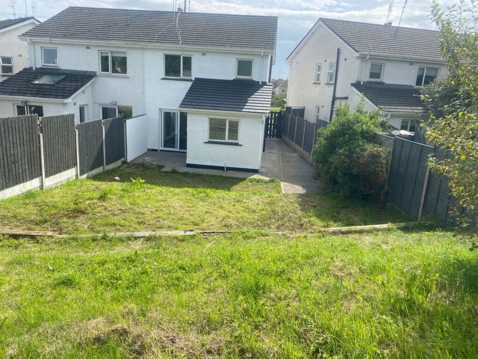
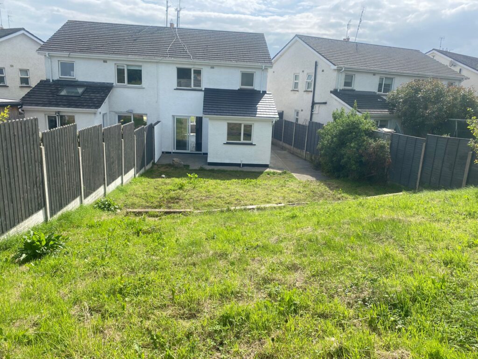
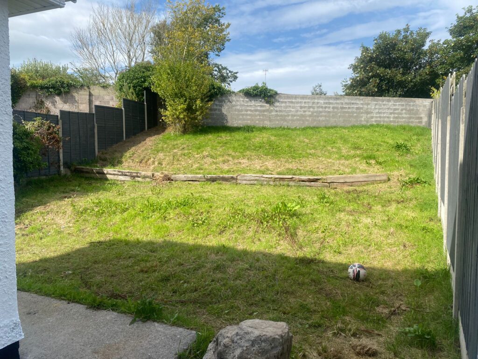


























Description
Sherry Property Consultants are delighted to announce this fantastic 3-bedroom semi-detached residence in Five Oaks Village, Drogheda.
Five Oaks is a much-sought after housing estate on the Dublin Road in Drogheda. The location is perfect for access to Dublin and also very close to Drogheda Town Centre.
This property is in the highest standard with a spacious living area and large windows throughout allowing lots of light into the home.
It is overlooking a green area and in a quiet cul-de-sac which is very safe for children playing outside.
This south side location is only minutes from the main M1 Motorway, which gives ease of access to Dublin and surrounding areas.
Also, only minutes from Southgate shopping centre and close to Drogheda town centre and all its conceivable amenities.
We expect huge interest in this property.
Accommodation Details:
Entrance Hallway:
Canopy outside, Wooden flooring, Under-stair storage/ Cloakroom, Carpet stairwell, Dimmer lighting.
Sitting Room:
Newly fitted wooden flooring, Coving, Wall lights, Feature bay window, Original cast iron fireplace with creme surround, Open fire, Recessed lighting, Double doors to dining area.
Kitchen:
Slate kitchen flooring, Fully fitted shaker style wall and floor units, Integrated appliances, Tiled splash-back, Recessed lighting, Sliding doors to rear garden, Door to side access.
Downstairs WC:
Tiled flooring, Tiled splash-back, WC, WHB, Window.
Landing:
Carpet flooring, Access to attic, Hot-press.
Bedroom 1:
Overlooking front garden, Carpet flooring, Built-in wardrobes.
Bedroom 2:
Overlooking front garden, Carpet flooring, Built-in wardrobes.
Family Bathroom:
Tiled flooring, Tiled around bath, Tiled splash-back, WC, WHB, Bath, Electric shower over bath.
Master Bedroom:
Overlooking rear garden, Carpet flooring, Built-in wardrobes.
Ensuite:
Tiled flooring, Tiled around shower, Tiled splash-back, WC, WHB, Shower.
Rear Garden:
Patio area, Large fully enclosed rear garden, Not overlooked.
Extra Details:
Modern, Bright Property.
Large Spacious Living Area.
Large Windows including Bay Window & Double Patio Doors.
Situated in a quiet Cul-de-sac.
Much sought-after Housing Development.
Fully enclosed, large rear garden with side access.
Overlooking green area.
Patio area to rear.
Not overlooked to the rear.
Large side access to facilitate a possible extension.
Insulated throughout.
Cylinder thermostat.
Brand new gas boiler, app control heating system.
Free zone app controls for heating and water system.
Water can be heated separately via the thermostat.
Wired for alarm.
New doors, new handles, new lighting throughout.
Freshly painted exterior.
Freshly painted throughout.
New interior doors throughout.
New sanitary ware throughout including LED mirrors.
Large cloakroom downstairs which is shelved.
Newly fitted carpets throughout.
New lighting throughout.
LED lighting throughout.
Carbon monoxide alarm.
Ample room to put a shower in the downstairs WC with some reconfiguration.
Attic could be converted subject to planning permission.
Superb southside location.
Premier address.
Within walking distance of the local train station.
Close to the main M1 Motorway giving ease of access to Dublin, Dublin airport, Newry, Belfast and beyond.
Easily accessible to Skerries, Balbriggan, Donabate, Malahide, Swords.
Close to Drogheda town center.
Southgate shopping center including Dunnes Stores and quality restaurants nearby.
Within easy access of superb schools including St. Marys, Sacred Heart, Bryanstown.
Bus collection within the development.
Within close proximity to superb local beaches.
Close to the Matthews bus stop to Dublin and Dundalk.
Bus Eireann 101 bus to the airport.
