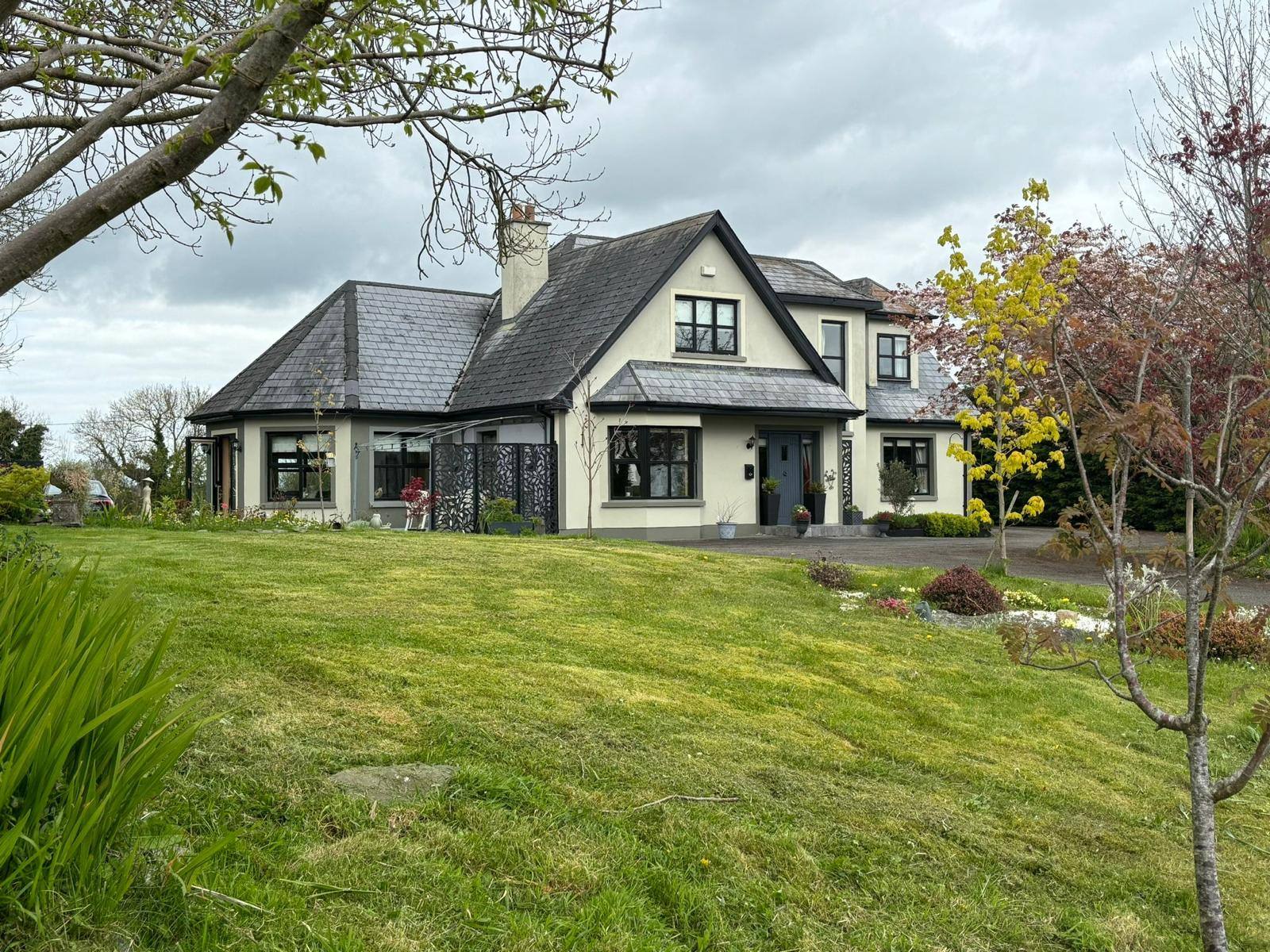
Fern Hill Lodge, Churchtown, Ardee, Co. Louth, A92 K6R0
Fern Hill Lodge, Churchtown, Ardee, Co. Louth, A92 K6R0
Type
Detached House
Status
Sold
BEDROOMS
4
BATHROOMS
3
Size
Ireland
BER
EPI: 172.49 kWh/m2/yr
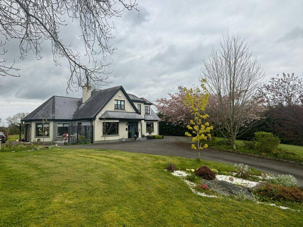
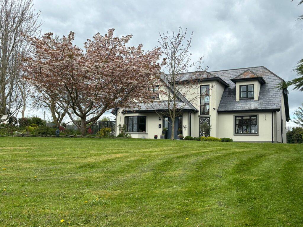
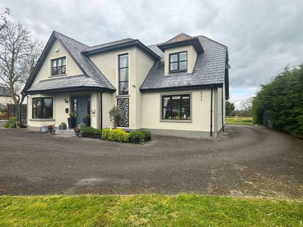
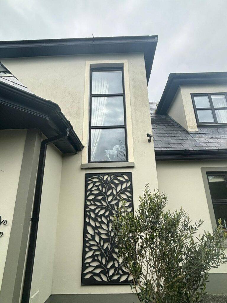
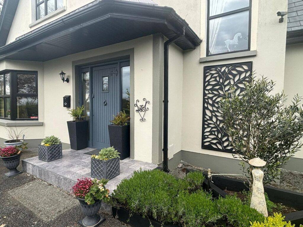


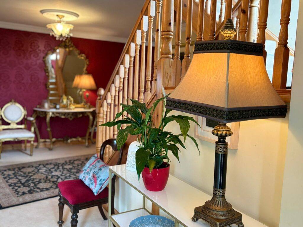

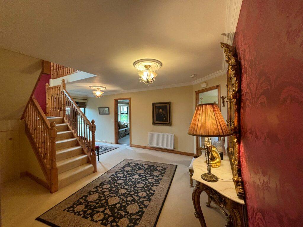
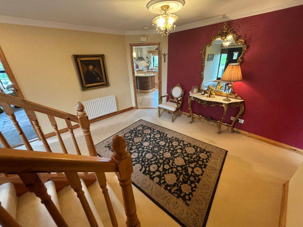
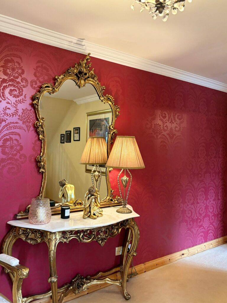
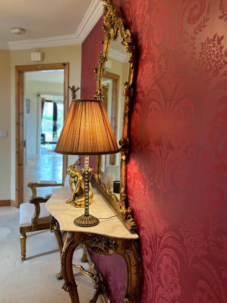
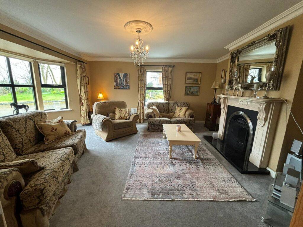
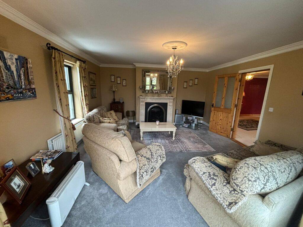
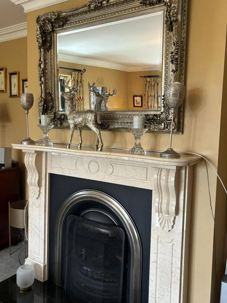

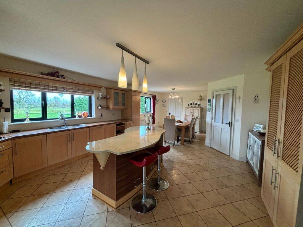
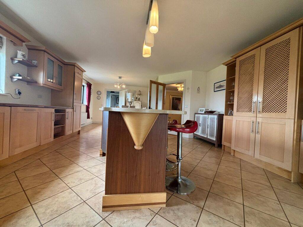
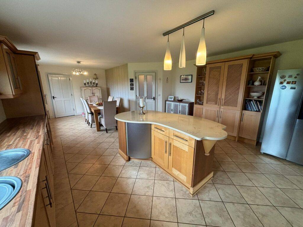
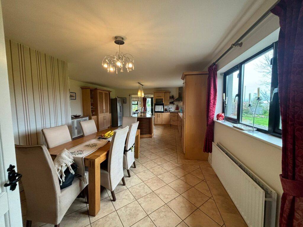
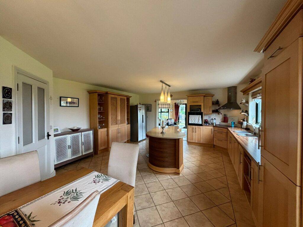
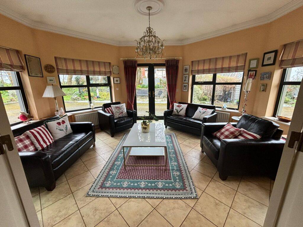
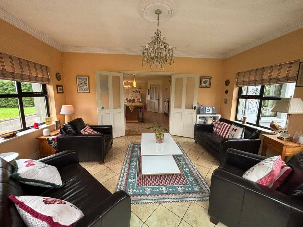
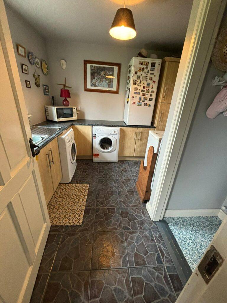
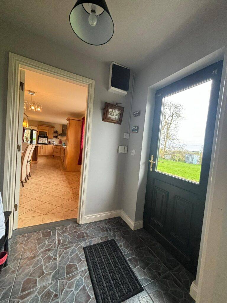
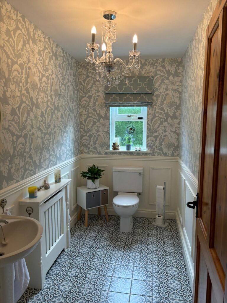
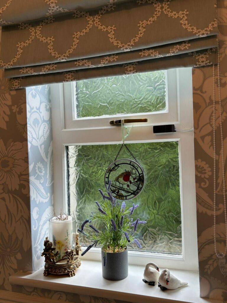
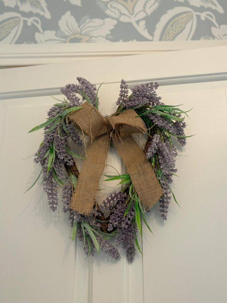
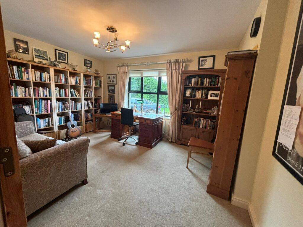
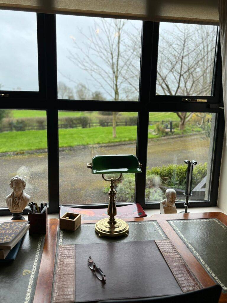
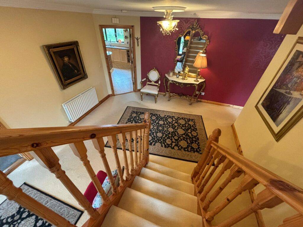
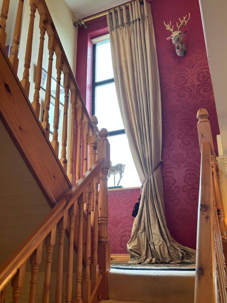
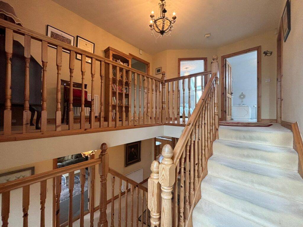
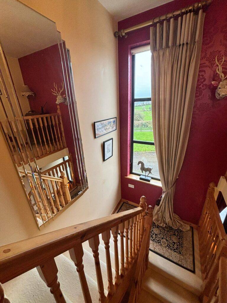
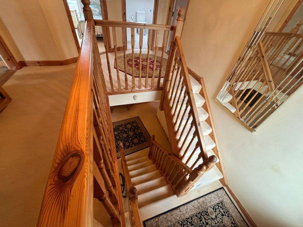
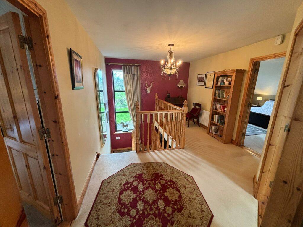
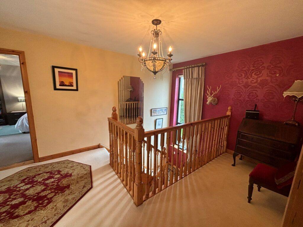
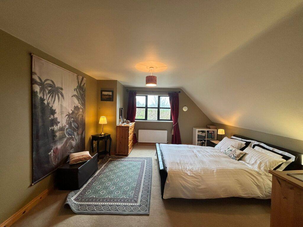
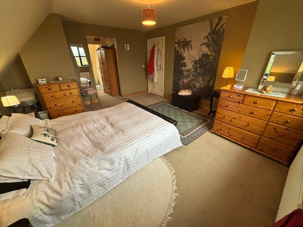
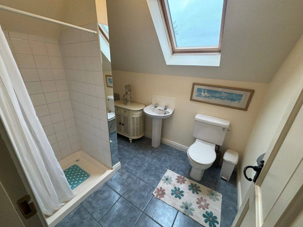
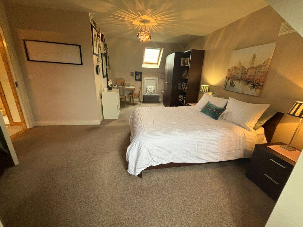
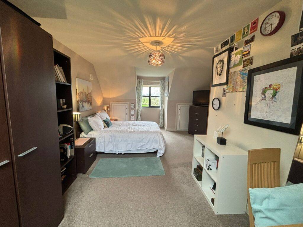
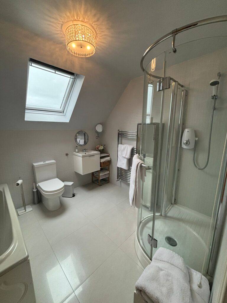
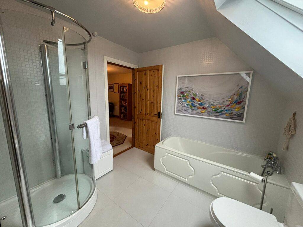
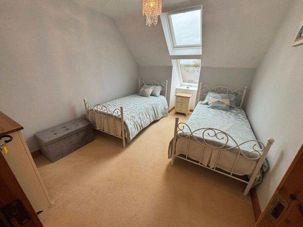
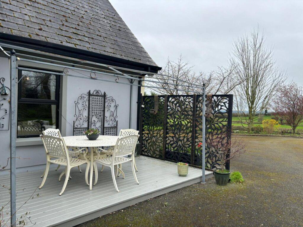
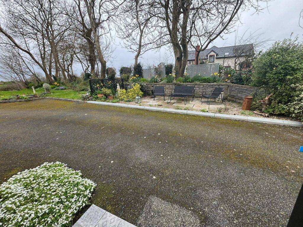
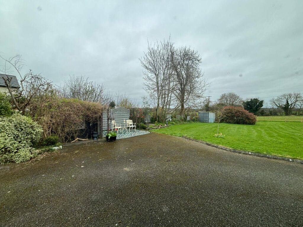
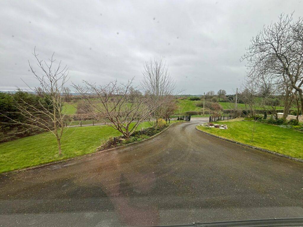
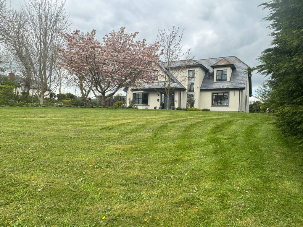
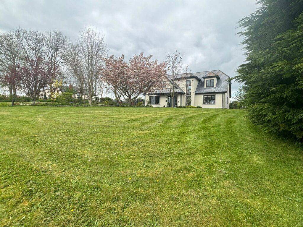






















































Description
Nestled on top of a hill amongst mature gardens, Fern Hill Lodge has been architecturally designed and extends over 2,600 square feet, overlooking rolling hills and views of the surrounding countryside.
This four bedroom dormer family home boasts a large living room with marble fireplace, conservatory, and large foyer entrance hall, all designed by Hamilton Interiors.
The kitchen features solid maple and walnut cabinets, with integrated appliances and large bespoke granite island. There is also a dining area, all boasting Karndean flooring. Downstairs also has a large utility room with built-in cabinets, a mud room, walk-in hot press, guest WC, and first bedroom.
The stand-alone staircase is situated in the foyer and alongside a 9-foot feature window which fills two floors with light. On the first floor, you'll meet a large landing with gallery and the further three bedrooms and family bathroom with an aqualisa shower and separate bath.
The large master bedroom has an en suite, as well as walk-in wardrobe with easy access to further storage. The house also includes a large attic.
Outside, Fern Hill Lodge boasts a mature and much-loved garden, lined with old trees and stone walls. A sweeping tree-lined driveway, with lighting, leads you in from the road, all fully paved with tarmac front and back. There is a decking area, and a separate patio.
Fern Hill Lodge is in close driving distance to local schools, and walking distance to a local bar. It is also conveniently located near local GAA grounds and Ardee golf course. The house sits 6 minutes from Ardee town, 15 minutes to Carrickmacross, 20 minutes to Drogheda, 10 minutes to the M1. 45 minutes to Dublin airport, less than an hour to Dublin City centre.
Accommodation Details:
Entrance Hallway:
Large hallway, Carpet flooring, Feature staircase, Center piece x 2.
Sitting Room:
Carpet flooring, Feature fireplace with open fire, Feature bay window, Coving, Center piece.
Kitchen / Dining Area:
Karndean flooring, Fully fitted shaker style wall and floor units, Integrated appliances, Island.
Hallway: TIled flooring, Door to rear garden
Walk-In Hot-press:
Utility Room: Tiled flooring, Fully fitted units, Plumbed for utilities.
Sunroom:
Karndeal flooring, Double doors to patio area, Coving, Center piece.
Guest WC:
Bespoke WC with Tiled flooring, Radiator cover, WC, WHB, Panelled walls.
Bedroom 1 / Study:
Carpet flooring.
Landing:
Carpet stairwell, Feature window.
Bedroom 2:
Carpet flooring, Walk-in wardrobe, Extra area that can be developed for further storage.
Ensuite:
Tiled flooring, Tiled around shower, WC, WHB, Shower, Velux window.
Bedroom 3:
Carpet flooring, Velux window, Access to attic.
Family Bathroom:
Tiled flooring, Tiled walls, WC, WHB, Bath, Separate shower, Heated towel rail.
Bedroom 4:
Carpet flooring, Storage space, Velux window.
Extra Features:
Large sweeping private driveway.
Architecturally designed residence.
Bright and spacious living accommodation.
Decorated to a very high standard with incredible attention to detail.
Generous Sized Bedrooms.
Sitting on 0.7 Acre of Beautiful Landscaped Gardens.
Beautiful and Private Decking Area and Patio Areas.
Tranquil Location.
Double Glazed Windows.
Location:
Minutes from Ardee Town.
Close to the N2 and the Main M1 Motorway, giving ease of access to Dublin, Belfast and beyond.
20 Minutes from Drogheda and Dundalk town.
Nearby both Primary & Secondary Schools.
