51 The Beeches, Clogherhead, Co. Louth, A92V3F151
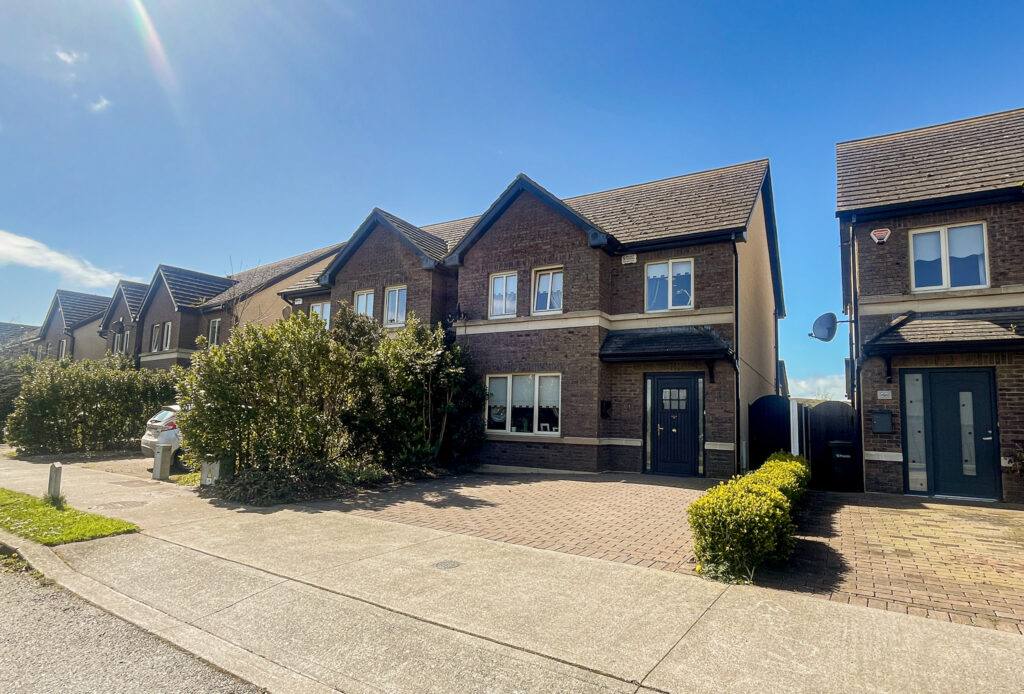
Sherry Property would like to present this stunning property to the market; 51 The Beeches, Clogherhead.
This stunning semi-detached house is located in the seaside town of Clogherhead, in a quiet housing development.
The property comprises of 3-bedrooms and 3-bathrooms. There is also potential to convert the attic into another 2-bedrooms, if desired.
The layout of this property is extremely spacious with an open-plan living arrangement. The sitting room and kitchen are connected with large glass doors.
The living area also has double glass doors leading to the garden area and two large sky-lights so the property is completely sun-drenched with ample natural light. There is a large utility room leading to a large down-stairs bathroom.
Upstairs there is 3-spacious bedrooms and a large family bathroom. The master bedroom has an en-suite. The garden is completely landscaped with stones and bark and extremely low maintenance.
There was a new front door and back-door installed just last year, both are high-security composite doors. The backdoor was installed as a stable door. The property has solar panels which heat the water and the shower in the en-suite. There was also a new worcester boiler installed in 2020.
A new heat recovery ventilation system was installed last year also by Hybrid Energy. This new HRV system extracts air from the house and supplies fresh filtered air throughout the home while maintaining heat levels and reducing energy costs. There has been extensive interior work done to the house, the interior is of a very high-standard. This property is an opportunity not to be missed.
Viewing is recommended and by appointment with Laura Sherry.
34 Emer Terrace, Castletown Road, Dundalk, Co. Louth – A91 X9D0
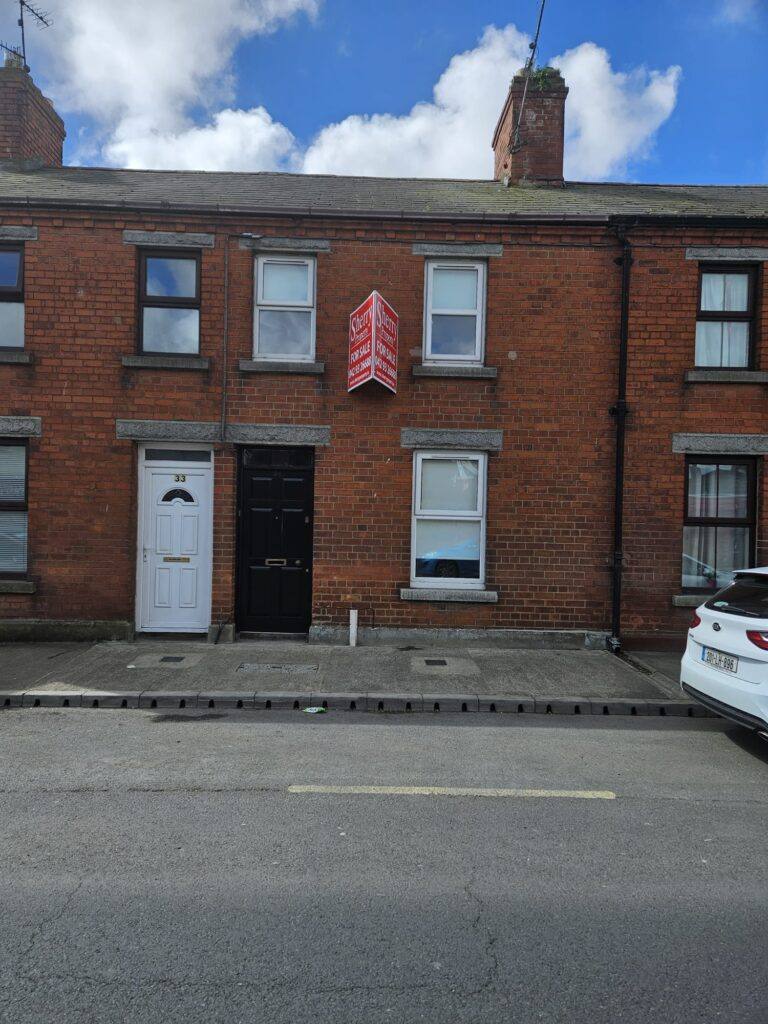
Sherry Property Sales and Letting Agents are excited to present this 3 bedroom terraced residence onto the market. This 3 bedroom property is very well presented. This house is situated right in the heart of Dundalk with both Dublin and Belfast just a short drive away on the M1 motorway. This property is an opportunity not to be missed.
The property briefly comprises ground floor: entrance hall, sitting room, kitchen, utility room, bedroom and family bathroom. Upstairs comprises of two bedrooms. This property is heated by Gas Fired Central Heating and has Double Glazed Windows. There is a garden to the rear of the property. This property comes with a garage and back entrance also.
Emer Terrace is located just 6 minutes – c.2.5km from the centre of Dundalk. Access to the M1 is just over five minutes drive away. The property is located in an area of Dundalk where there is an abundance of amenities close by including crèches, primary schools, secondary schools, shops, restaurants, pubs, sporting facilities, churches and bus routes. This would make an ideal starter property or investment opportunity.
Accommodation Details: 34 Emer Terrace, Castletown Road, Dundalk, Co. Louth
Entrance Hall: Wooden flooring
Sitting Room: Wooden flooring, feature fireplace, blinds
Kitchen: Wooden flooring, fully fitted wall and floor units, integrated appliances, tiled splash back
Bedroom 1: Wooden flooring, double glazed windows, blinds
Family Bathroom: Wooden flooring, Bath, tiled floor to ceiling, shower, WC, WHB
Bedroom 2: Wooden flooring, double glazed windows, blinds
Bedroom 3: Wooden flooring, double glazed windows, blinds
Garden: Enclosed walled in garden to rear of the property
Garage
Extra Features:
- Beautifully decorated and beautifully presented
- Bright and spacious living accommodation
- Wooden flooring throughout
- Gas Fired Central Heating
- Double Glazed Windows
- Enclosed rear garden
- Less than a ten minute drive from Dundalk Town Centre
- Close to all town amenities including shops, transport services and schools
Location:
Dublin Airport: 46 minutes via M1 motorway
Drogheda: 28 minutes via M1 motorway
Belfast: 1hr via A1 motorway
Within 5KM
- Crèches, National Schools, Secondary Schools
- Marshes Shopping Centre
- Dunnes Stores Ard Easmuinn
- Dundalk Retail Park
- DKIT
- Louth Hospital
- Bus services.
- Rail Services
- Soccer pitches.
- Gaelic pitches.
- Shops, Churches, Pubs, Restaurants.
- The arts and cinema theatres.
- Major Sports & Health Facilities
- Aura Leisure Centre
- Dundalk Stadium
45 The View, Five Oaks Village, Drogheda, Co. Louth – A92 H2TE
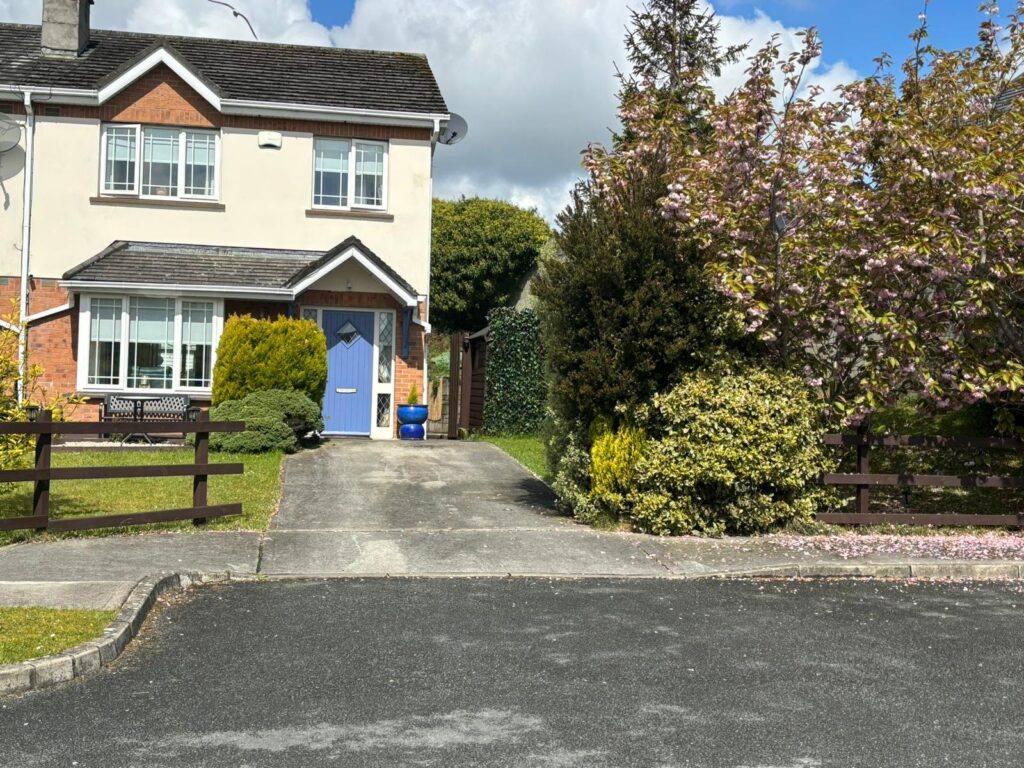
Sherry Property Consultants are excited to present this fantastic 3 bedroom semi detached residence onto the market. Situated in the highly sought after development of Five Oaks Village, located on the south side of Drogheda on the Dublin Road, this property is presented in show house condition. This property offers a stylish and luxurious interior and is in excellent decorative condition throughout. This is a wonderful opportunity to acquire an attractive property in a very desirable residential area. This bright and spacious property is an opportunity not to be missed.
The accommodation briefly comprises: entrance hall with understairs storage, sitting room with stunning fireplace, kitchen/dining room, and downstairs WC. On the first floor there are three bedrooms – one of which is en – suite, two have built in wardrobes and family bathroom. The property is situated on a large corner site giving room for further development in the future. There is a large driveway and extra parking to the front of the property also. There are fenced and tree lined gardens to the rear of the property which are not overlooked and mature walled and tree lined gardens to the front of the property. This property is heated by Gas Fired Central Heating and has double glazed windows. This property has side access also.
Five Oaks Village is located just over 10 minutes – c.3.9km from the centre of Drogheda Town Centre. This south side location is only minutes from the main M1 Motorway, which gives ease of access to Dublin, Bettystown, Laytown and surrounding areas. Also, only minutes from Southgate Shopping Centre and close to Drogheda Town Centre and all its conceivable amenities. This would make an ideal family home. Viewing of this property by appointment with Laura Sherry
2 Ballsgrove, Drogheda, Co. Louth – A92 X0AW
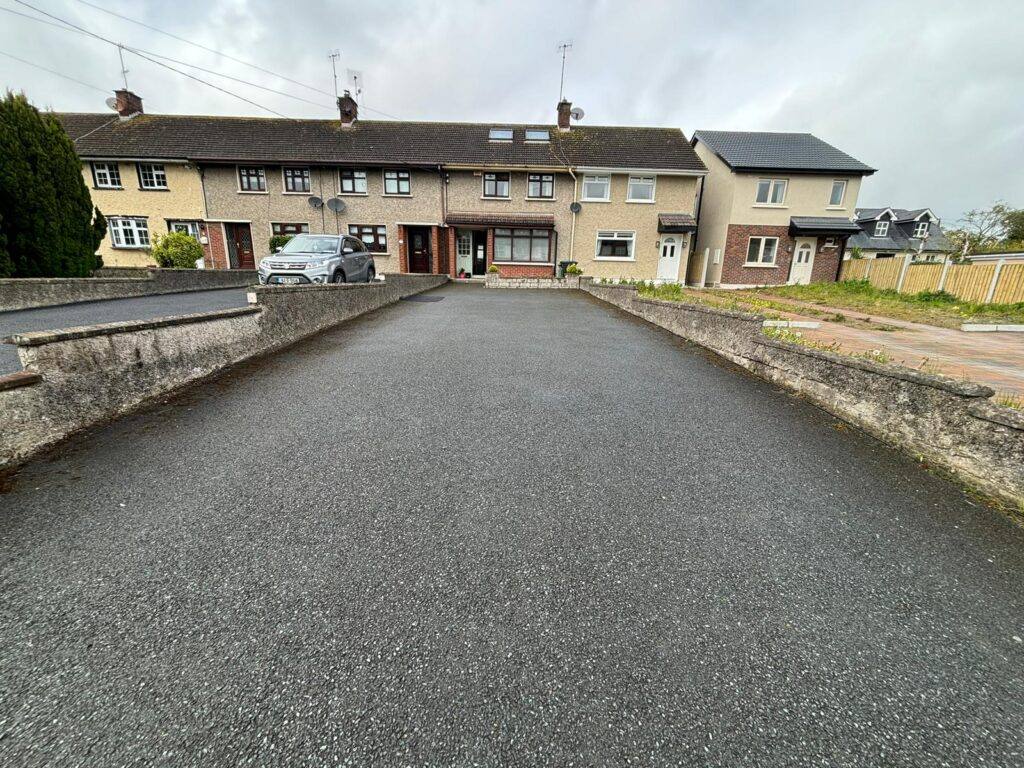
Sherry Property Consultants are excited to present this fantastic 4/5 bedroom terraced residence onto the market. This property is ideally located in a superb location on the Donore Road, Drogheda and has been excellently maintained and looked after over the years. This property offers the new purchasers a very comfortable home. The property is easily accessible to Drogheda Town Centre, Dublin City and the M1 Motorway.
The property briefly comprises – entrance hall, sitting room with open fireplace, kitchen /dining room, utility, bathroom, four/five bedrooms and WC. This property is heated by Oil Fired Central Heating and has double glazed windows. There is a large private fence and wall lined garden to the rear of the property. The accommodation also comes with a spacious front driveway for excellent car parking facilities.
Ballsgrove is located just 6 minutes – c.1.5km from the centre of Drogheda Town Centre. Access to the M1 motorway is a ten minute drive away. The property is located in a very popular mature development within a short distance of the Bus Station, neighbourhood shops, church and primary school. You will also find Lidl, Tesco, Aldi and the Drogheda Retail Park further along the Donore Road. This would make an ideal family home. Viewing of this property by appointment with Laura Sherry.
Cedarfield, Drogheda, Co. Louth
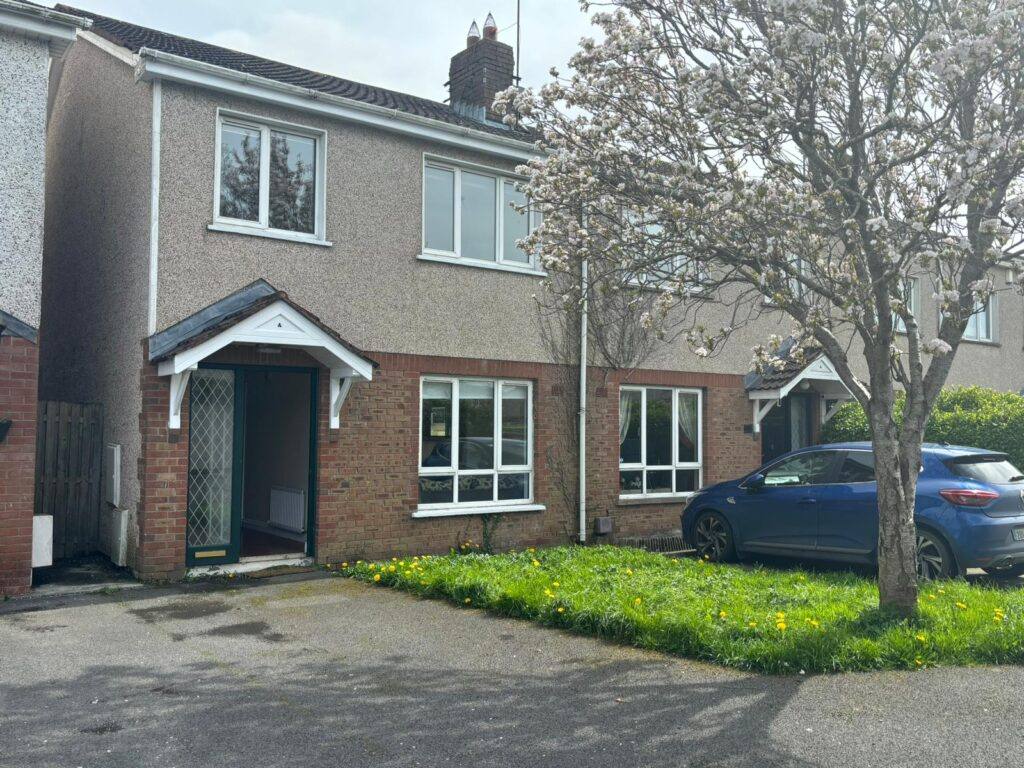
Sherry Property Consultants are excited to present this fantastic 3 bedroom semi detached residence onto the market. This property is ideally located with a southside location and has been excellently maintained and looked after. The property has been maintained meticulously over the years and the garden at the rear is an area where you can sit and relax. The property is easily accessible to Drogheda Town Centre, Dublin City and the M1 Motorway
The property briefly comprises ground floor – entrance hall, sitting room, kitchen /dining room. Upstairs comprises of three bedrooms and a family bathroom. This property is heated by Gas Fired Central Heating and has double glazed windows. There are walled in gardens to the rear of the property. The accommodation also comes with excellent car parking facilities and side access to the property also.
Cedarfield is located just over 10 minutes – c.3.2km from the centre of Drogheda Town Centre. Access to the M1 motorway is less than a ten minute drive away. The property is located in a very popular mature development within a short distance of the Bus Station, neighbourhood shops, church and primary and secondary school. You will also find the Drogheda Retail Park along the Donore Road close by. This would make an ideal family home. Viewing of this property by appointment with Laura Sherry
Virtual Tour of Cedarfield, Drogheda, Co. Louth
Phoenix Corner, Clonmore, Togher, Co. Louth, A92A7P8

Sherry Property Consultants are delighted to announce this fabulous 6 bedroom detached country residence, sitting on c. 0.75 acres, onto the market for sale. Situated in the heart of the countryside, yet only minutes from Dunleer village and the main M1 Motorway.
Boasting large mature gardens, this property is accessed through a private gated entrance and a long sweeping driveway.
The property itself extends to c. 2,750 sq foot and offers bright and spacious living accommodation with a large entrance hallway, mezzanine landing, very large Sitting room, spacious kitchen dining room with a separate utility room, 3 bedroom downstairs and 3 upstairs, the master bedroom which boasts a walk in wardrobe along with a very large ensuite with a bath.
To the rear of the property there is a wooden garden room / shed which could be used in multiple ways, including storage, play area for children/ games room, outdoor entertaining to name but a few.
This property will make a fabulous home for the growing family looking for country living yet still looking to have all conceivable conveniences nearby.
Accommodation Details:
Entrance Hallway:
Sitting Room:
Kitchen / Dining Room:
Utility Room:
Master Bedroom: Walk-in Wardrobe: Ensuite:
Bedroom 2: Jack and Jill En-suite:
Bedroom 3:
Office / Study:
WC:
Landing:
Bedroom 4: Ensuite/ Bathroom:
Bedroom 5: Ensuite:
Bedroom 6:
Gardens:
40 Cortolvin View, Monaghan Town, Monaghan – H18 NF89
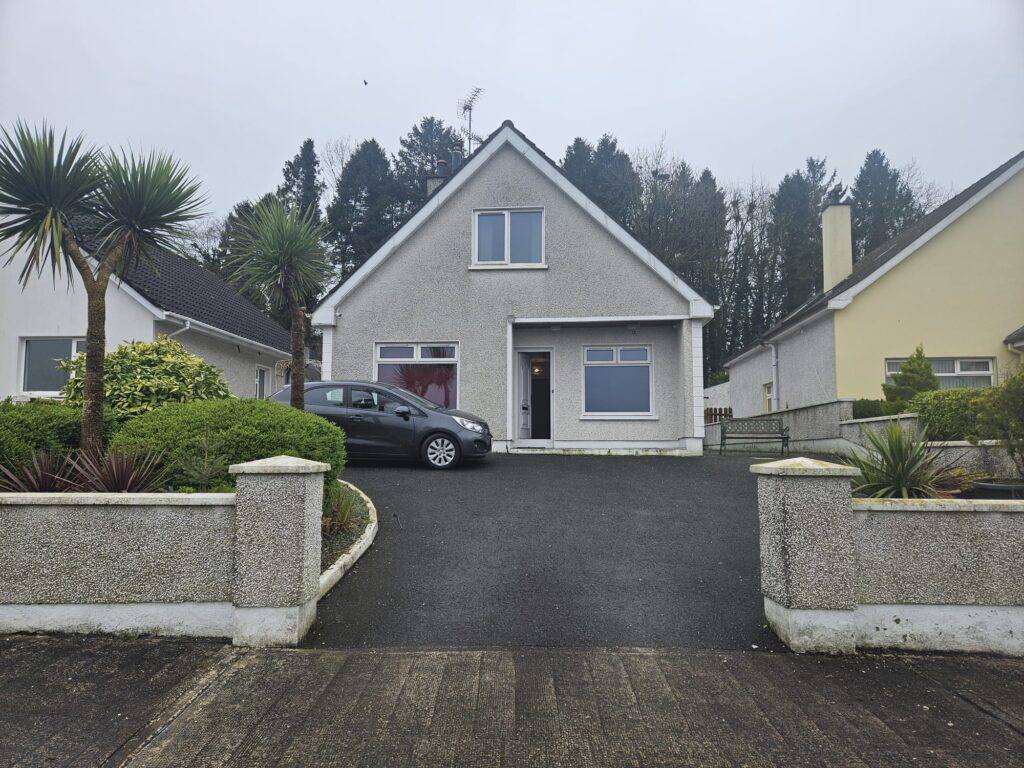
Sherry Property Sales and Letting Agents are excited to present this delightful 3 bedroom detached dormer residence onto the market. This bright and spacious property is well presented and well maintained. Situated in a quiet cul de sac, this property is not overlooked to the front or rear of the property. This property is an opportunity not to be missed.
The property briefly comprises ground floor: entrance hall, living room, kitchen/dining room, bathroom and bedroom. Upstairs comprises of 2 bedrooms and a bathroom. This property is heated by Oil Fired Central Heating and has Triple Glazed windows. There is a walled in garden to the front of the property and fenced and tree lined gardens to the rear of the property. This property also comes with driveway with ample space for car parking.
Cortolvin View is located less than 10 minutes – from Monaghan Town Centre. The property is located in a very popular family orientated area where there is an abundance of amenities close by including crèches, primary schools, secondary schools, shops, restaurants, pubs, sporting facilities, churches, bus service, soccer club and Monaghan General Hospital to name a few. This would make an ideal family home.
Accommodation Details: 40 Cortolvin View, Monaghan Town, Co. Monaghan
Entrance Hall: Tiled flooring, feature wooden staircase, under stair storage
Living Room: Wooden flooring, coving at ceiling, feature fireplace, blinds
Kitchen / Dining Room: Tiled flooring, coving at ceiling, fully fitted wall and floor units, tiled splash back, integrated appliances, blinds, doorway to rear garden
Family Bathroom: Tiled flooring, tiled floor to ceiling, bath, shower, WC, WHB, blinds
Bedroom 1: Tiled flooring, coving at ceiling, triple glazed windows
Bedroom 2: Carpet flooring, triple glazed windows, blinds
Bedroom 3: Carpet flooring, triple glazed windows, blinds
WC: Tiled flooring, WC, WHB
Gardens: Walled in gardens to front of property and fenced and tree lined gardens to the rear of the property.
Parking: Driveway with ample space for car parking
Extra Features:
- Bright and spacious living accommodation
- Excellent location
- Situated in a quiet cul de sac
- Tiled and wooden flooring throughout
- Oil Fired Central Heating
- Triple Glazed Windows
- Excellent Car Parking facilities
- Feature fireplace
- Gardens to front and rear of property
- Not overlooked to front or rear of property
- Less than 10 minutes from Monaghan Town Centre
- Close to all local amenities
Location:
Dublin Airport: 1hr 28 minutes via M1 motorway
Drogheda: 1 hr 7 minutes via M1 motorway
Dundalk: 56 minutes via N53
Belfast: 1hr 21 minutes via A1 motorway
Within 5KM
- Crèches, National Schools, Secondary Schools
- Shopping Centre
- Monaghan General Hospital
- Bus services.
- Soccer pitches.
- Shops, Churches, Pubs, Restaurants.
- Cinema theatres.
- Golf Club.
- Major Sports & Health Facilities
81 Castlemanor, Ballymakenny Road, Drogheda, Louth, A92TYW1
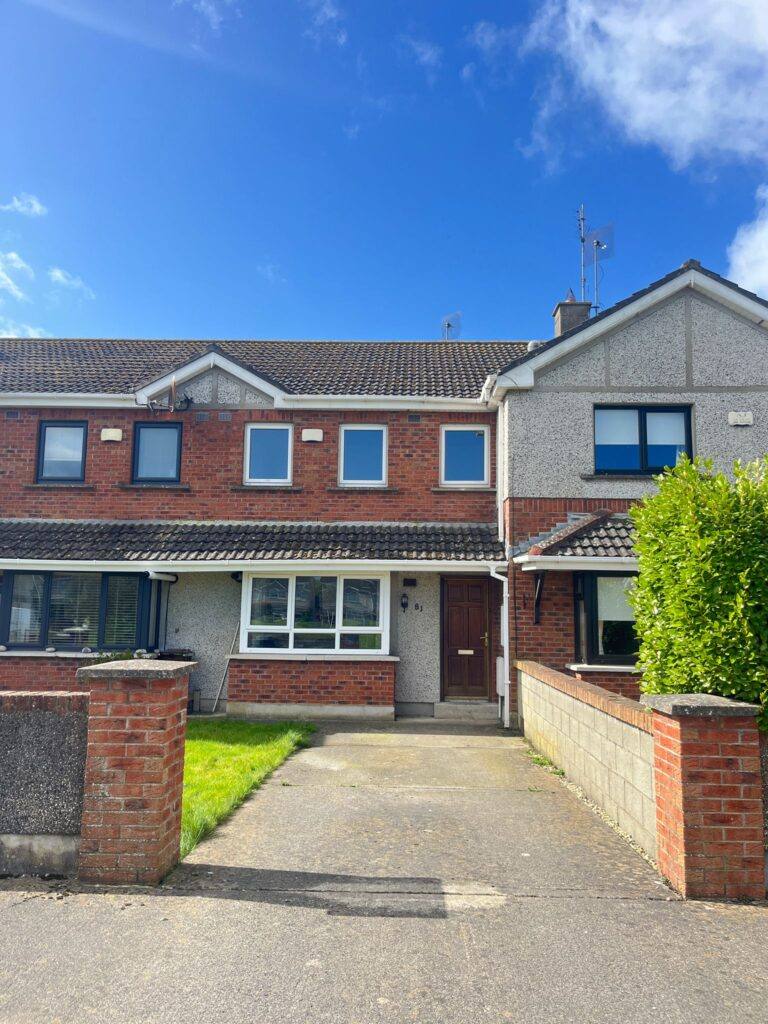
Sherry Property Consultants would like to present this beautiful 2-bedroom terraced house in the much sought-after popular private development of Castle Manor, on the Ballymakenny Road, Drogheda.
This is a excellent location within easy reach of the M1 motorway with the new road just completely connecting the Ballymakenny road and the North road leading the M1 motorway. Drogheda town itself is also just a short drive with all local amenities available including schools, shops, sporting facilities, Drogheda Train Station and bus routes to and from Dublin city centre.
On arrival the entrance hall leads in to the kitchen/ dining room and main sitting room, which has a double patio door out to the rear garden. Upstairs comes with 2 bedrooms, one which has an en-suite, and main family bathroom.
The property is in excellent condition and has been decorated to a modern standard throughout. The rear garden is set out with a large decking area and stone area, which to allow for easy maintenance of the property.
The garden is completely private overall a large green of another housing estate. The garden is south-facing which is a total sun trap in the summer months.
The front of the property has a private driveway and offers plenty of space for car parking, there is also plenty of packing bays in the estate itself for additional parking space. Ideally suited for a young family looking for a starter home in a popular neighbourhood or an investor as this property would make a good rental yield.
Viewings are by appointment and we look forward to meeting you at the property. Enquiry today to arrange a suitable time.
22 Forest Hills, Drogheda, Co. Louth, A92YN8N
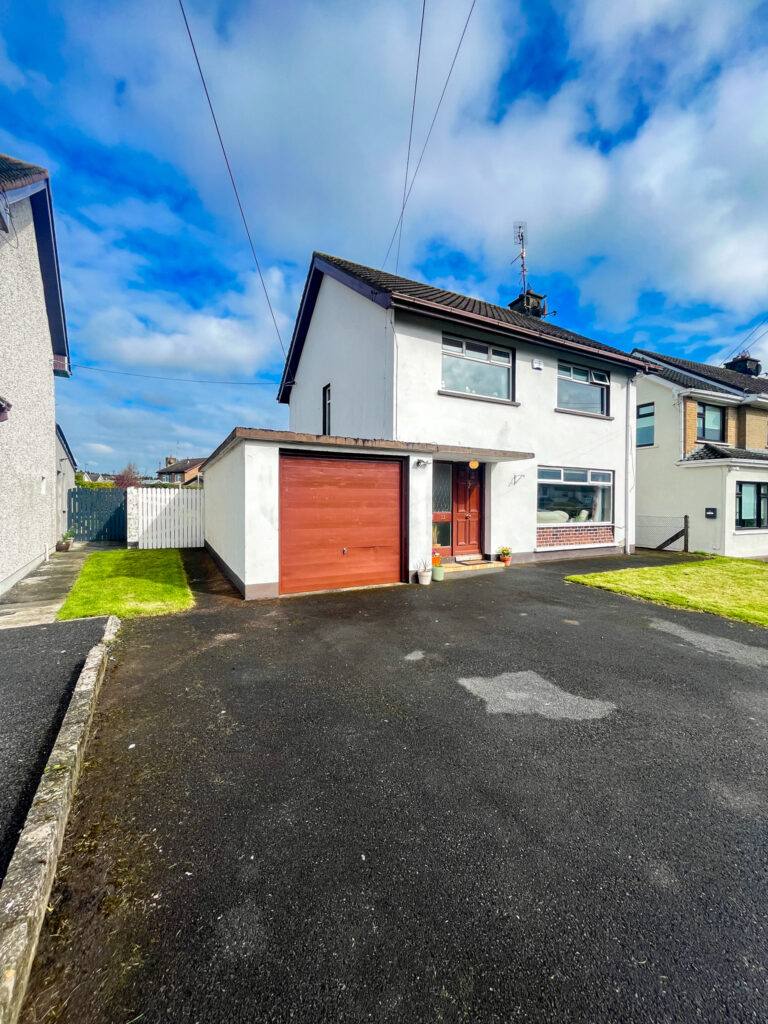
Sherry property Consultants are delighted to bring to the market this large 4 bedroom detached property in one of Drogheda’s premier locations. Forest Hill is one of the most affluent areas on Drogheda’s north side.
An exclusive cul-de-sac development of only 28 homes, just off the Ballymakenny road. This property is located only minutes’ walk from all local amenities including the Lourdes hospital, local shops, schools, both primary and secondary and only minutes from the main M1 Motorway, which gives easy accessability to Dublin, Dundalk, Belfast and beyond.
The property itself stands on a beautiful site with a very large garden to the rear which allows for the potential purchaser to extend the property but still giving ample room to the rear. The property has a large tarmacadam driveway to the front which allows private parking for up to 4 cars.
When entering into no. 22 there is a large hallway with under-stairs storage and a large sitting room, completely sun filled with beautiful sunshine pouring into the room. There is a separate living room to the rear overlooking the beautiful large gardens. A large kitchen, utility room and downstairs w/c with a separate garage which would lend itself to be converted.
There’s a small out building at the rear which houses the heating system. The property has 4 large bedrooms with wardrobes in all four and sinks in three.
Again all of these rooms are floodlit with beautiful sunshine pouring into each room. There is also a large family bathroom upstairs. The large attic could be explored for further development as with the garage, there are endless possibilities with this property due to the abundance of outside space and due to the particular style of the property.
The windows are double glazed PVC throughout with quality blinds. There is a fully functioning Connemara fireplace in the sitting room which is the heart of the room. This property is sure to create a lot of interest due to its premier location and will make a beautiful family home for the discerning client wishing to acquire a substantial home in a beautiful, tranquil and mature location.
Viewing is by appointment and we can facilitate clients viewing times.
Accommodation Details:
Entrance Hallway: Stairwell, Under stair storage.
Sitting Room: Connemara marble fireplace.
Kitchen: Living Room / Dining Room:
Downstairs W/C:
Landing:
Bedroom 1: Built-in wardrobe.
Bedroom 2: Built-in wardrobe, Sink.
Bedroom 3: Built-in wardrobe, Sink.
Family Bathroom:
Bedroom 4: Built-in wardrobe, Sink.
Attic: Possibility of conversion subject to pp.
Garage: Possibility of conversion subject to pp.
Rear Garden: Received sun all day, Side access.
71 The Square, Riverbank, Drogheda, Co. Louth – A92NH48
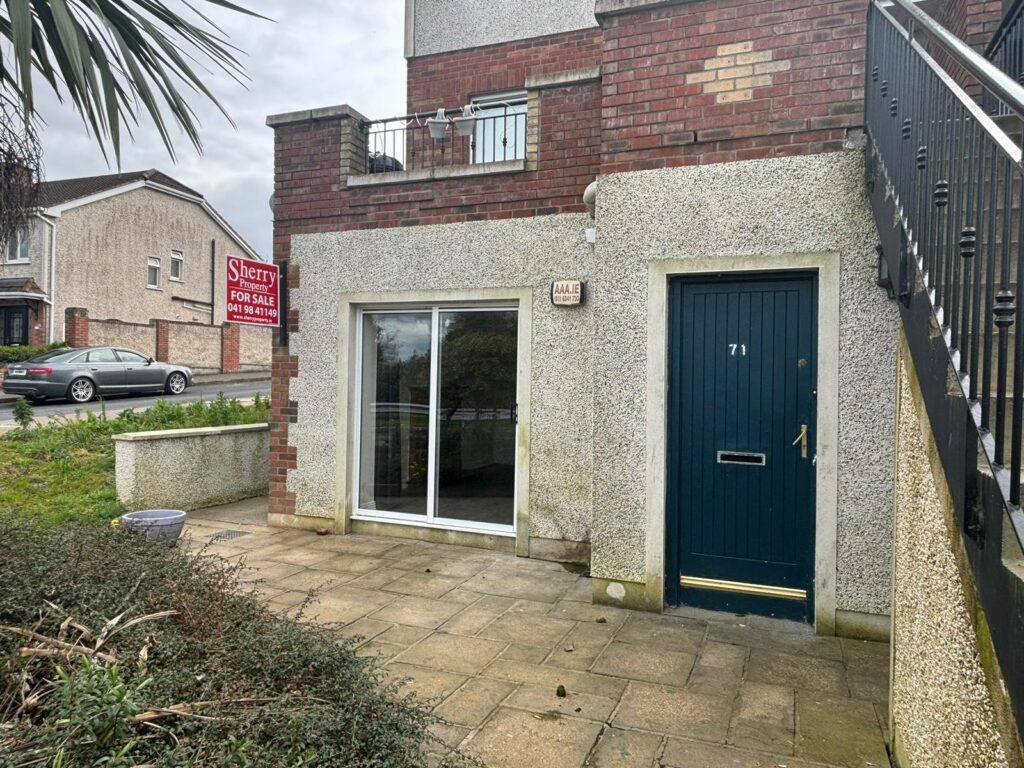
Sherry Property Consultants are excited to present this 2 bedroom ground floor apartment onto the market. This apartment comes to the market in need of a little upgrading but is a great opportunity to acquire a property in a much sought after area. You will be pleasantly surprised by the size and brightness of each room, the overall layout has been well thought out offering excellent living accommodation that is sure to suit all needs
The property briefly comprises of entrance hall, sitting room, kitchen, 2 bedrooms – one of which is ensuite and both with built in wardrobes and family bathroom. This property is heated by Gas Fired Central Heating and double glazed windows. There is also side access to the property and the property also has river views
The Square, Riverbank is located within minutes of Drogheda town centre. This property is within minutes from an abundance of amenities such as crèches, primary schools, secondary schools, shops, churches, Our Lady of Lourdes Hospital, sports clubs and restaurants. There are great transport links with bus stops close by, Drogheda Train Station and access to the M1 motorway. Viewing of this property by appointment with Laura Sherry.
