5 Hazel Lane, Drogheda, Co. Meath, A92P2NW
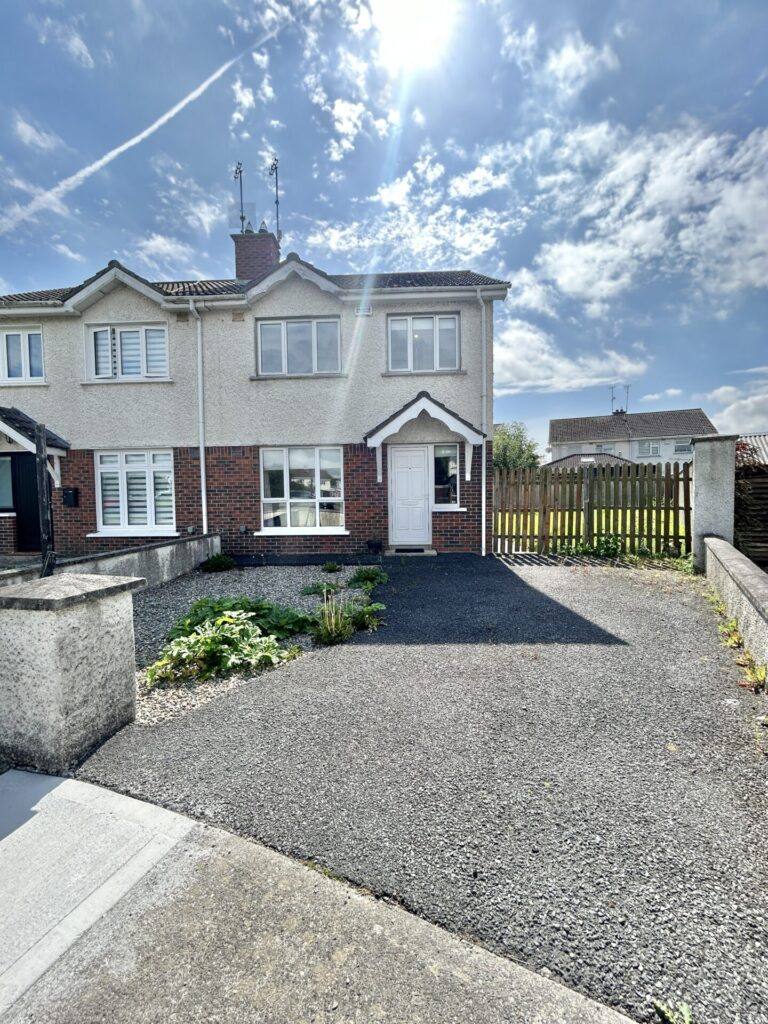
Sherry Property are delighted to bring to the market this stunning 3 Bed, Semi-Detached family home to the market for sale. 5 Hazel Lane is presented in move-in condition, located on the south side of Drogheda in a very sought after and convenient residential area. Ideal for families, first-time buyers or investors alike.
Accommodation briefly comprises of Entrance Hall, Living Room, Kitchen/Dining Room, Family Bathroom & 3 Bedrooms extending to 82sqm and boasts a generous rear garden with side access, offering fantastic potential to extend (subject to planning permission).
Located only a 15 minute walk from Drogheda town centre and Mac Bride Train Station with the added bonus of being minutes from several schools, Spar convenience store, coffee shop & restaurants.
Accommodation Details: 5 Hazel Lane, Drogheda, Co. Meath
Entrance Hall – Wooden floor
Living Room (3.37m X4.68m) – Wooden floor, Fireplace with gas insert
Kitchen / Dining Room (5.32m X 2.95m) – Wooden floor, Built-in units, tiled splash-back, Integrated appliances, Double doors to rear garden
Bed 1 (2.46m X 2.41m) – Wooden floor, Storage closet
Bed 2 (2.87m X 3.41m) – Wooden floor, Storage closet, Overlooking rear garden
Bed 3 (2.87m X 3.48m) – Wooden floor, Built-in wardrobes
Family Bathroom (2.32m X 1.71m) – Tiled floor, WC, WHB, Shower
Garden – Large rear garden with side access & potential to extend subject to planning permission
Location: 5-minute walk to Drogheda Train Station 20-minute walk to Drogheda Town Centre Close proximity to schools, convenience store (Spar), restaurants, pharmacy, and coffee shops Well-connected and family-friendly neighborhood
Key Features:
Gas Central Heating
PVC double glazed windows
Move-in condition
Wooden floors to all Bedrooms
Fitted wardrobes in main bedroom
Storage closet in bed 1 & 2
Spacious accommodation throughout
Large rear garden
Off street parking
Generous side access with potential to extend subject to planning permission
Within walking distance to Schools, Spar convenience store, restaurants, pharmacy and coffee shop
20 min walk to Drogheda town centre
15 minute walk to Drogheda Train Station
Viewing is private & by appointment
35 Hazelwood Avenue, Bay Estate, Dundalk, Co. Louth – A91 X8N7
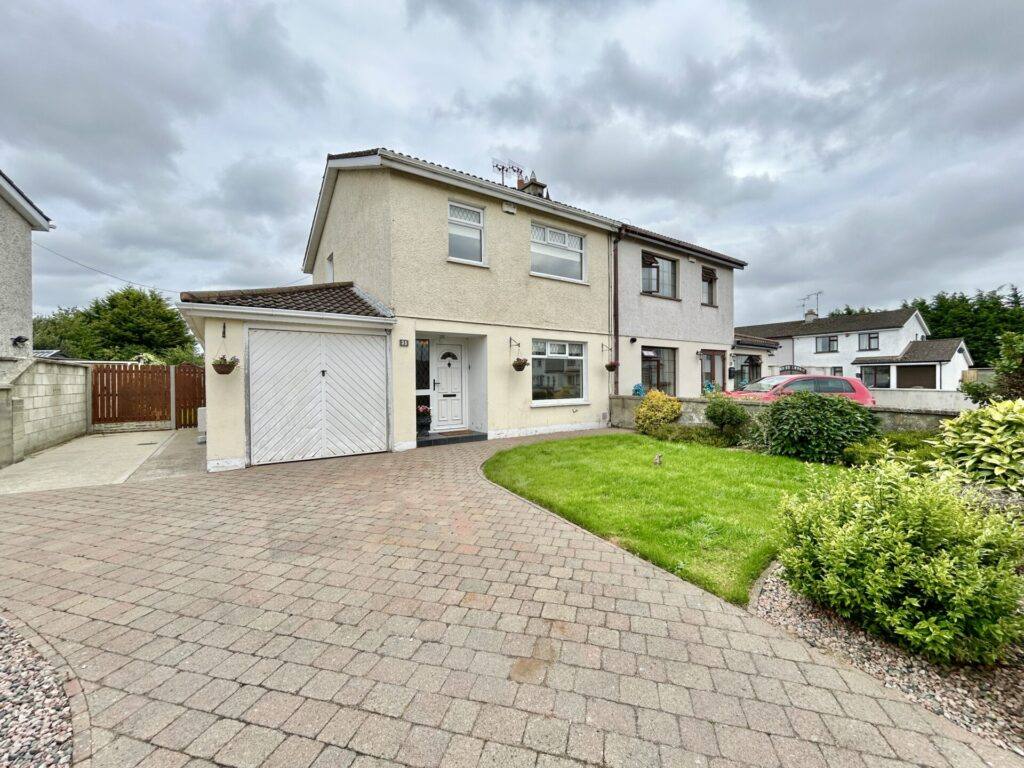
Sherry Property Sales and Letting Agents are excited to present this fantastic 3 bedroom semi – detached residence onto the market in Hazelwood Avenue, Bay Estate, Dundalk. This 3 bedroom property which is in excellent decorative condition throughout and is not overlooked to front or rear of the house is a wonderful opportunity to acquire an attractive property in a very popular residential area. This property also has the added bonus of an attached garage. This house is situated right in the heart of Dundalk with both Dublin and Belfast just a short drive away on the M1 motorway. This property is an opportunity not to be missed.
The property briefly comprises ground floor – entrance hall, living room, kitchen/dining room, utility room and downstairs WC. Upstairs comprises of three bedrooms – two of which have built in wardrobes and a family bathroom. This property is heated by Gas Fired Central Heating, has double glazed windows and is fully alarmed. This property also has solar panelling. There is a walled in garden to the front of the property and walled in gardens to the rear of the property also. This property also comes with large side access which can be used for extending. This property also comes with a driveway for excellent car parking facilities.
Hazelwood Avenue is located just 4 minutes – c.1.5km from the centre of Dundalk Town Centre. Access to the M1 motorway is a ten minute drive away. The property is located in a very popular family orientated area of Dundalk town where there is an abundance of amenities close by including crèches, primary schools, secondary schools, shops, restaurants, pubs, sporting facilities, churches and bus routes. This would make an ideal family home.
Accommodation Details: 35 Hazelwood Avenue, Bay Estate, Dundalk, Co. Louth
Entrance Hall: 1.88m x 3.34m – Tiled flooring, feature staircase, under stair storage
Living Room: 3.57m 4.25m – Wooden flooring, feature fireplace with wooden surround, built in unit, blinds
Kitchen/Dining Room: 5.59m x3.23m – Tiled flooring, fully fitted wall and floor units, tiled splash back, integrated appliances, feature stove
Utility Room: 2.34m x 2.45m – Tiled Flooring, fully fitted floor units, integrated appliances, doorway to rear garden
Downstairs WC: 2.38m x 0.93m – Tiled Flooring, shower, tiled around shower, WC, WHB
Landing: 1.88m x 2.88m – Carpet Flooring, access to attic
Bedroom 1: 3.5m x 3.8m – Carpet flooring, double glazed windows, built in wardrobes, blinds
Bedroom 2: 3.6m x 3.0m – Carpet flooring, double glazed windows, built in wardrobes, blinds
Bedroom 3: 2.6m x 2.6m – Carpet flooring, double glazed windows, blinds
Family Bathroom: 1.68m x 2.09m – Tiled flooring, tiled floor to ceiling, bath, shower WC, WHB, storage, unit
Gardens: Walled lined gardens to front of property and walled lined gardens to rear of the property with large side access which can be
used for extending
Parking: There is a driveway at the property with plenty of space for parking
Garage: The is a garage at the property which can be used for car parking or storage facilities
Extra Features:
- Beautifully decorated and beautifully presented
- Bright and spacious living accommodation.
- Excellent location
- Not overlooked to front or rear of the property
- Gas fired central heating
- Double Glazed Windows
- Alarm
- Driveway with Great Parking Facilities
- Walled in gardens to front of property and walled lined gardens to rear of property
- Side access which can be used for extending
- Garage
- Less than five minutes from Dundalk Town Centre
- Close to all local amenities
Location:
Dublin Airport: 51 minutes via M1 motorway
Drogheda: 33 minutes via M1 motorway
Belfast: 1 hr 5 minutes via A1 motorway
Within 5KM
- Crèches, National Schools, Secondary Schools
- Marshes Shopping Centre
- Fairways Retail Complex
- Dundalk Retail Park
- DKIT
- Louth Hospital
- Bus services.
- Rail Services
- Soccer pitches.
- Gaelic pitches.
- Shops, Churches, Pubs, Restaurants.
- The arts and cinema theatres.
- Dundalk Golf Club.
- Major Sports & Health Facilities
- Aura Leisure Centre
- Dundalk Stadium
37 Wellington Walk, Mornington Park, Donacarney, Co. Meath – A92 P5N2
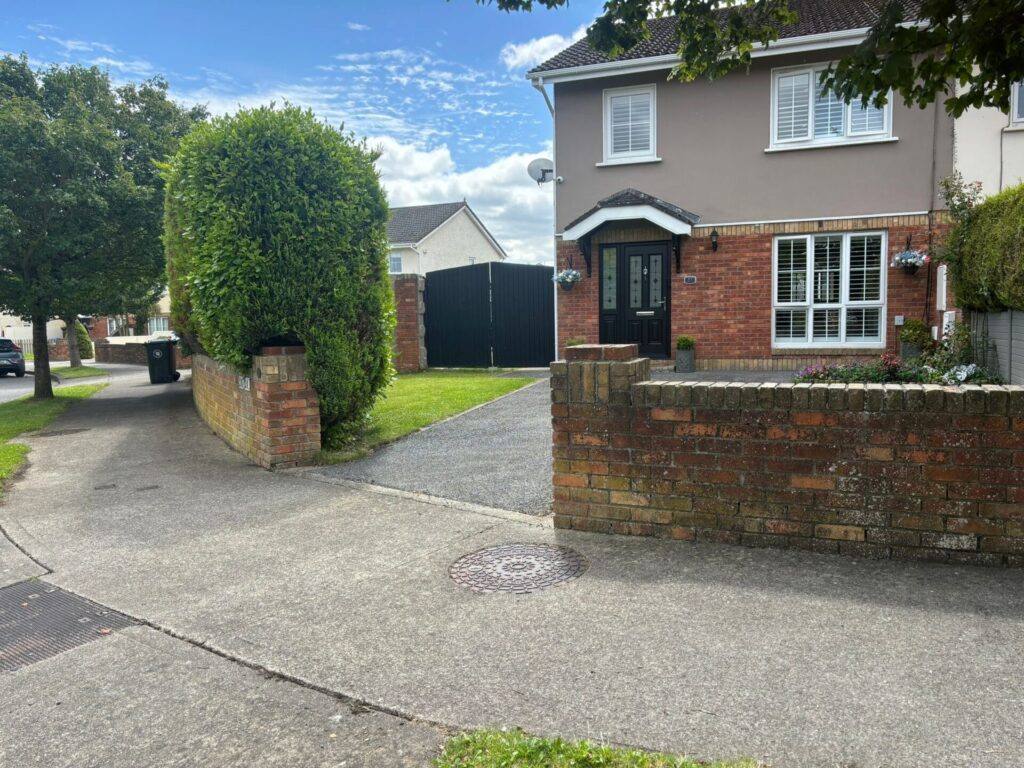
Sherry Property Consultants would like to present this four bedroom semi-detached property in Wellington Walk, Mornington Park, Donacarney for sale. The house is presented in excellent condition throughout. The generously proportioned rooms are tastefully decorated and finished to a high standard. The bright and spacious property, which is resting on a very large corner site is easily accessible to Dublin, Balbriggan, Swords and M1 motorway. This is an opportunity not to be missed.
The property briefly comprise ground floor: large entrance hall, sitting room, dining room, large extended designer kitchen, utility room and downstairs WC. Upstairs there are four bedrooms – one of which is en- suite and a family bathroom. There is an attic to the property also – which can be converted. There is a garden to the front of the property and a large garden to the rear of the property. As an added feature this property also has a very large corner site which is suitable for development. To the front of the property, there is a driveway with ample space for car parking.
Wellington Walk is situated just five minutes from Drogheda Town Centre and within seven minutes of the M1 motorway. This property enjoys superb amenities in the area such as Mornington Beach, Bettystown Golf & Tennis Club and with Donacarney National School only 1km away. With easy access to Dublin City also via road and rail this property is highly recommended. Viewing of this property by appointment with Laura Sherry
11 Trinity Gardens, Drogheda, Co. Louth, A92N2DP
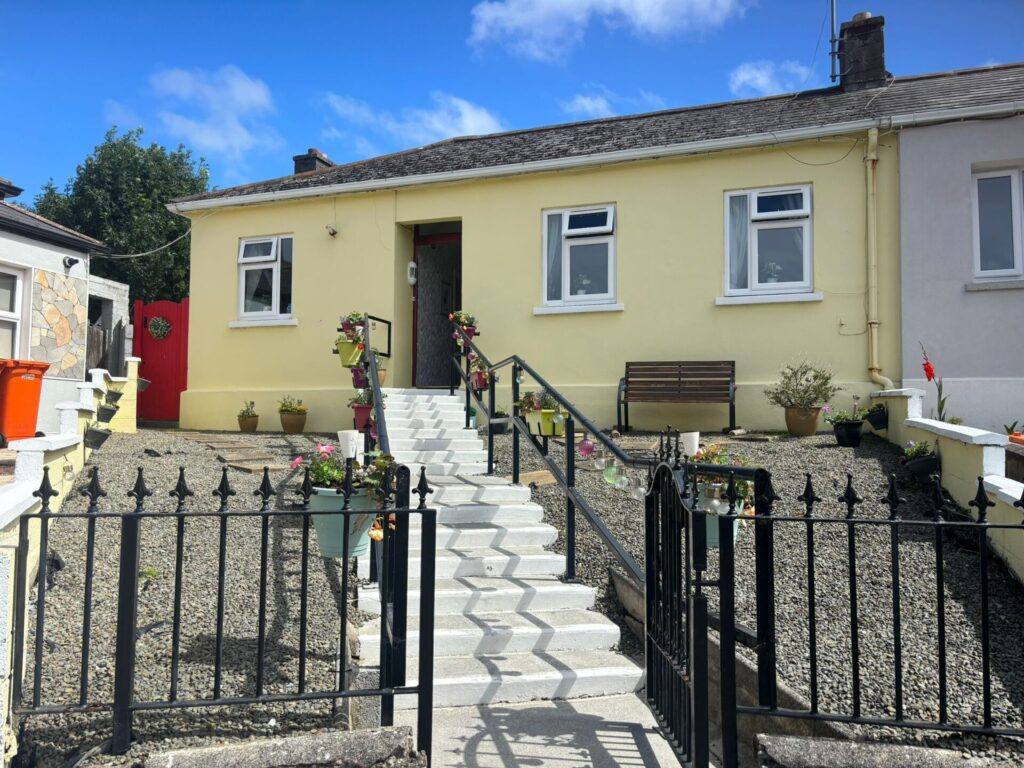
Sherry Property are delighted to bring this stunning 3 bedroom bungalow located in the highly sought after development of Trinity Gardens to the market. Situated in a quiet cul de sac, just off Trinity Street, which is only 10 minutes from Our Lady of Lourdes Hospital and 5 minutes to Drogheda Town Centre and all its amenities such as shops, pharmacies, restaurants etc. The local bus and train station are within easy access, as is the Matthews bus stop, making this property an ideal base for commuting to Dublin/Dundalk. The M1 motorway is only a short drive away. This property is sure to make an ideal starter home and would also suit those wishing to downsize. This is an opportunity not to be missed.
The property briefly comprises of Hallway, Living Room, Kitchen/Dining Room, Family Bathroom, 3 Bedrooms & a private rear garden.
Viewing is private & by appointment with Laura Sherry.
Extra Features:
Side access.
Oil fired central heating.
Back boiler. Double glazed windows.
New front door.
New doors throughout.
Private rear garden.
2 x sheds.
46 Ard na Mara, Clogherhead, Co. Louth, A92W7T2

Sherry Property Consultants are excited to present this fantastic 3-bedroom semi-detached residence onto the market. This 3-bedroom property is situated Ard na Mara, a small development in the beautiful seaside village of Clogherhead and is presented in excellent decorative condition throughout. The property boasts bright and spacious living accommodation, double glazed windows, cobble locked driveway and is not overlooked. The property is situated just a short drive to the M1 motorway with Drogheda Town Centre just 10 km away. This is a wonderful opportunity to acquire an attractive property in a very desirable residential area.
This 3-bedroom semi-detached property is an ideal family home with its spacious interior and admirable layout. On arrival the entrance hall leads to the kitchen/dining area, living room, guest WC & first bedroom completing the downstairs accommodation. Upstairs there is a further 2 bedrooms (master en-suite) and family bathroom. The property has a beautiful back garden that is not overlooked & fully enclosed. The driveway is cobble locked with ample space for parking.
Accommodation details: 46 Ard na Mara Clogherhead, Co. Louth, A92W7T2
Ground Floor
Entrance hall – Wooden floor
Kitchen / Dining room – Built-in units, integrated appliances, tiled splashback, double doors to living room.
Living room – Wooden floor, wooden surround fireplace with gas insert
WC – WHB, WC
Bed 1 – Wooden floor
First floor
Landing – Carpet flooring, access to attic, hot-press
Bed – Wooden floor, Overlooking rear garden
Main Bedroom – Wooden floor
Ensuite – Shower, tiled wall, WHB, WC
Main bathroom – Tiled floor, WHB, WC, Bath, tiled wall
Ard na Mara is located just 3 minutes – c.1.1km from Clogherhead village, just a short drive to the M1 motorway and within easy access to Drogheda, Dundalk, Newry and Belfast. The property is in a very popular family orientated area of Clogherhead where there is an abundance of amenities close by including crèches, primary schools, playgrounds, multiple beaches, golf courses, shops, restaurants, pubs, sporting facilities, churches and bus routes.
Viewing of this property by appointment with Laura Sherry
FEATURES:
Side access
Beautiful rear garden
Not overlooked
Off-street parking
Gas heating
Double glazed windows
Fully alarmed
239 Glenwood, Dundalk, Co. Louth – A91 XV8E
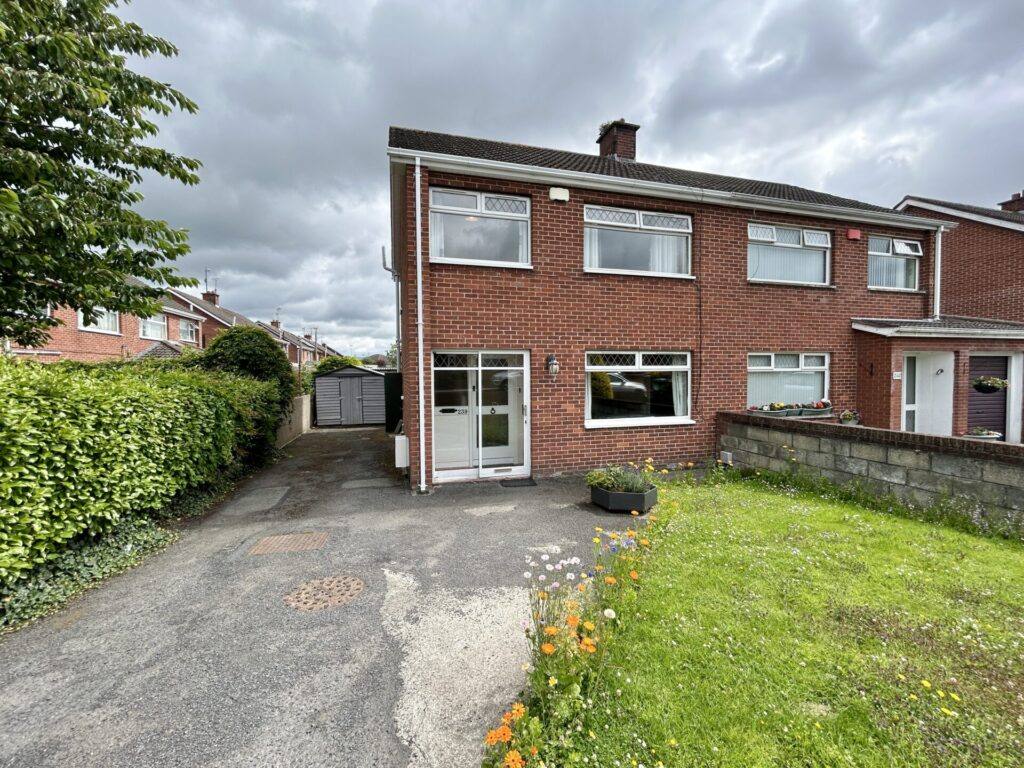
Sherry Property Sales and Letting Agents are excited to present this fantastic 3 bedroom semi – detached two storey residence for sale in Glenwood. This property is located in one of the most popular residential areas of Dundalk. The property which is c.87m2 was built c.1971. This bright and spacious residence is not overlooked to front or rear of the property. This house is situated right in the heart of Dundalk with both Dublin and Belfast just a short drive away on the M1 motorway. This is an opportunity not to be missed.
The accommodation briefly comprises ground floor: porch, entrance hall, living room, kitchen and dining room. The first floor comprises of 3 bedrooms – two of which have built in wardrobes and a family bathroom. This property is heated by Gas Fired Central Heating and has double glazed windows. There are walled lined gardens to the front of the property and walled lined gardens to the rear of the property also. There is a large side entrance with this property which could be used for extending. This property also comes with parking facilities.
Glenwood is located less than five minutes from the centre of Dundalk. Access to the M1 is just a two minute drive away. In Dundalk, you will find all amenities close by including crèches, primary schools, secondary schools, shops, restaurants, pubs, sporting facilities, churches, bus routes, train station. This would make an ideal family home.
Accommodation Details: 239 Glenwood, Dundalk, Co. Louth
Entrance Porch: Porch
Entrance Hall: Wooden flooring, feature staircase
Living Room: 4.82m x 3.42m – Wooden flooring, built in unit, feature fireplace
Kitchen: 3.94m x 2.16m – Tiled flooring, fully fitted wall and floor units, tiled splash back, integrated appliances, blinds, door to rear garden, open plan to dining room
Dining Room: 3.42m x 2.81m – Tiled Flooring, open plan to kitchen
Landing: Carpet Flooring, access to attic
Bedroom 1: 4.42m x 3.41m – Carpet flooring, built in wardrobes, double glazed windows
Bedroom 2: 3.3m x 3.4m – Carpet flooring, built in wardrobe, double glazed windows
Bedroom 3: 3.29m x 2.16m – Carpet flooring, double glazed windows
Family Bathroom: 2.11m x 1.83m – Wooden flooring, Tiled floor to ceiling, Bath, WC, WHB
Gardens: Walled lined gardens to the front of the property and walled lined gardens to the rear of the property
Parking: Ample car parking facilities provided
Extra Features:
- Bright and spacious living accommodation.
- Excellent Location
- Mature residential development – one of Dundalk’s most popular residential areas
- Not overlooked to front or rear of the property
- Gas Fired Central Heating
- Double Glazed Windows
- Ample Car Parking provided.
- Gardens to both front and rear of the property
- Large side entrance which can be used for extending
- Attic
- Less than a five minute drive from Dundalk Town Centre
- Close to all local amenities
- Just two minutes from M1 Motorway
Location:
Dublin Airport: 51 minutes via M1 motorway
Drogheda: 29 minutes via M1 motorway
Belfast: 1 hr 8 minutes via A1 motorway
Within 5KM
- Crèches, National Schools, Secondary Schools
- Churches, Shops, Pubs, Restaurants.
- Marshes Shopping Centre
- Dundalk Retail Park
- The Fairways Shopping Complex
- Soccer pitches
- Gaelic pitches.
- Aura Leisure Centre
- The arts and cinema theatres.
- Bus Services.
- Rail Services.
- Major Sports & Health Facilities
- Swimming Pool
- Blackrock Golf Course.
- Dundalk Stadium
- DKIT
- Louth Hospital
- Dundalk Golf Club.
- Wuxi
46 The Spires, Termonfeckin, Co.Louth A92W6D5

Sherry Property Consultants are delighted to bring to the market this 3 Bed Mid-Terrace property located in the Spires, a private development in the picturesque village of Termonfeckin. Located within walking distance of Sea point beach and golf club and all the amenities Termonfeckin has to offer, this property is sure to make a beautiful family home.
The accommodation is bright & spacious and briefly comprises of:
Entrance Hallway: Wooden flooring, Carpeted stairwell.
Kitchen/Dining Room: (4.65m X 5.42m) Tiled floor, Built in units, Integrated appliances, Kitchen island, Double doors to garden.
Downstairs WC: (1.25m X 1.7m) Wooden floor, WC , WBH.
Living Room: (3.04m X 5.43m) Wooden floor, Electric fire
Master Bedroom:(4m X 4.5m) Wooden floor, Built-in cupboards, Storage closet
En suite:(1.91m X 1.76m) Tiled floor & wall, Shower, WHB, Vanity unit
Bedroom 1:(2.3m X 3.6m) Wooden floor, Overlooking rear garden.
Bedroom 2:(3.05m X 4.07m) Wooden floor, Overlooking rear garden.
Main Bathroom: (1.8m X 2m) Tiled wall, WHB, WC, Bath
Landing: Carpeted, Access to attic, Hot press.
Close to all amenities including Sea point Golf Club and beach, local shop, Local GAA and football clubs, Termonfeckin primary school, creches and secondary schools close by in Drogheda. Drogheda is only a 10 minute drive from the property which has a wide variety of facilities including shopping centres, retail parks, cinema and a comprehensive public transport network. There is an excellent bus services into Drogheda from the village. You are also not far from Clogherhead village where there is a choice of cafes, restaurants and beaches. The M1 motorway is only a short drive away giving ease of access to Dundalk, Dublin & beyond.
Drogheda- 10 mins Dundalk- 30 mins Dublin 40 mins
Viewing is private & by appointment
48 Bachelors Walk, Dundalk, Co. Louth – A91 D2P6
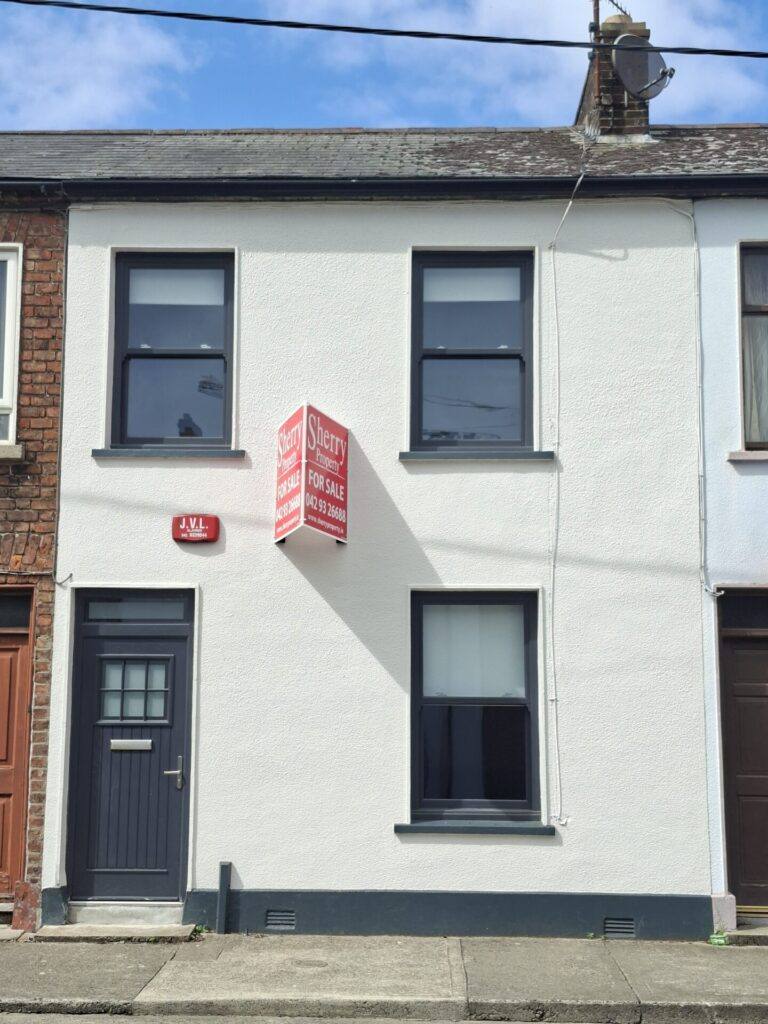
Sherry Property Sales and Letting Agents are excited to present this 2 bedroom two storied terraced townhouse onto the market. This 2 bedroom property is in need of some upgrading. This property is ideally situated right in the heart of Dundalk Town Centre. This house is situated right in the heart of Dundalk with both Dublin and Belfast just a short drive away on the M1 motorway. This property is an opportunity not to be missed.
The accommodation briefly comprises ground floor: entrance hall, 2 receptions rooms, kitchen / dining room. Upstairs comprises of 2 bedrooms and family bathroom. The property is heated by oil fired central heating and has double glazed windows. There is a yard to the rear of the property which has access for car parking. There is also space for car parking to the front of the property.
Bachelors Walk is located just a few minutes from Dundalk town centre. Access to the M1 is less than a ten minute drive away. In Dundalk, you will find all amenities close by including crèches, primary schools, secondary schools, shops, restaurants, pubs, sporting facilities, churches and bus routes. This would make an ideal starter property or investment opportunity.
Accommodation Details: 48 Bachelors Walk, Dundalk Co. Louth
Entrance Hall: Wooden flooring, Feature spiral staircase, doorway to living room
Living Room: 3.0m x 3.7m – Wooden flooring, feature fireplace, blinds,
Sitting Room: 2.9m x 3.0m – Wooden flooring, coving at ceiling, feature open fireplace, wall lighting, double doors to dining room.
Kitchen/ Dining Room: 6.8m x 2.7m – Wooden flooring, fully fitted wall and floor units, integrated appliances, tiled splash back, doorway to rear garden
Bedroom 1: 1.73m x 2.03m – Wooden flooring, double gazed windows, blinds
Bedroom 2: 2.6m x 3.07m – Wooden flooring, double glazed windows, blinds
Bedroom 3: 2.61m x 3.09m – Wooden flooring, double glazed windows, blinds
Family Bathroom: 2.67m x 3.42m – Carpet flooring, Bath, Tiled around bath, Shower, Tiled around shower, WC, WHB
Extra Features:
- Excellent location
- Oil Fired central heating.
- Double Glazed Windows
- Car Parking to both front and rear of property
- Garden to rear of property
- Just minutes from Dundalk Town Centre
- Close to all town amenities including shops, transport services and schools
Location:
Dublin Airport: 54 minutes via M1 motorway.
Drogheda: 32 minutes via M1 motorway.
Belfast: 1hr 3 minutes via M1 motorway.
Within 5KM
- Crèches, National Schools, Secondary Schools
- Marshes Shopping Centre
- Dunnes Stores Ard Easmuinn
- Dundalk Retail Park
- DKIT
- Louth Hospital
- Bus services.
- Rail Services
- Soccer pitches.
- Gaelic pitches.
- Shops, Churches, Pubs, Restaurants.
- The arts and cinema theatres.
- Major Sports & Health Facilities
- Aura Leisure Centre
- Dundalk Stadium
27 Sean Moran Terrace, Drogheda, Co. Louth, A92H3KK

Sherry Property are delighted to bring this 3 bed end of terrace property to the market. The property has recently been renovated and ready to walk into. Situated in the mature residential area of Moran’s Terrace on the south side of Drogheda town, within walking distance to Drogheda Bus & Train Stations and Drogheda town centre where you will find an abundance of amenities including shops, restaurants, pharmacies and much more. There are also many primary and secondary schools close by. This property is sure to interest both the first time buyer and the investor alike.
The accommodation briefly comprises of Living Room, Kitchen, Utility, WC, 3 Bedrooms and a fully enclosed rear garden. This property is heated by Gas Fired Central Heating and has Double Glazed Windows throughout.
Accommodation: 27 Sean Moran Terrace, Drogheda, Co.Louth, A92H3KK
Living room (4.7m X 3.3m)
Kitchen (2.70m X 2.60m) Tiled splash back, Fully fitted wall and floor units, Integrated appliances, PVC door to rear garden.
Utility Room ( 1.0m X 2.6m) Plumbed for utilities
Bathroom (1.8m X 2.6m) WHB ,WC, Bath with overhead shower.
Bedroom 1 (4.5m X 2.4m)
Bedroom 2 (4.5m X 3.30m) Double bedroom, Carpet flooring.
Bedroom 3 (4.5m X 2.4m) Double bedroom, Carpet flooring.
Garden- Fully enclosed rear garden with side access
The property is only a short distance from Drogheda Bus Station, Drogheda Train Station and minutes from the M1 Motorway giving ease of access to Dublin, Dundalk & beyond. Drogheda 5 mins Dundalk 30 mins Dublin 40 mins
Viewing is private & by appointment.
151 Oriel Cove, Clogherhead, Co. Louth, A92A8N8

Sherry Property Consultants are excited to present this fantastic 4 bedroom semi-detached residence onto the market. This 4 bedroom property is situated in the beautiful seaside village of Clogherhead and is presented in excellent decorative condition throughout. The property is situated just a short drive to the M1 motorway with Drogheda Town Centre just 10 km away. This is a wonderful opportunity to acquire an attractive property in a very desirable residential area.
This bright and spacious property is an opportunity not to be missed. The property briefly comprises, entrance hall, living room, kitchen/dining room, utility room and downstairs WC. Upstairs comprises of 4 bedrooms – one of which is en-suite and a family bathroom. This property is heated by Gas Fired Central Heating and has double glazed windows.
Accommodation details: 151 Oriel Cove, Clogherhead, Co.Louth
Ground Floor
Entrance hall 6.81m X 0.98m – Wooden floor
Living room 5.19m X 4.50m – Wooden floor, wooden surround fireplace with gas insert
WC 1.73m X 1.37m – WHB, WC
Utility room 1.85m X 1.50m – Plumed for utilities, fitted units, and door to side entrance.
Kitchen / Dining room 7.39m X 4.57m Kitchen-Tiled floor, built in units, integrated appliances, tiled splashback
Dining room- Wooden floor, double doors to rear garden
First floor
Landing – access to attic which is partially floored and could be converted (subject to planning), large hot press
Main Bedroom 4.61m X 3.12m
Ensuite 1.98m X 1.71m Shower, tiled wall, WHB, WC
Bed 2 3.66m X 2.36m wooden floor
Bed 3 3.45m X 2.48m wooden floor, overlooking rear garden
Bed 4 2.93m X 2.31m – wooden floor, overlooking rear garden
Main bathroom 2.3m x 1.79m Tiled floor, WHB, WC, Bath, tiled wall
There is a large garden to the rear of the property and a large side entrance with potential to extend. The property has a driveway with ample space for car parking. Oriel Cove is located just 3 minutes – c.1.1km from Clogherhead village, just a short drive to the M1 motorway and within easy access to Drogheda, Dundalk, Newry and Belfast. The property is located in a very popular family orientated area of Clogherhead where there is an abundance of amenities close by including crèches, primary schools, playgrounds, multiple beaches, golf courses, shops, restaurants, pubs, sporting facilities, churches and bus routes.
Viewing of this property by appointment with Laura Sherry
