153 Waterville Crescent, Dundalk Co. Louth – A91 PC0V
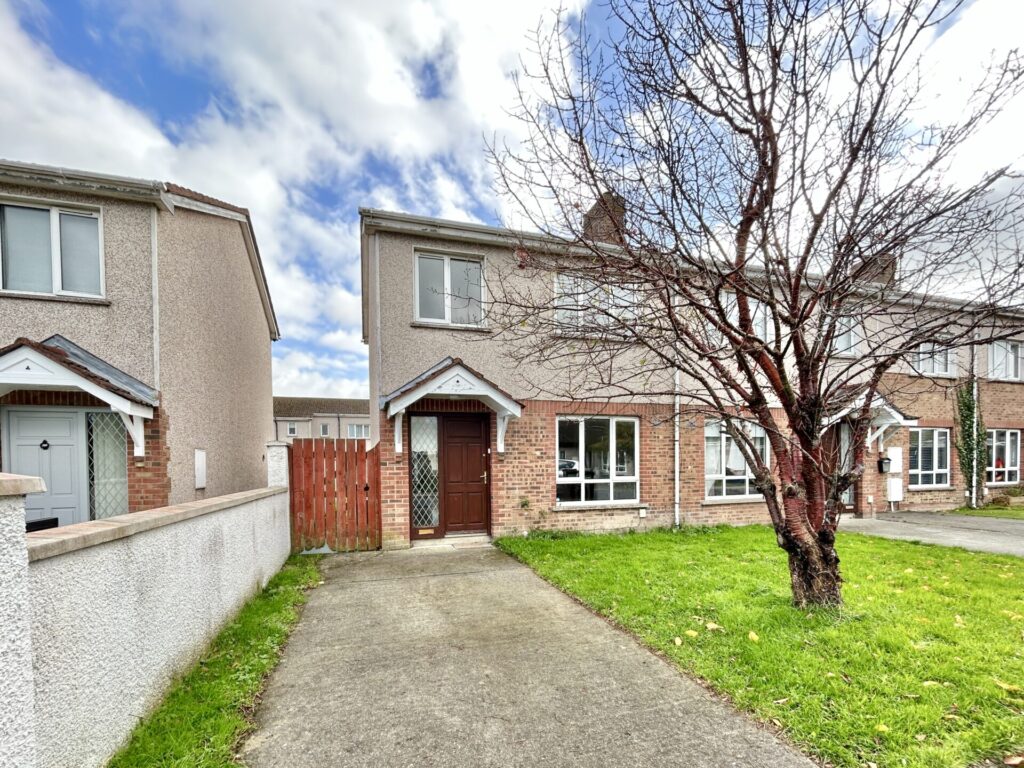
Sherry Property Sales and Letting Agents are excited to present this fantastic 3 bedroom end of terrace two storey residence for sale in Waterville Crescent. This property is located in one of the most popular residential areas of Dundalk. This bright and spacious three-bedroom residence is in excellent condition throughout. The accommodation is situated within walking distance of the Marshes Shopping Centre, Matthews Bus Stop and is just a stone’s throw from Dundalk Town Centre. This property is an opportunity not to be missed.
The property briefly comprises, entrance hall, living room and kitchen/dining room. Upstairs comprises of three bedrooms and a family bathroom. This property is heated by Gas Fired Central Heating and has double glazed windows. There is a garden to the front of the property and south facing walled and fenced lined garden to the rear of the property. This property also comes with ample space for car parking. There is a large side entrance with this property also.
Waterville Crescent is located just 4 minutes – c.1.8km from the centre of Dundalk Town Centre. Access to the M1 motorway is a ten minute drive away. The property is located in a very popular family orientated area of Dundalk town where there is an abundance of amenities close by including crèches, primary schools, secondary schools, shops, restaurants, pubs, sporting facilities, churches, bus routes and train station. This would make an ideal family home.
Accommodation Details: Waterville Crescent, Dundalk, Co. Louth
Entrance Hall: 4.6m x 2.0m – Wooden flooring, coving at ceiling, feature staircase
Living Room: 4.5m x 3.0m – Wooden flooring, coving at ceiling, feature fireplace with gas insert, double doors to kitchen/dining room
Kitchen / Dining Room: 5.0m x 3.0m – Tiled flooring, coving at ceiling, fully fitted wall and floor units, tiled splashback, integrated appliances, blinds, sliding doorway to rear garden
Bedroom 1: 3.1m x 4.1m – Carpet Flooring, double glazed windows
Bedroom 2: 3.0m x 4.2m – Carpet flooring, double glazed windows
Bedroom 3: 2.6m x 2.5m – Carpet flooring, double glazed windows, built in wardrobe
Family Bathroom: 2.0m x 1.8m – Tiled flooring, bath with overhead shower, tiled around bath, WC, WHB, blinds
Gardens: Gardens to front of property and south east facing walled and fenced in rear garden
Parking: There is a driveway at the property with plenty of space for parking
Extra Features:
- Bright and spacious living accommodation
- Excellent location
- Gas fired central heating
- Double Glazed Windows
- Driveway with Great Parking Facilities
- Side entrance to property
- Garden to front and walled in gardens to rear of property
- Just 4 minutes from Dundalk Town Centre
- Close to all local amenities
Location:
Dublin Airport: 52 minutes via M1 motorway
Drogheda: 37 minutes via M1 motorway
Belfast: 1hr 19 min via A1 motorway
Within 5KM
- Crèches, National Schools, Secondary Schools
- Marshes Shopping Centre
- Fairways Retail Complex
- Dundalk Retail Park
- DKIT
- Louth Hospital
- Bus services.
- Rail Services
- Soccer pitches.
- Gaelic pitches.
- Shops, Churches, Pubs, Restaurants.
- The arts and cinema theatres.
- Dundalk Golf Club.
- Major Sports & Health Facilities
- Aura Leisure Centre
- Dundalk Stadium
3 Plunkett Court, King Street, Drogheda, Co. Louth, A92KT20
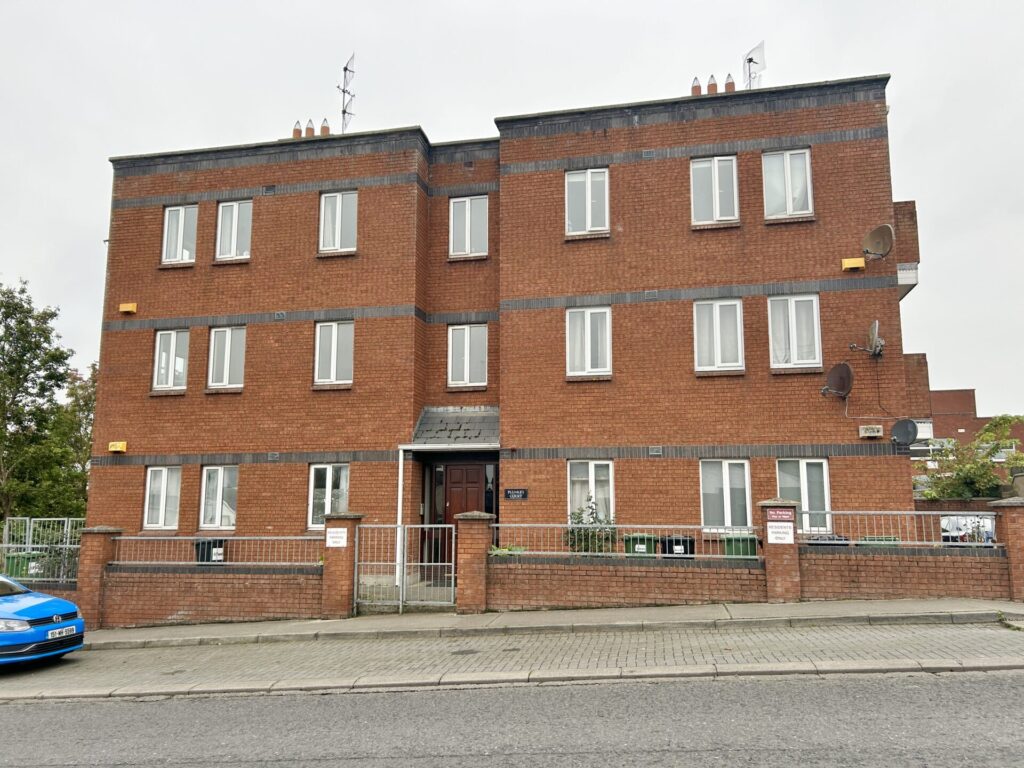
Sherry Property are delighted to bring to the market this bright & spacious 1st floor apartment located within walking distance of Drogheda Town Centre. The apartment is in great condition throughout.
The accommodation briefly comprises of Entrance Hall, Kitchen, Dining/Living Room, Main Bathroom & 2 Bedrooms one of which is En-Suite.
The property is in an excellent location. Within easy access to Drogheda Train Station, Bus Station and the M1 Motorway. Local amenities such as Our lady of Lourdes Hospital, primary and secondary schools, shops, restaurants etc. are within walking distance.
ACCOMMODATION:
Entrance Hall – Wooden flooring, Hot press.
Kitchen – Tiled Floor, Built in units, Built-in appliances, Tiled splash back.
Dining/Living Room – Wooden flooring, fireplace, access to balcony
Bathroom – Tiled floor, Partially tiled walls, WHB, WC, Bath with overhead shower
Main Bedroom
En-Suite – WHB, WC, Shower, Partially tiled walls
Bedroom 2
LOCATION: Dublin Airport 35mins M50 40 mins Belfast 1hr 20 mins Dundalk 30 mins
FEATURES UPVC double glazed windows 1st Floor Apartment Gas Fired Central Heating Easy access to M1 Motorway, Town Centre, Bus and Train Stations Excellent location Close to local amenities 1 Parking space
17 Balfeddock Manor, Termonfeckin, Co. Louth, A92Y6AX
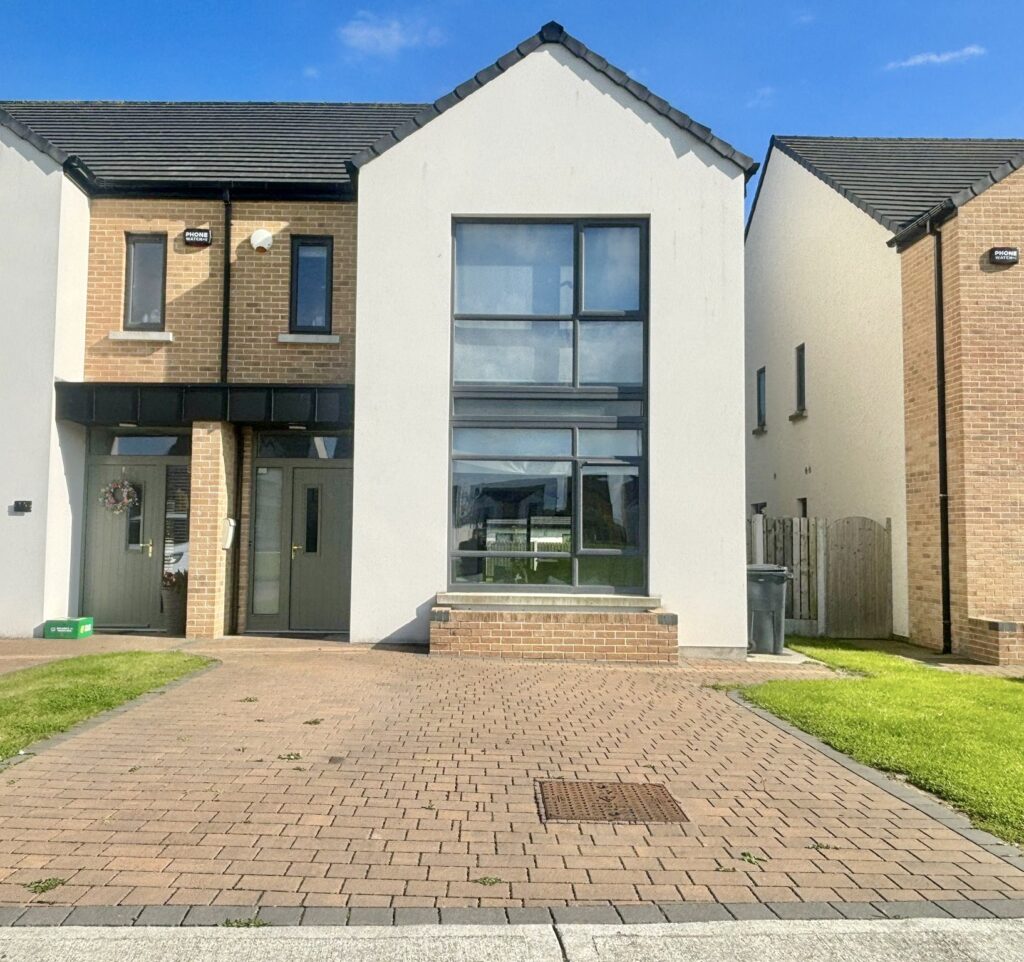
Sherry Property are delighted to bring this beautiful 3-bedroom semi-detached home to the market. An A-rated home presented in excellent condition throughout, extending to 113sqm. Located within walking distance of Sea point beach and golf club, playground, Termonfeckin N.S and all the amenities Termonfeckin has to offer, this property is sure to make a beautiful family home.
The accommodation is bright & spacious and briefly comprises of:
Hallway 4.7m X 2m – Composite front door, Solid herringbone wood flooring, carpeted stairwell
Sitting Room 3.75m X 4.15m – Herringbone wood flooring, feature floor to ceiling TV unit, Double doors to large kitchen / dining room
Kitchen 2.4m X 3.4m / Dining Room 5.8 X 3.75 – Solid herringbone wood flooring, ultra modern wall and floor kitchen units, integrated appliances,sliding door to rear garden
WC/Utility 2m X 1.97m – Tiled floor, WHB, built in units, plumbed for utilities Landing – Carpet flooring, Access to attic, Hot-press
Master Bedroom 3.75m X 3.5m – Carpet flooring, Wall to wall built-in Wardrobes, Large picture window overlooking green area
En-Suite 2m X 1.56m – Fully tiled wall to floor, WHB, Vanity unit, WC, Power shower.
Bed 2 3.51m X 2.75m – Carpet flooring, Double Room, Built-in Wardrobes, Overlooking rear garden
Bed 3 4m X 3m – Carpet flooring, Overlooking rear garden
Family Bathroom 2.7m X 1.8m – Fully tiled wall to floor, WHB, Vanity unit, WC, Bath with overhead shower
Garden – Fully enclosed south-facing rear garden , Side entrance
Location: Close to all amenities including Sea point Golf Club and beach,Termonfeckin N.S, Playground, local shop, Local GAA and football clubs, creches and secondary schools close by in Drogheda. Drogheda is only a 10 minute drive from the property which has a wide variety of facilities including shopping centres, retail parks, cinema and a comprehensive public transport network. There is an excellent bus services (168) into Drogheda from the village. You are also not far from Clogherhead village where there is a choice of cafes, restaurants and beaches. The M1 motorway is only a short drive away giving ease of access to Dundalk, Dublin & beyond.
Drogheda- 10 mins Dundalk- 30 mins Dublin 40 mins
Extra Features: A Rated home Air to Water heat pump central heating Underfloor heating to Ground Floor PVC tripple glazed windows Show-house condition throughout Solid herringbone wood floor over ground floor Carpet flooring over first floor Chrome fittings throughout Fitted wardrobes in Bedroom 1 & 3 South facing rear garden Fully enclosed rear garden Attic can be converted subject to the relevant planning permission
206 Glenwood, Dundalk Co. Louth – A91 V6Y9
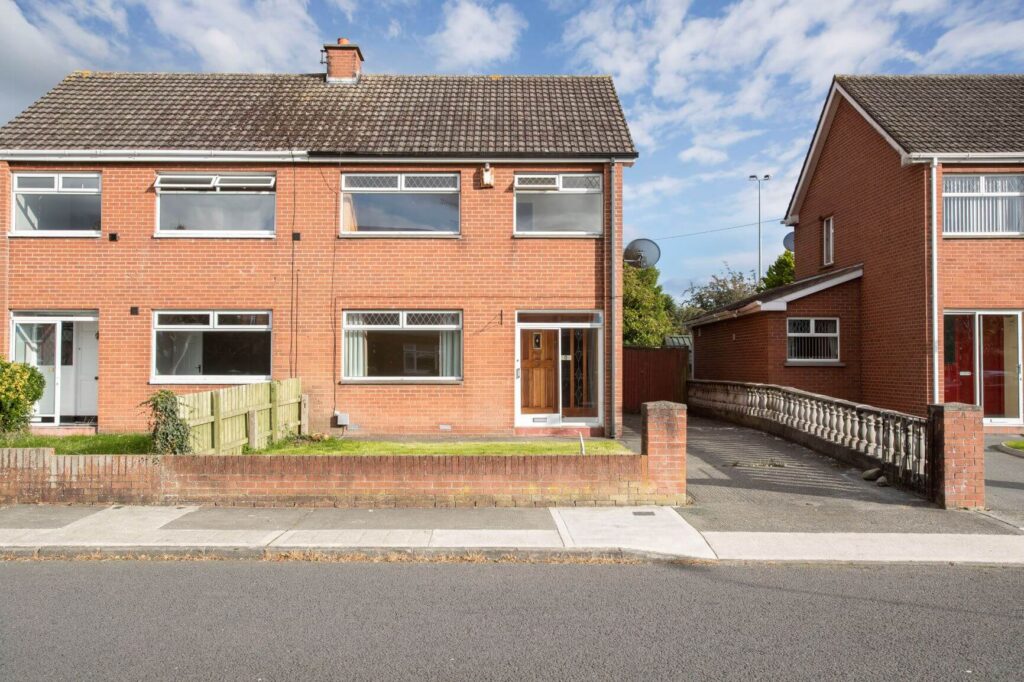
Sherry Property Sales and Letting Agents are excited to present this fantastic 3 bedroom semi detached two storey residence for sale in Glenwood. This property is located in one of the most popular residential areas of Dundalk. This property which is c.85m2 was built c.1973. This bright and spacious three-bedroom residence is not overlooked to the front or rear of the property. This house is situated right in the heart of Dundalk with both Dublin and Belfast just a short drive away on the M1 motorway. This is an opportunity not to be missed.
The accommodation briefly comprises porchway, entrance hall, sitting room, kitchen and dining room. The first floor comprises of 3 bedrooms – one of which has built in wardrobes and a family bathroom. This property is heated by Oil Fired Central Heating and has double glazed windows. There are gardens to the front and walled and fenced in gardens to the rear of the property. There is a large side entrance with this property which could be used for extending. This property also comes with parking facilities.
Glenwood is located less than five minutes from the centre of Dundalk. Access to the M1 is just over a ten minute drive away. In Dundalk, you will find all amenities close by including crèches, primary schools, secondary schools, shops, restaurants, pubs, sporting facilities, churches, bus routes and train station. This would make an ideal family home.
Accommodation Details: 206 Glenwood, Dundalk, Co. Louth
Entrance Porch: Porchway
Entrance Hall: 2.1m x 3m – Wooden flooring, feature staircase
Sitting Room: 3.9m x 4.7m – Wooden flooring, feature fireplace, coving at ceiling, built in unit
Kitchen: 2.1m x 3.7m – Wooden flooring, fully fitted wall and floor units, tiled splash back, integrated appliances, door to rear garden, open plan to dining room
Dining Room: 3.4m x 2.7m – Wooden flooring, built in seating area, open plan to kitchen
Bedroom 1: 3.4m x 4.3m – Carpet flooring, double glazed windows
Bedroom 2: 3.4m x 3.2m – Carpet flooring, built in wardrobe, double glazed windows
Bedroom 3: 2.1m x 2.8m – Carpet flooring, double glazed windows
Family Bathroom: 2.1m x 1.7m – Tiled flooring, Tiled floor to ceiling Bath, WC, WHB, storage unit
Gardens: Garden to the front and walled and fenced in gardens to the rear of the property
Parking: Ample car parking facilities provided
Extra Features:
- Bright and spacious living accommodation.
- Excellent location
- Mature residential development – one of Dundalk’s most popular residential areas
- Not overlooked to front or rear of the property
- Beautifully decorated and beautifully presented.
- Feature fireplace
- Oil Fired Central Heating
- Double Glazing
- Parking provided
- Gardens to both front and rear of property
- Large side entrance which can be used for extending
- Situated right in the heart of Dundalk Town
- Only a five minute drive from Dundalk Town Centre
- Close to all local amenities
- Just minutes from M1 Motorway
Location:
Dublin Airport: 47 minutes via M1 motorway
Drogheda: 27 minutes via M1 motorway
Belfast: 1 hr 5 minutes via A1 motorway
Within 5KM
- Crèches, National Schools, Secondary Schools
- Churches, Shops, Pubs, Restaurants.
- Marshes Shopping Centre
- Dundalk Retail Park
- The Fairways Shopping Complex
- Soccer pitches
- Gaelic pitches.
- Aura Leisure Centre
- The arts and cinema theatres.
- Bus Services.
- Rail Services.
- Major Sports & Health Facilities
- Swimming Pool
- Blackrock Golf Course.
- Dundalk Stadium
- DKIT
- Louth Hospital
- Dundalk Golf Club.
- Wuxi
Watery Cross, Dromiskin, Co. Louth
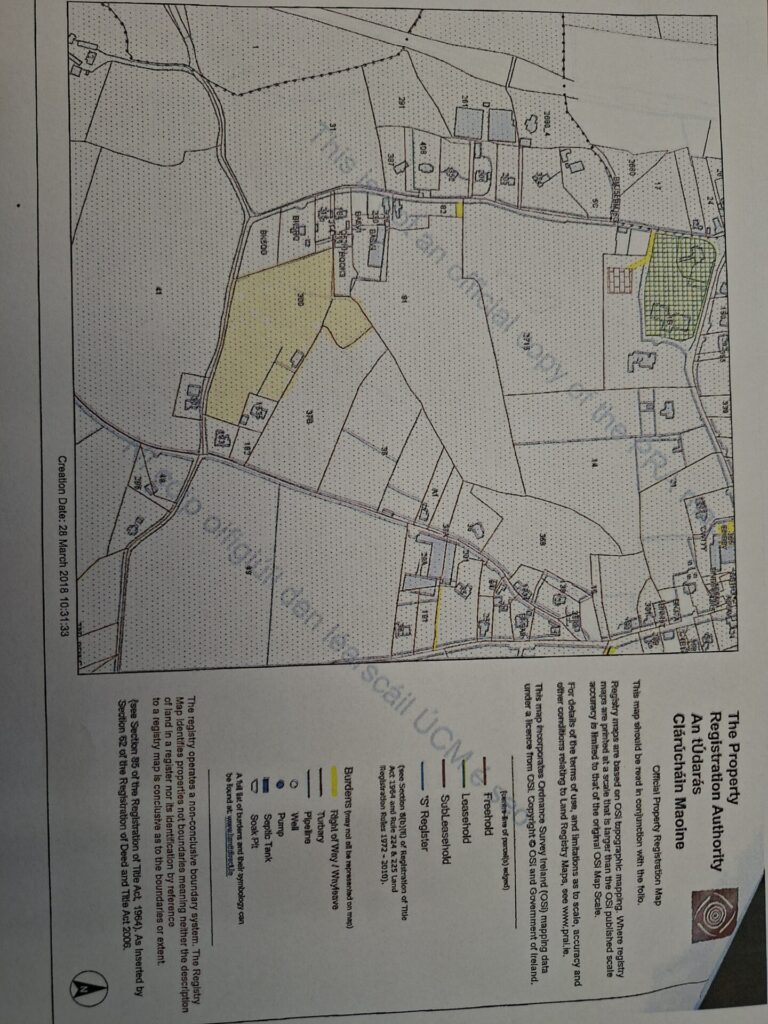
Sherry Property Sales and Letting Agents are delighted to present for sale c.5.5 acres at Watery Cross Dromiskin Co. Louth. The lands are laid out in one division of permanent pasture. The lands are easily accessed by a double entrance gateway. There are horse stables, storage and a jumping arena. They are 0.75km from Dromiskin Village and c.2km from M1 –Junction 15. The lands are of good quality and have a water supply. They also have a holy well known locally as St. Ronans Well.
Location:
Dublin Airport: 40 minutes via M1 motorway
Drogheda: 50 minutes via M1 motorway.
Belfast: 1hr 20 minutes via M1 motorway.
Within 10km:
- Crèches, National Schools, Secondary Schools
- Churches, Shops, Pubs, Restaurants.
- Soccer pitches
- Gaelic pitches.
- The arts and cinema theatres.
- Bus Services
- Rail Services.
- Major sports & Health Facilities
- Swimming Pool
- Golf Club
302 Block C, An Tsean Mhargadh, Greenlanes, Drogheda, Co. Louth, A92Y861
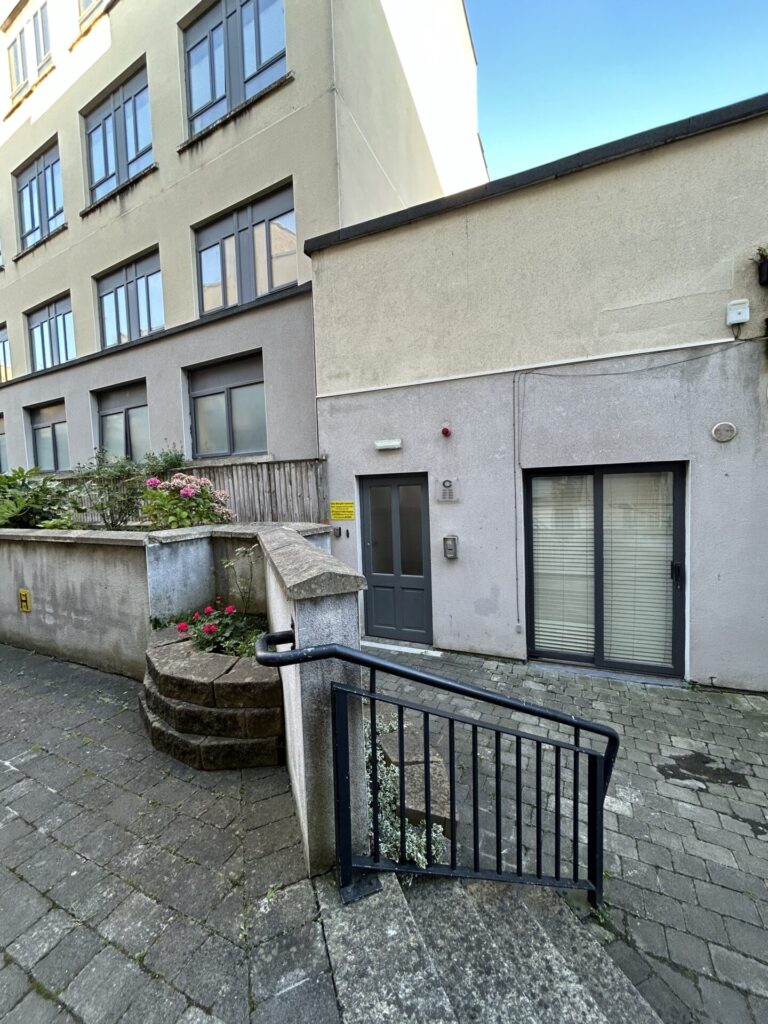
Sherry Property are delighted to bring to the market this bright & spacious third floor apartment located within walking distance of Drogheda Town Centre. The apartment is in great condition throughout.
The accommodation briefly comprises of Entrance Hall, Open plan Kitchen/Dining/Living Room, Main Bathroom, 3 Bedrooms one of which is En-Suite & a shared terrace to the front of the property.
The property is in an excellent location. Within easy access to Drogheda Train Station, Bus Station and the M1 Motorway. Local amenities such as Our lady of Lourdes Hospital, primary and secondary schools, shops, restaurants etc. are within walking distance.
ACCOMMODATION:
Entrance Hall (4.25m X 2.67m) – Laminate flooring, hot press, alarm pad.
Kitchen/Dining/Living Room (7.97m X 4.98m) – Built in units, Laminate & Tiled Floor, Built-in appliances.
Bathroom (2.5m X 2.2m) – Tiled floor, WHB, WC, Bath Master
Bedroom (4.16m X 5.5m) – Laminate flooring
En-Suite (2.3m X 1.8m) – Tiled floor, WHB, WC, Shower
Bedroom 2 (2.15m X 2.4m) – Laminate flooring
Bedroom 3 (3.9m X 2.7m) – Laminate flooring
LOCATION: Dublin Airport 35mins M50 40 mins Belfast 1hr 20 mins Dundalk 30 mins
FEATURES
UPVC double glazed windows Third Floor Apartment Gas Fired Central Heating Easy access to M1 Motorway, Town Centre, Bus and Train Stations Excellent location Close to local amenities Electronically Controlled Entrance Gates Secure Underground Car Park
7A Euston Street, Greenore, Co. Louth – A91 H920
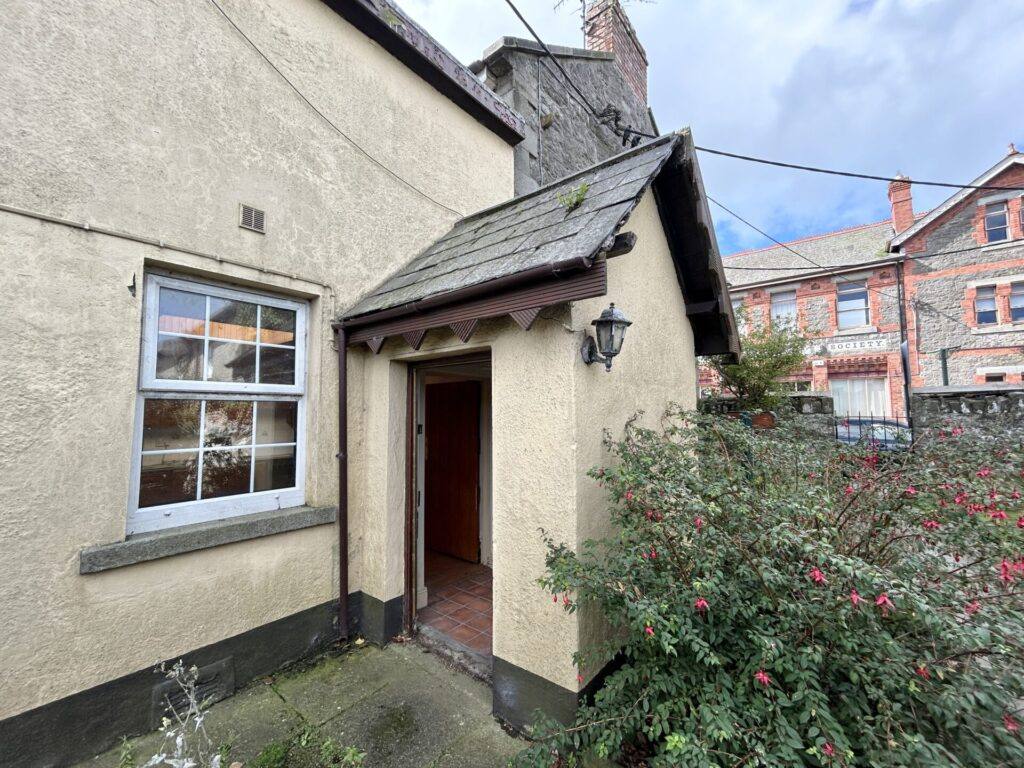
Sherry Property Sales and Letting Agents are delighted to present this 2 bedroom end of terrace residence onto the market in Euston Street, Greenore, Co. Louth. This 2 bedroom property is in need of upgrade and redecoration. Situated in the beautiful tranquil, picturesque area of Greenore just 2 minutes from Greenore Port, this property is a unique opportunity packed with potential. This residence is situated in a much sought after residential location and is an opportunity not to be missed.
The property briefly comprises, entrance hall, living room, kitchen/dining room, 2 bedrooms and a family bathroom. This property is heated by Oil Fired Central Heating and has double glazed windows. There is a large side garden to the property with rear access. This property also has space for car parking.
Euston Street, Greenore is located just 1 minutes – c.260m from Greenore Village, Carlingford is located just 7 minutes away – c.6.0km. Access to the M1 is over a ten minute drive away. In Greenore, you will find all amenities close by including crèche, primary school, secondary school, shops, pub, sporting facilities, church, and bus routes. This would make an ideal investment or starter property.
Accommodation Details: 7A Euston Street, Greenore, Co. Louth
Entrance Hall: 1.5m x 1.5m – Wooden Flooring
Living Room: Wooden flooring, feature fireplace, blinds
Kitchen/Dining Room: 3.84m x 4.02m – Wooden flooring, fully fitted wall and floor units, tiled splash back, integrated appliances, feature fireplace, skylight
Bedroom 1: 3.32m x 4.6m – Wooden flooring, blinds
Bedroom 2: 2.2m x 2.7m – Wooden flooring, blinds
Family Bathroom: 1.4m x 1.6m – Bath, shower, tiled floor to ceiling, WC, WHB, blinds
Gardens: There is a large side garden to the property with rear access
Parking: There is ample space for car parking at the property
Extra Features:
- Excellent location
- In need of upgrade and redecoration
- Situated in the beautiful tranquil, picturesque area of Greenore
- Oil fired central heating
- Feature fireplace
- Ample space for car parking
- Large side gardens with rear access
- Only 1 minutes from Greenore village
- Only 2 minutes from Greenore Port
- Only 6 minutes from Carlingford Village
- Close to all local amenities
Location:
Dublin Airport: 1 hr 4 minutes via M1 motorway
Drogheda: 47 minutes via M1 motorway
Belfast: 1hr 13 minutes via A1 motorway
Within 10KM
- Crèches, National Schools, Secondary Schools
- Bus services.
- Soccer pitches.
- Gaelic pitches.
- Shops, Churches, Pubs, Restaurants.
- Major Sports & Health Facilities
- Greenore Promenade
- Greenore Golf Club
- Greenore Co – Operative Society – Shop and Coffee Shop
- Greenore Railway & Maritime Museum
- Carlingford Ferry
- Carlingford Adventure Centre
- Skypark
20 Ardá Raith Wood, Tullyallen, Townley Hall, Co. Louth, A92V0V2
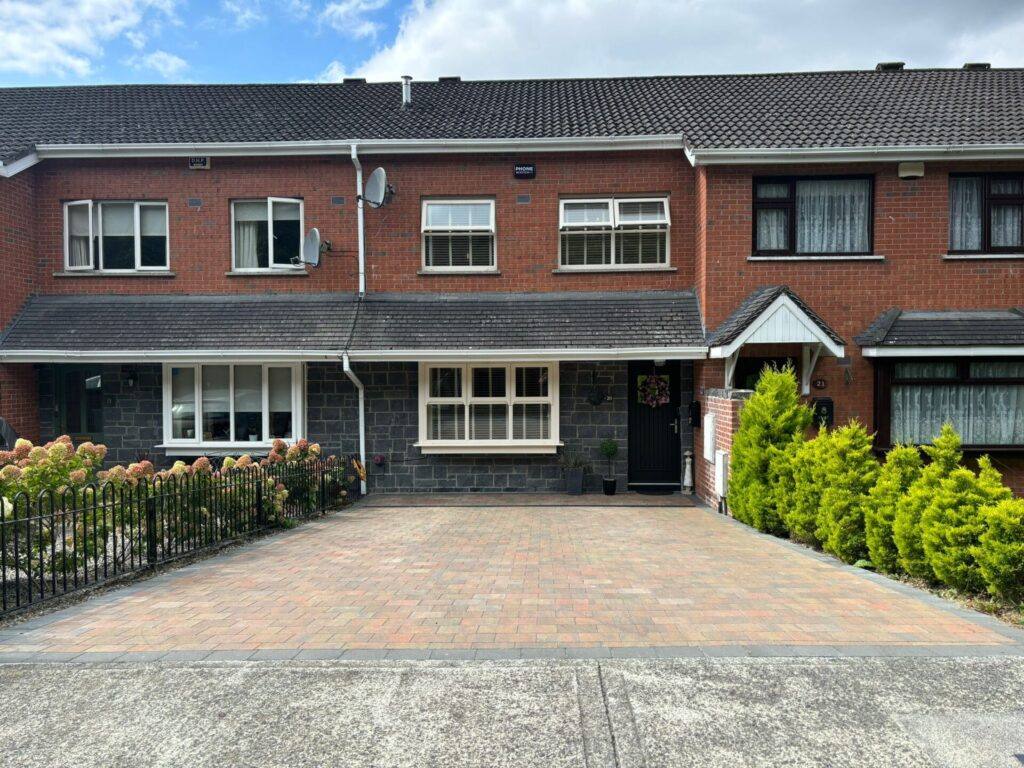
Sherry Property are delighted to bring to the market this immaculate and well-maintained 3-bedroom mid-terrace property, ideally located in the popular residential development of Arda Raith Wood in Tullyallen, Co. Louth. The property is move-in ready and packed with upgrades, including a fully certified attic conversion, brand new boiler, triple-glazed windows, and a south-facing rear garden.This property is sure to make a beautiful family home. Accommodation briefly comprises of Entrance Hall, Living Room, Kitchen/Dining Room, Rear Garden, 3 Bedrooms one of which is En-Suite & Family Bathroom.
The location is superb and the property is within distance of Tullyallen National School, Centra, Creche, Pharmacy, Takeaway, Doctors surgery, Coffee Shop shops and much more. The property is only minutes from the Main M1 Motorway giving ease of access to Dublin. There is a regular bus route (every hour) to Drogheda Town Centre. Viewing is private & by appointment.
FEATURES: Triple-glazed windows with composite locks & enhanced security
Composite front door Rock wool insulation throughout, including attic
South-facing, fully enclosed rear garden with new fencing and an awning
Cobble-lock driveway with parking Two sheds for ample outdoor storage
Outdoor taps to front and rear
Wired for alarm system
E-Fibre broadband
Extra water pressure pump
New high-efficiency gas boiler
Residents’ association (€60/year) – green area maintenance
Public lighting and electricity to the front
Local school within walking distance
Regular 182 Bus to Drogheda (hourly), with additional services to Ardee
Drogheda town centre just 25 minutes’ walk
Easy access to M1 motorway – Dublin Airport approx. 25 mins, City Centre approx. 45 mins
Built 2002
1 Saint Mary’s Court, Mary Street, Drogheda, Co. Louth, A92X6NR

Sherry Property Consultants are excited to present this two bedroom end of terrace residence onto the market. This two bedroom property is situated in Saint Marys Court, Mary Street, Drogheda and is in excellent decorative condition throughout. This beautifully renovated family home which is stylish and spacious is ready to move in to. The property is easily accessible to train station, bus stop, Scotch Hall Shopping Centre and the M1 Motorway. This is a wonderful opportunity to acquire an attractive property in a very popular residential area. Step into this stunning family home, thoughtfully renovated with care and attention to detail. The ground floor offers a bright and airy open-plan layout, perfect for modern living. Enjoy a sleek, contemporary kitchen complete with a quiet integrated dishwasher, energy-efficient induction hob, fan oven and generous built-in storage throughout. The dining and living areas flow seamlessly together, featuring custom shelving and cabinetry and a solid wood mantle over a bio-ethanol fireplace –delivering the charm of a real flame without the mess or odour. Upstairs the spacious master bedroom boasts elegant paneling decor, a private en–suite and large modern sliding wardrobes. A second large double bedroom includes fitted wardrobes, ideal for growing families or guests and large enough to consider dividing into two single bedrooms each with its own window to the rear. The newly renovated family bathroom offers a clean modern design with full bath, shower, and clever storage solutions. Comfort meets efficiency with a modern, high performance combi-boiler providing economical, always on hot water for the kitchen, main bath and en-suite. The property has double glazed windows throughout also. Outside you will find a beautifully maintained side garden with a sunny patio, garden shed and direct street access – perfect for family time or entertaining. At the rear, enjoy the peace and privacy of a secluded courtyard oasis. Energy conscious buyers will appreciate the upgraded BER rating from D to C2, with further potential for improvement. The attic offers exciting conversion possibilities, and the East – West facing roof has been assessed as solar ready – ideal for a large array to meet the homes energy needs. Saint Mary’s Court, Mary Street is located just 8 minutes – c.1.9km from Drogheda Town Centre. The property is located within easy access to a variety of shopping centres, shops and restaurants. With the property also just minutes from the M1 motorway, primary and secondary schools, Lourdes Hospital, sports clubs, and transport services such as the train and bus station this property is a must for any first time buyer or family. Don’t miss the chance to own this charming, energy efficient home with room to grow and relax in comfort. Viewing of this property by appointment with Laura Sherry
23 Rivercourt, Rathmullan Road, Drogheda, Co. Louth, A92PW22

Sherry Property are delighted to bring this 3 bedroom duplex apartment onto the market for sale. Located in the highly sought after area of Rivercourt, just off the Rathmullan Road. Offering generous living space across two levels, this property is perfect for families, first time buyers and investors alike. The property has recently been refurbished.
Accommodation briefly comprises of Large Entrance Hallway, Kitchen / Dining Room,Living Room, 3 Bedrooms, 1 Ensuite, Family Bathroom.
Location: Within walking distance of Drogheda town centre and all its conceivable amenities. Excellent transport links – Easy access to M1 Motorway and Drogheda Bus and Train Station. Local schools – Near by to several primary and secondary schools.
Management fees : €1,425 per year.
Features;
-Large Entrance Hall
-Recently refurbished
-Painted
-New flooring throughout
-New family bathroom
-Gas heating -En-Suite
-Walking distance to Drogheda Town Centre
-Walking distance to Drogheda Bus Station
-Excellent location
-Easy access to Main M1 Motorway
Viewing is private & by appointment only.
