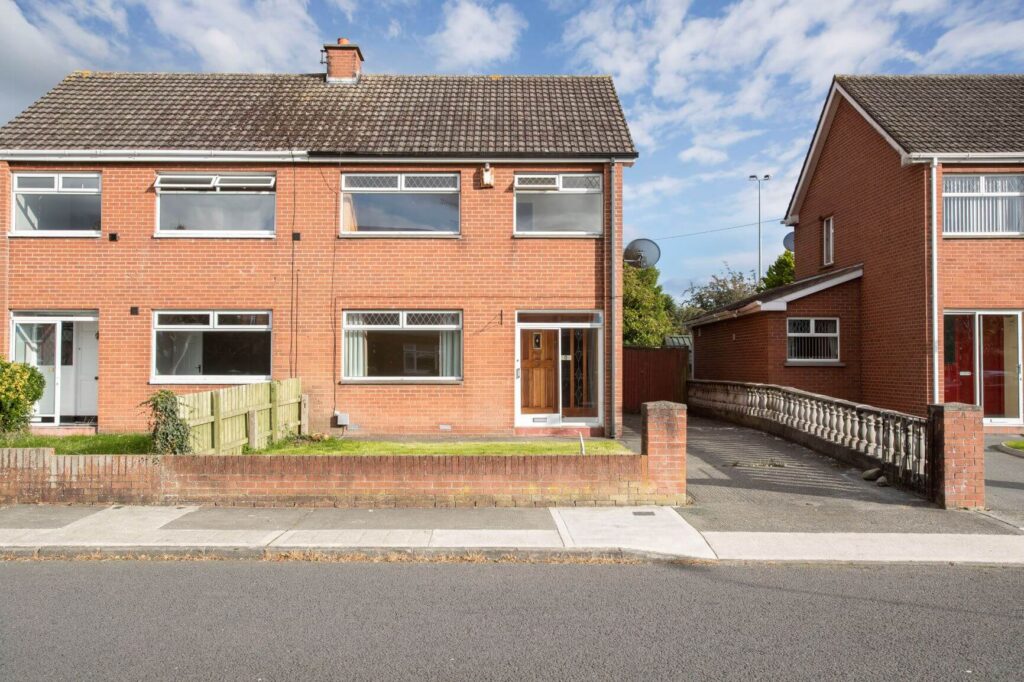
206 Glenwood, Dundalk Co. Louth – A91 V6Y9
206 Glenwood, Dundalk Co. Louth – A91 V6Y9
Type
Semi-detached
Status
Sale Agreed
BEDROOMS
3
BATHROOMS
1
Size
86sq. m
BER
BER No: 113261465
EPI: 243.61

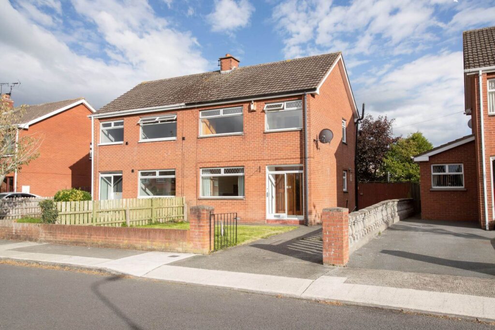
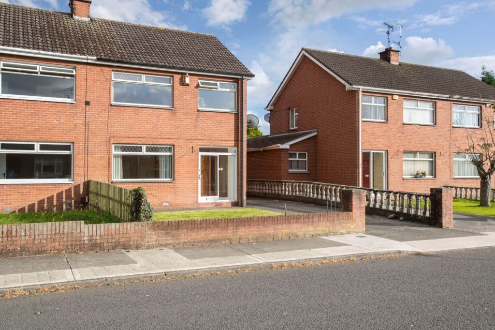
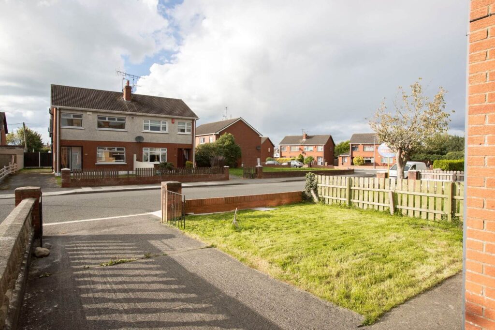
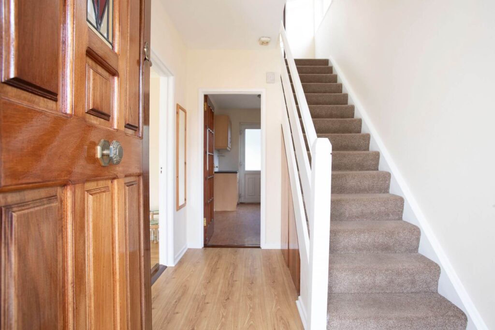
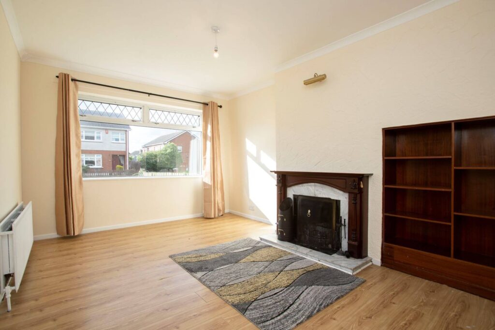
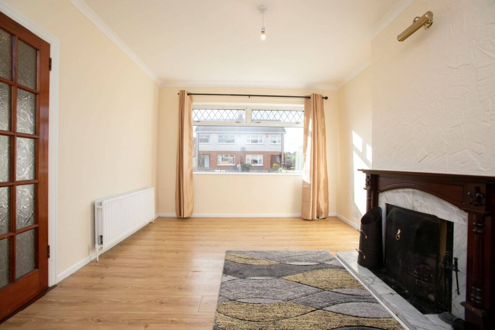
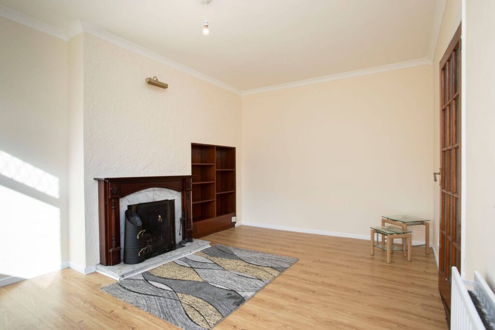
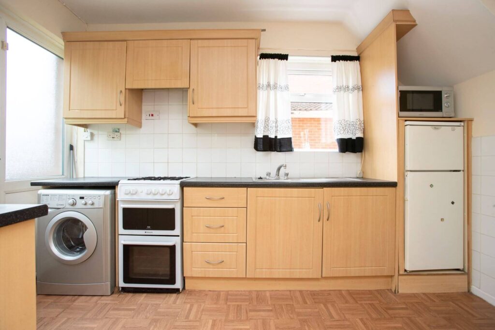
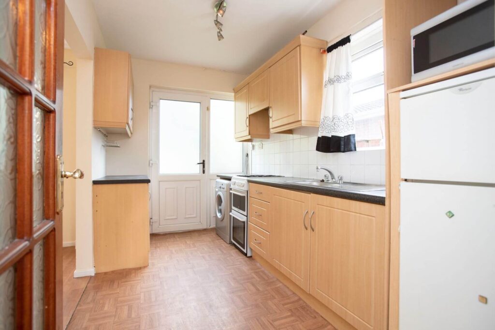
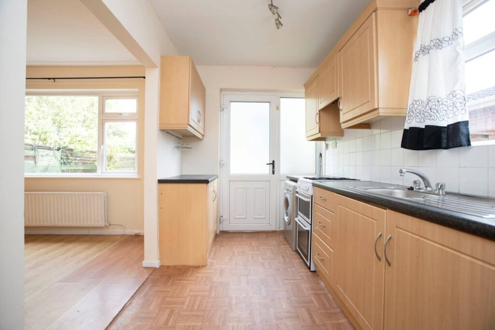
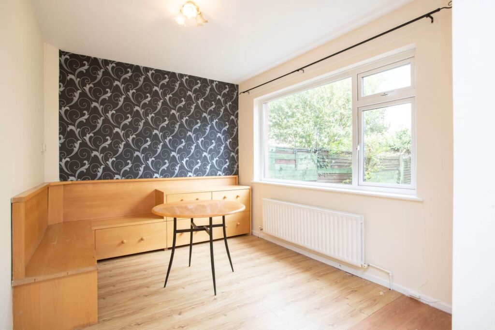
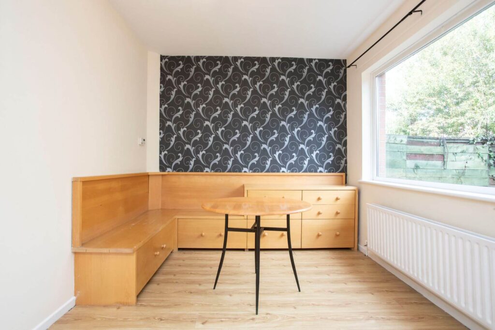
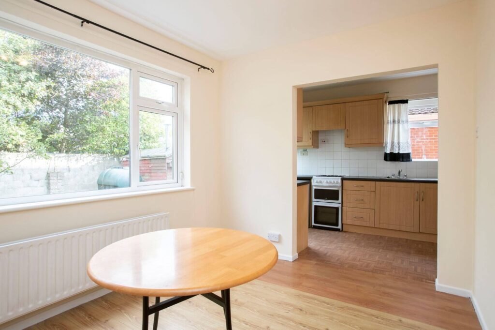
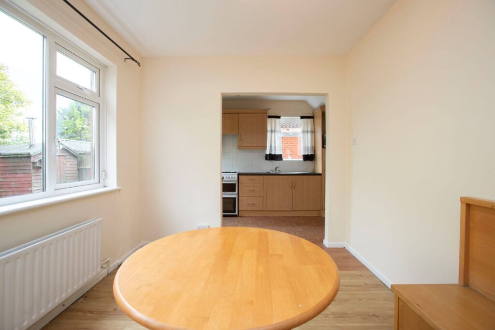
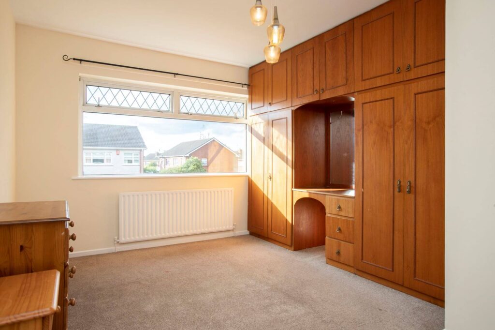
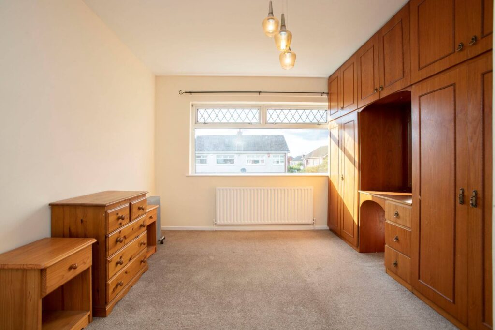
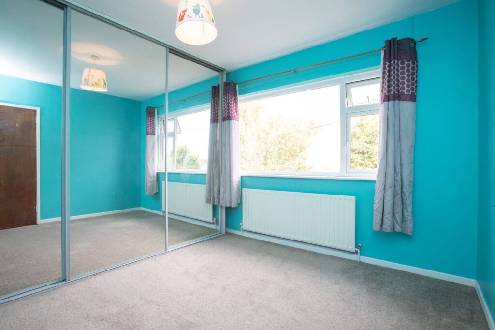
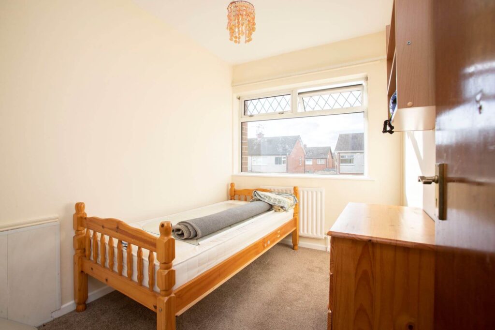
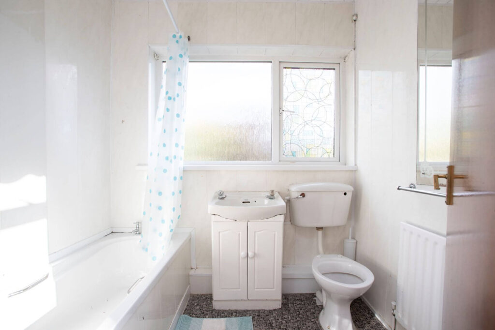
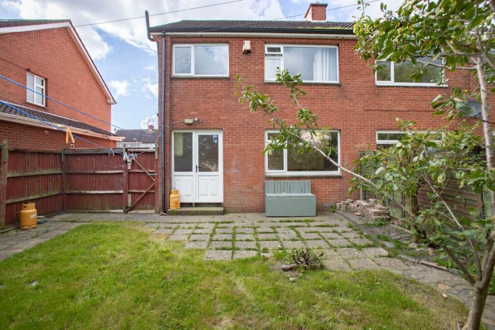
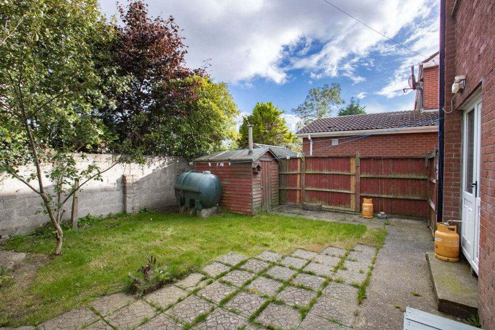
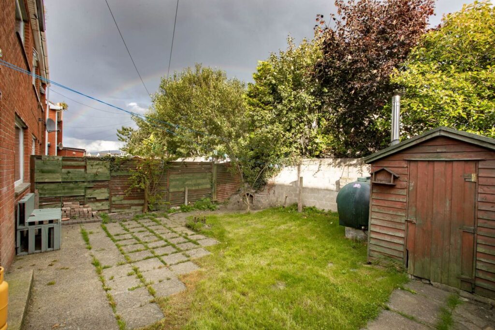
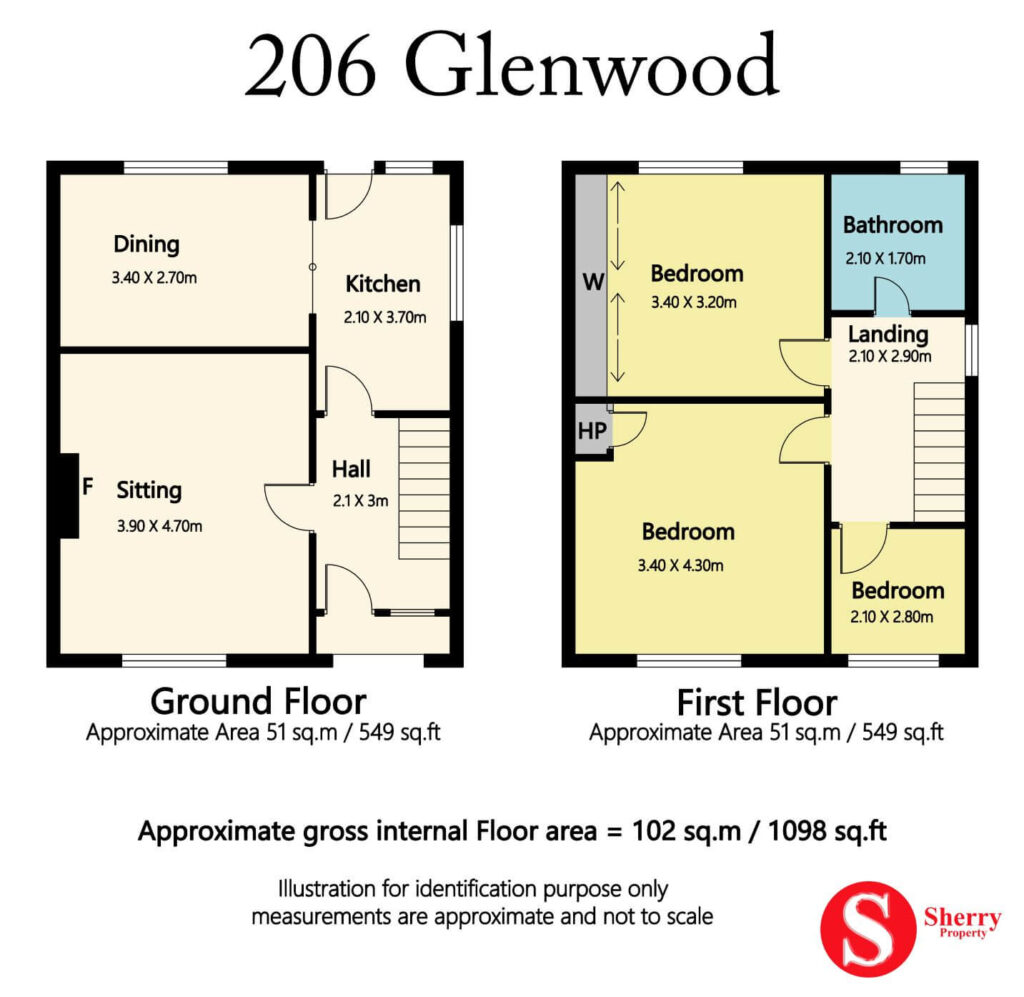
























Description
Sherry Property Sales and Letting Agents are excited to present this fantastic 3 bedroom semi detached two storey residence for sale in Glenwood. This property is located in one of the most popular residential areas of Dundalk. This property which is c.85m2 was built c.1973. This bright and spacious three-bedroom residence is not overlooked to the front or rear of the property. This house is situated right in the heart of Dundalk with both Dublin and Belfast just a short drive away on the M1 motorway. This is an opportunity not to be missed.
The accommodation briefly comprises porchway, entrance hall, sitting room, kitchen and dining room. The first floor comprises of 3 bedrooms – one of which has built in wardrobes and a family bathroom. This property is heated by Oil Fired Central Heating and has double glazed windows. There are gardens to the front and walled and fenced in gardens to the rear of the property. There is a large side entrance with this property which could be used for extending. This property also comes with parking facilities.
Glenwood is located less than five minutes from the centre of Dundalk. Access to the M1 is just over a ten minute drive away. In Dundalk, you will find all amenities close by including crèches, primary schools, secondary schools, shops, restaurants, pubs, sporting facilities, churches, bus routes and train station. This would make an ideal family home.
Accommodation Details: 206 Glenwood, Dundalk, Co. Louth
Entrance Porch: Porchway
Entrance Hall: 2.1m x 3m - Wooden flooring, feature staircase
Sitting Room: 3.9m x 4.7m - Wooden flooring, feature fireplace, coving at ceiling, built in unit
Kitchen: 2.1m x 3.7m - Wooden flooring, fully fitted wall and floor units, tiled splash back, integrated appliances, door to rear garden, open plan to dining room
Dining Room: 3.4m x 2.7m - Wooden flooring, built in seating area, open plan to kitchen
Bedroom 1: 3.4m x 4.3m - Carpet flooring, double glazed windows
Bedroom 2: 3.4m x 3.2m - Carpet flooring, built in wardrobe, double glazed windows
Bedroom 3: 2.1m x 2.8m - Carpet flooring, double glazed windows
Family Bathroom: 2.1m x 1.7m - Tiled flooring, Tiled floor to ceiling Bath, WC, WHB, storage unit
Gardens: Garden to the front and walled and fenced in gardens to the rear of the property
Parking: Ample car parking facilities provided
Extra Features:
- Bright and spacious living accommodation.
- Excellent location
- Mature residential development – one of Dundalk’s most popular residential areas
- Not overlooked to front or rear of the property
- Beautifully decorated and beautifully presented.
- Feature fireplace
- Oil Fired Central Heating
- Double Glazing
- Parking provided
- Gardens to both front and rear of property
- Large side entrance which can be used for extending
- Situated right in the heart of Dundalk Town
- Only a five minute drive from Dundalk Town Centre
- Close to all local amenities
- Just minutes from M1 Motorway
Location:
Dublin Airport: 47 minutes via M1 motorway
Drogheda: 27 minutes via M1 motorway
Belfast: 1 hr 5 minutes via A1 motorway
Within 5KM
- Crèches, National Schools, Secondary Schools
- Churches, Shops, Pubs, Restaurants.
- Marshes Shopping Centre
- Dundalk Retail Park
- The Fairways Shopping Complex
- Soccer pitches
- Gaelic pitches.
- Aura Leisure Centre
- The arts and cinema theatres.
- Bus Services.
- Rail Services.
- Major Sports & Health Facilities
- Swimming Pool
- Blackrock Golf Course.
- Dundalk Stadium
- DKIT
- Louth Hospital
- Dundalk Golf Club.
- Wuxi
