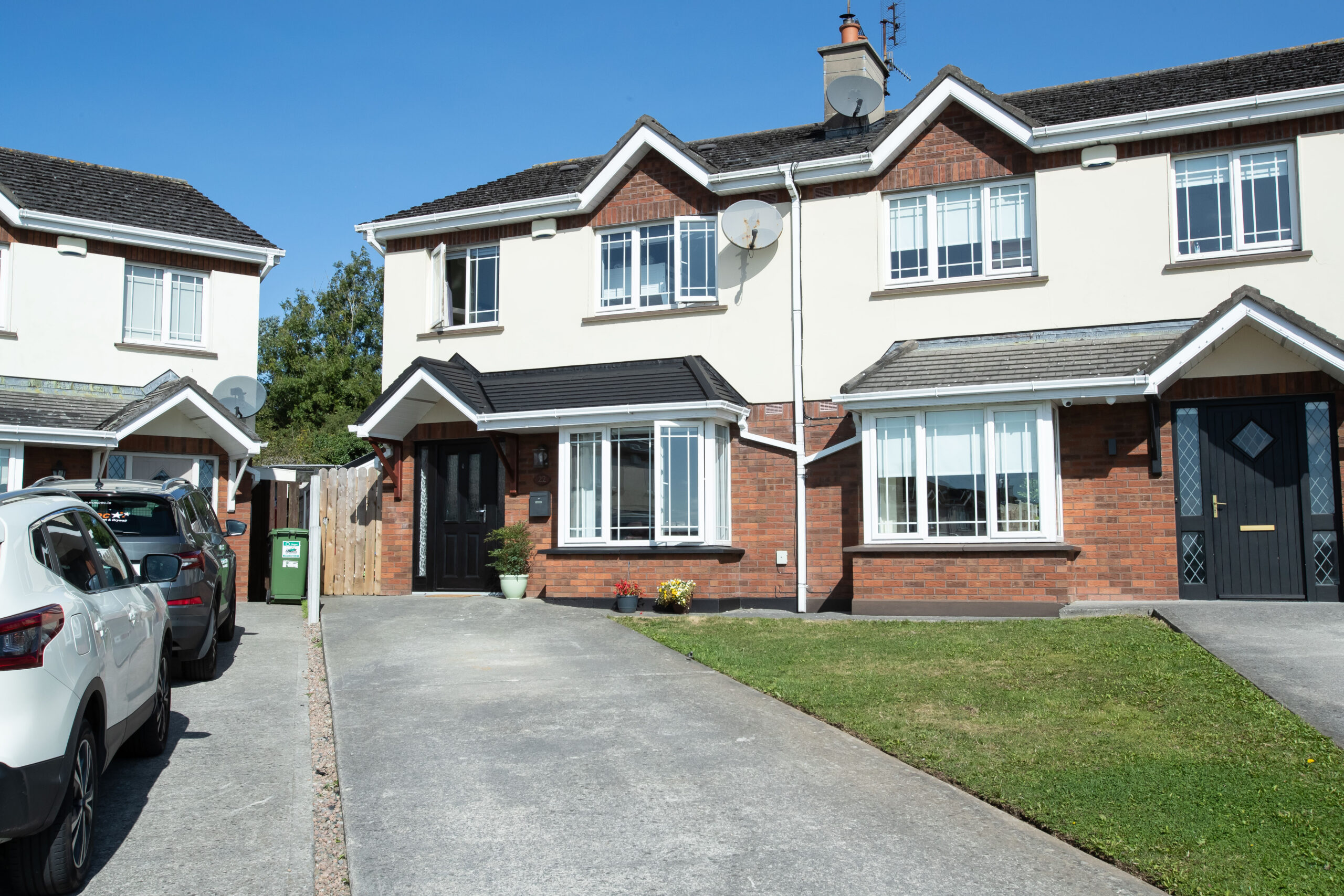
22 The View, Five Oaks Village, Drogheda, Co. Louth
22 The View, Five Oaks Village, Drogheda, Co. Louth
Type
Semi-detached House
Status
Sold
BEDROOMS
3
BATHROOMS
3
Size
98 SQ MTSsq. m
BER
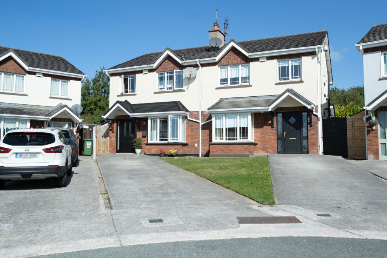
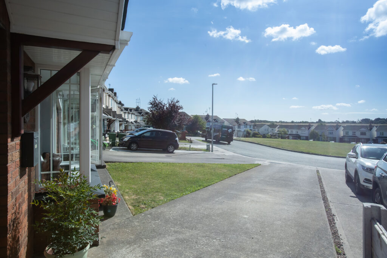

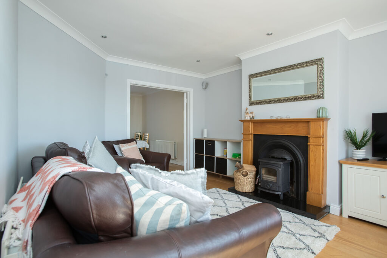
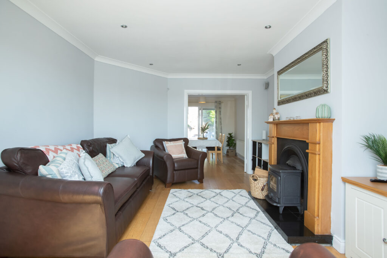

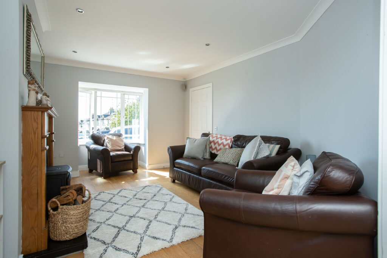
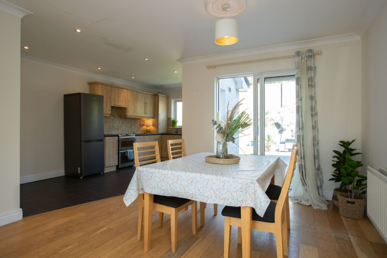

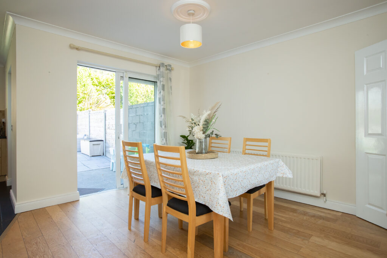
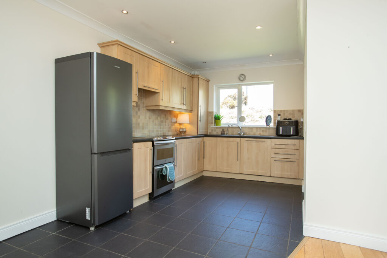
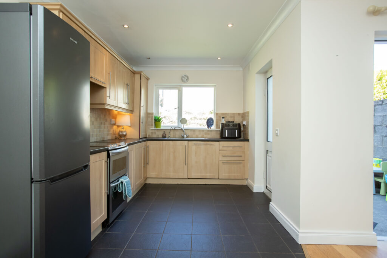
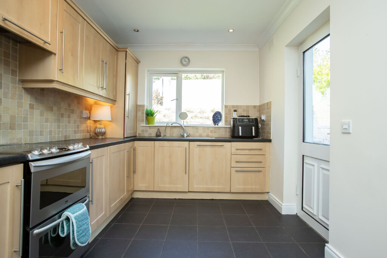
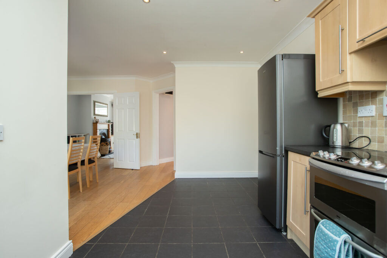
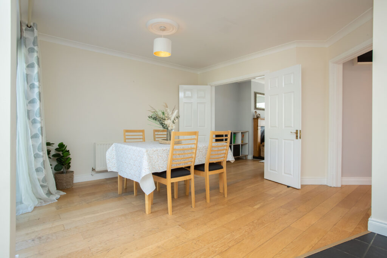

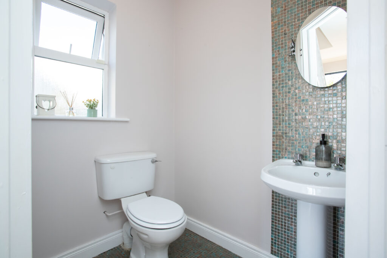
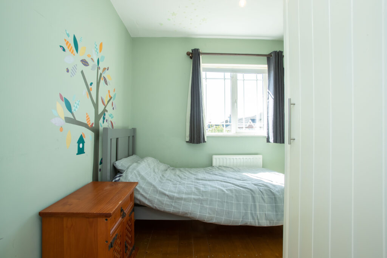
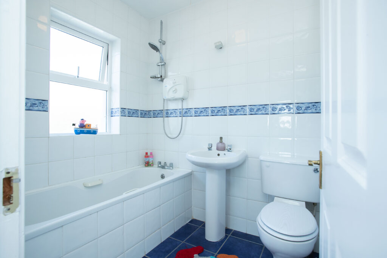
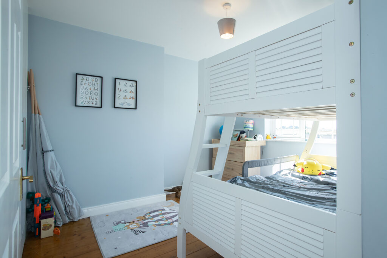

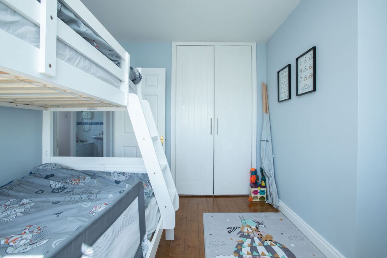

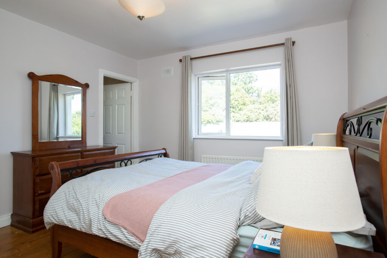
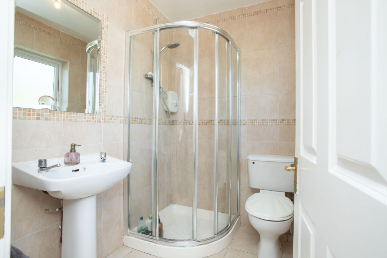

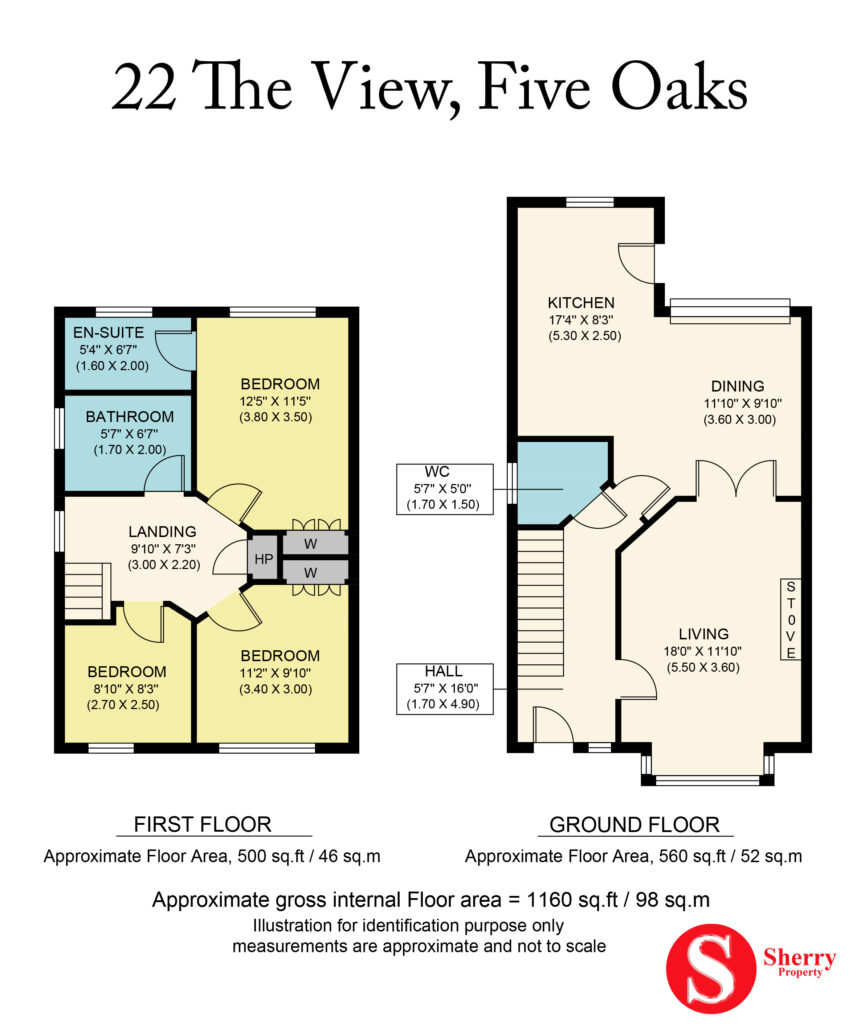
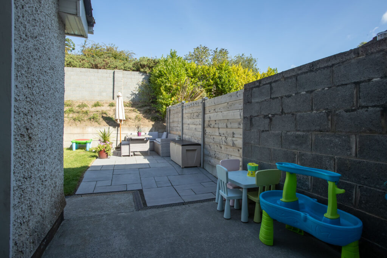
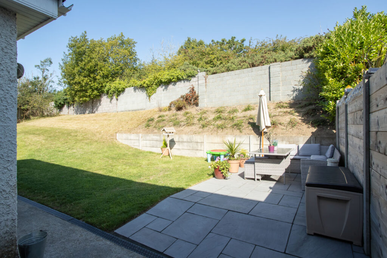
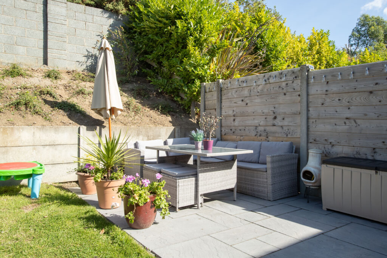
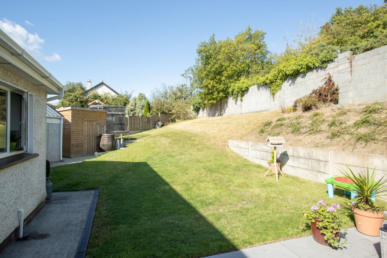
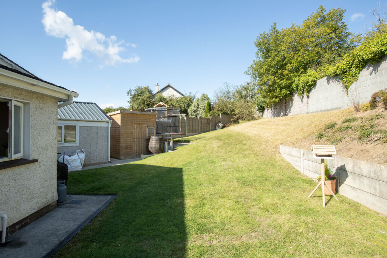
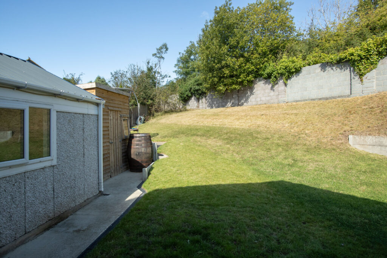
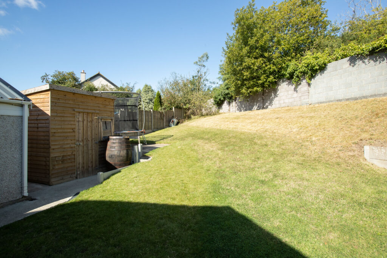
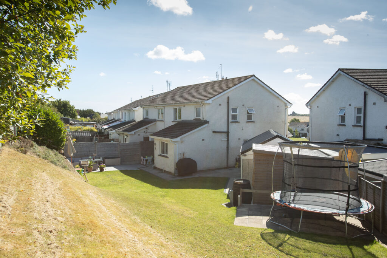
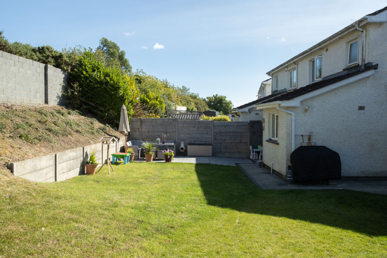
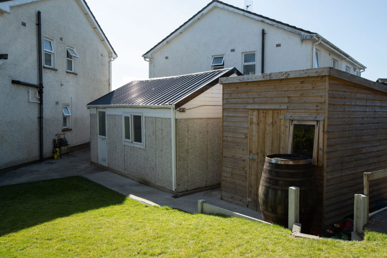
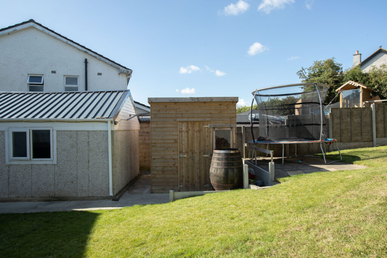
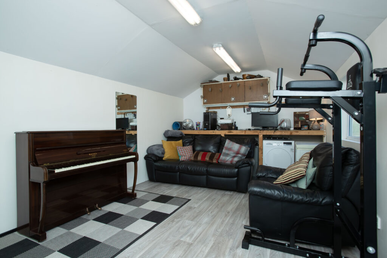
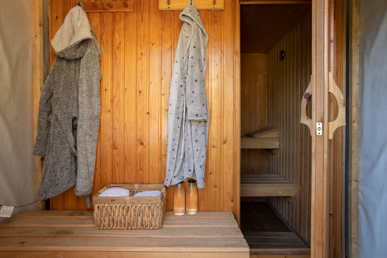
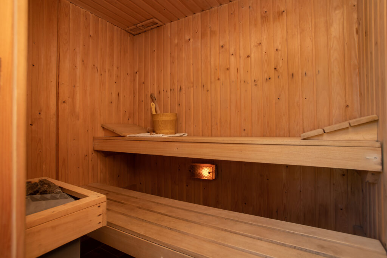









































Description
Sherry Property Consultants are delighted to announce this fantastic 3 bedroom semi detached residence onto the market. In pristine condition, this property is decorated to the highest of standards and boasts bright and spacious living accommodation, a large rear garden, a block build home office and also a sauna with a cold shower to the rear. This property is situated in the beautiful area of Five Oaks Village, overlooking a green area and in a quiet cul de sac which is very safe for children out playing. This south side location is only minutes from the main M1 Motorway, which gives ease of access to Dublin, Dublin Airport, Belfast, Newry and beyond. Only minutes from Southgate shopping centre and close to Drogheda town centre and all its conceivable amenities. The property is within walking distance of bus stops, the train station and local schools and is sure to gain a lot of interest. This property will make a fabulous family home.
Accommodation Details:
Entrance Hallway: 5'7 x 16'
Wooden flooring, Coving, Recessed lighting, Carpet stairwell.
Sitting Room: 18' x 11'10
Wooden flooring, Coving, Recessed lighting, Wooden surround fireplace with stove, Bay window, Double doors to dining area.
Kitchen / Dining Area:
Dining Area: 11'10 x 9'10
Wooden flooring, Coving, Center piece, Sliding doors to rear garden.
Kitchen: 17'4 x 8'3
Tiled flooring, Coving, Recessed lighting, Fully fitted shaker style wall and floor units, Tiled splash-back.
Downstairs WC: 5'7 x 5'
Tiled flooring, Tiled splash-back, WC, WHB, Window.
Landing: 9'10 x 7'3
Hot-press.
Bedroom 1: 8'10 x 8'3
Built in wardrobe, Overlooking front garden, Wooden flooring.
Bedroom 2: 11'2 x 9'10
Overlooking front garden, Wooden flooring, Built-in wardrobes.
Family Bathroom: 5'7 x 6'7
Tiled flooring, Fully tiled walls, WC, WHB, Bath.
Master Bedroom: 12'5 x 11'5
Overlooking rear garden, Wooden flooring, Built-in wardrobes.
Ensuite: 5'4 x 6'7
Tiled flooring, Fully tiled walls, WC, WHB, Shower.
Rear Garden: Large rear garden, Fully enclosed, Landscaped, Patio Area.
Block Built Home Office: Wooden flooring, Built-in units.
Separate Sauna and outdoor cold shower.
Extra features:
South facing property.
West facing rear garden for maximum light.
Block built home office to rear.
Sauna to rear along with outdoor cold shower.
Large rear garden.
Beautiful patio area.
Off street parking for 2 cars.
Overlooking green area.
Situated in a quiet cul de sac.
Bright and spacious living accommodation.
Pristine condition through-out.
Decorated to the highest of standards throughout.
Drogheda Neighbourhood Guide
Explore prices, growth, people and lifestyle in Drogheda.
