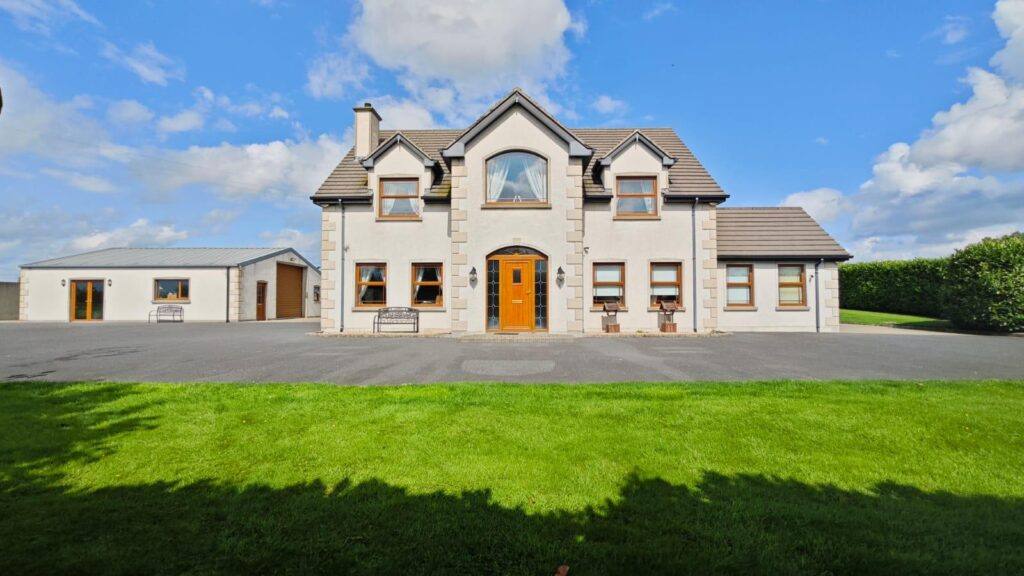
Annaghvacky, Hackballscross, Dundalk, Co. Louth – A91 E244
Annaghvacky, Hackballscross, Dundalk, Co. Louth – A91 E244
Type
Detached
Status
Sold
BEDROOMS
4
BATHROOMS
3
BER

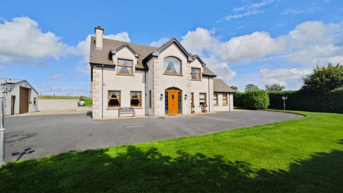
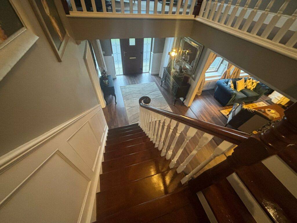
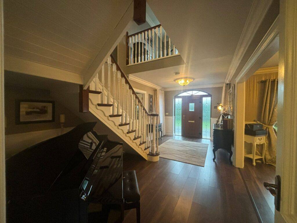
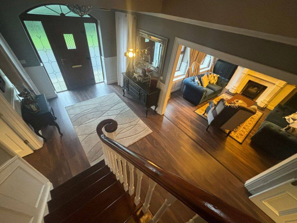
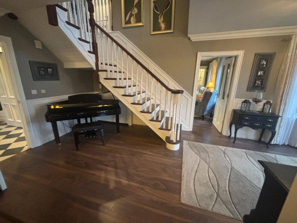
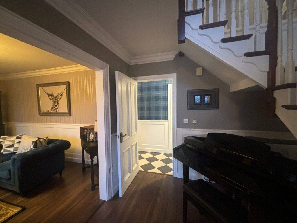
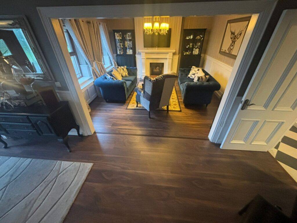
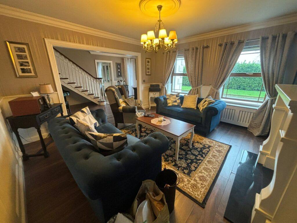
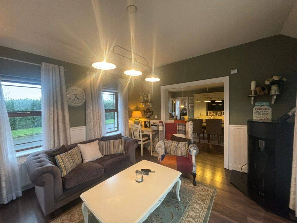
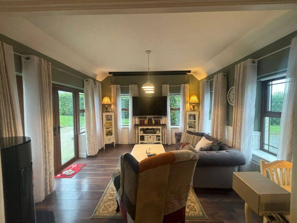
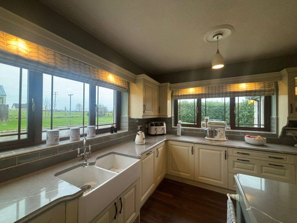
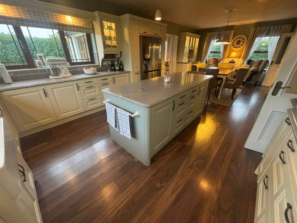
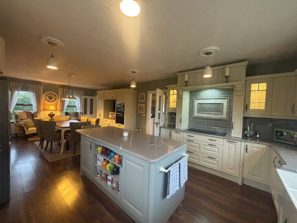
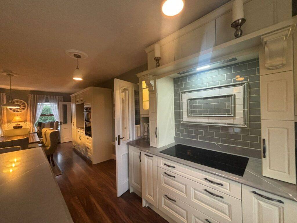
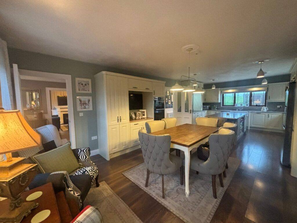
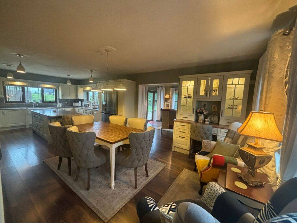
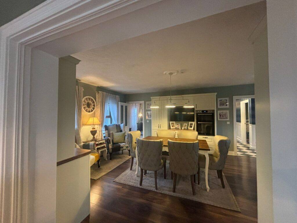
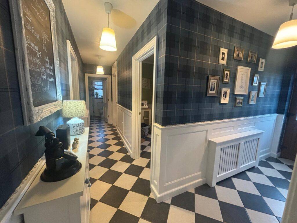
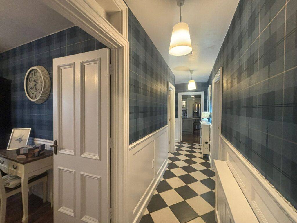
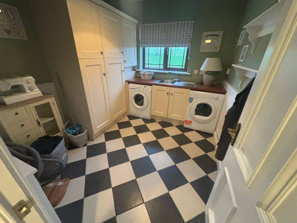
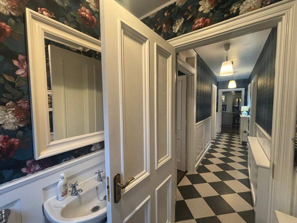
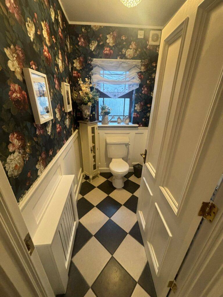
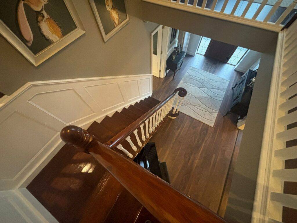
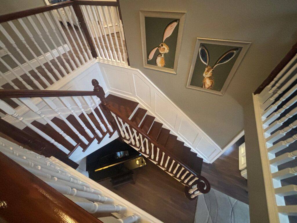
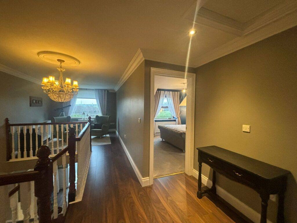
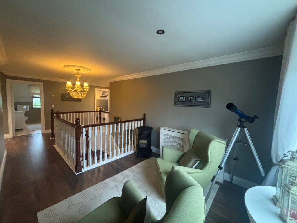
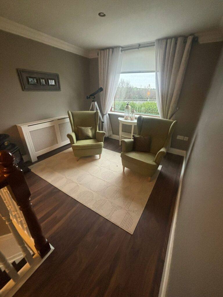
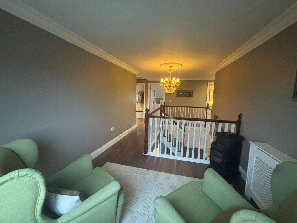
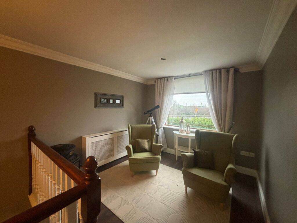
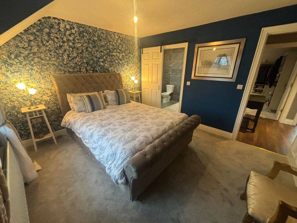
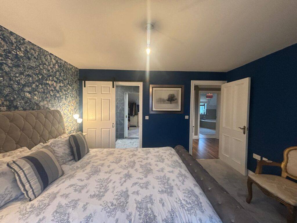
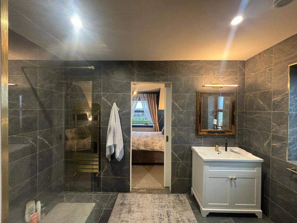
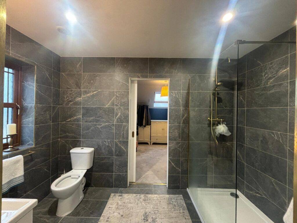
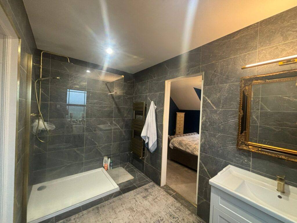
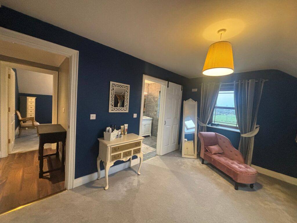
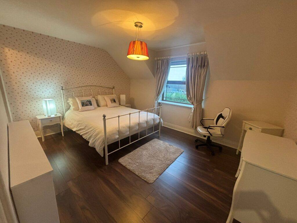
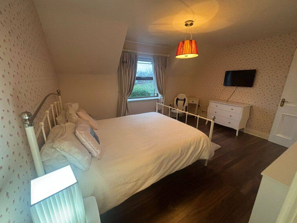
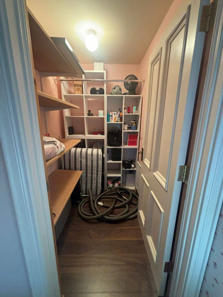
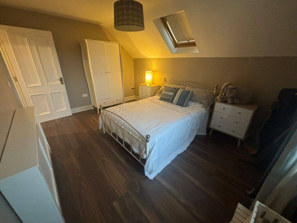
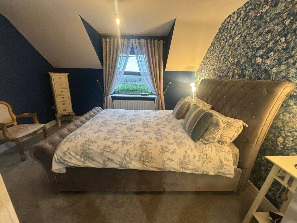
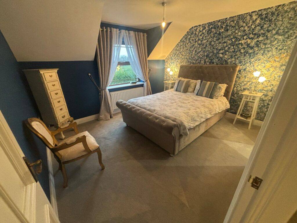
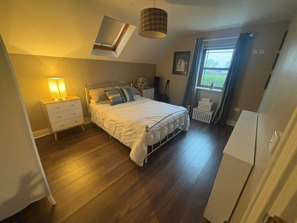
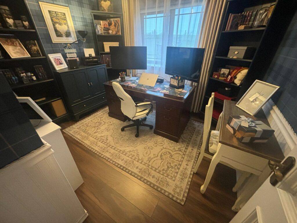
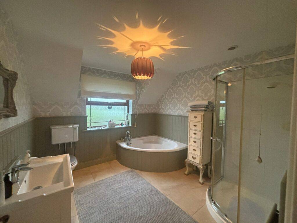
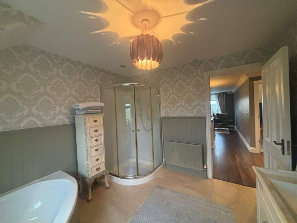
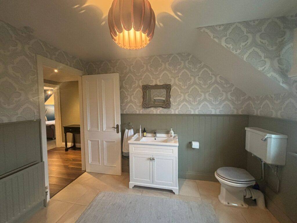
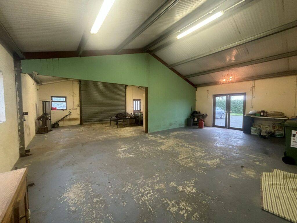
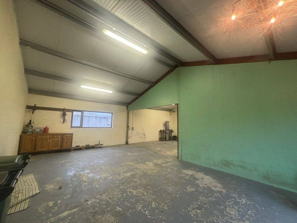
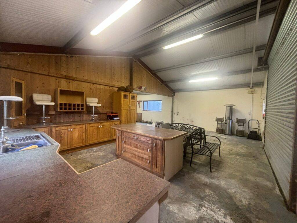
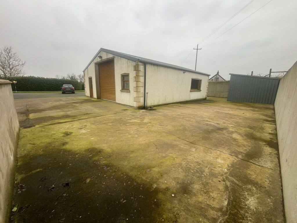
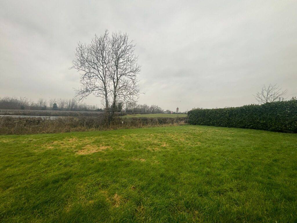
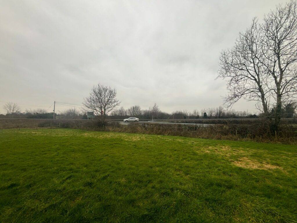
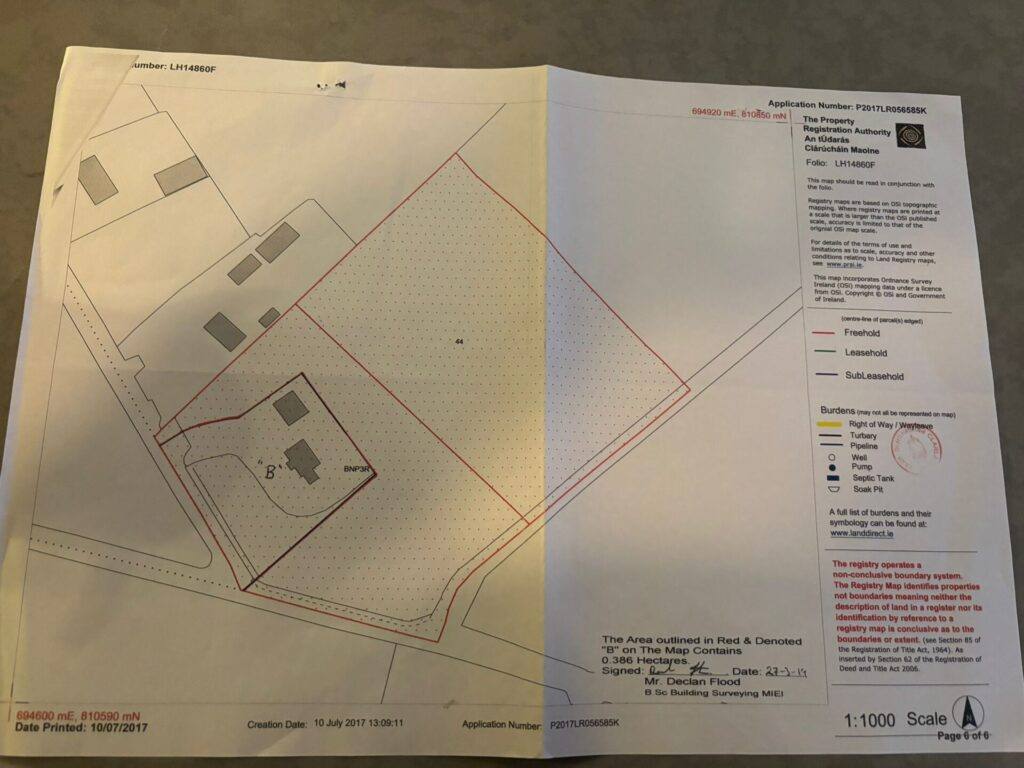






















































Description
Sherry Property Consultants are delighted to offer this distinctive 4 bedroom detached property to the market. Resting on c. 0.75 acres, this property which is situated in Annaghvacky, Hackballscross is located just off the N52 Castleblayney Road, a ten minutes drive from Dundalk Town Centre and just a five minute drive to the M50. This property which is approached through its distinctive stone peers offers stunning decor and has been beautifully maintained. This is a bright and spacious proportioned home which is not overlooked to the front or rear. This property is an opportunity not to be missed.
The property briefly comprises ground floor: entrance hall, sitting room, family room, kitchen/dining room, sunroom, utility room and downstairs WC. Upstairs there are four bedrooms - one of which is en – suite, two of which have walk in wardrobes. This accommodation also comes with the added bonus of a 1000sqft detached garage. This would be ideal for a home office or even a small business. There are large hedge lined gardens to the front and rear of the property. This property is heated by Oil Fired Central Heating and has double glazed windows. This property has a large tarmacadam driveway and is secured with gates. This property comes with ample space for car parking facilities.
Annaghvacky, is located just 10 minutes from the centre of Dundalk. The property is located in a very popular area where there is an abundance of amenities close by including crèches, primary schools, secondary schools, shops, restaurants, pubs, sporting facilities, church and bus route. This property would make a tremendous family home.
Accommodation Details: Annaghvacky, Hackballscross, Dundalk, Co. Louth
Entrance Hall: 6.0m x 3.0m - Wooden flooring, coving at ceiling, feature staircase, radiator cover, wooden panelling
Sitting Room: 4.0m x 4.33m - Wooden flooring, coving at ceiling, radiator cover, feature fireplace, wooden panelling
Family Room: 3.0m x 2.06m - Wooden flooring, wooden panelling
Kitchen / Dining Room: 8.3m x 4.6m - Wooden flooring, large breakfast island marble countertops, fully fitted wall and floor units, tiled splash back, integrated appliances, blinds
Sunroom: 4.01m x 4.0m - Wooden flooring, wooden panelling, pellet stove, double doors leading to patio, blinds
Utility Room: 2.09m x 2.08m - Tiled flooring, fully fitted wall and floor units, integrated appliances, blinds
Downstairs WC: Tiled flooring, wooden panelling, WC, WHB, storage unit
Landing: 6m x 3m - Feature staircase, coving at ceiling, recessed lighting
Bedroom 1: 4.04m x 3.03m - Carpet flooring, double glazed windows
En - suite: 2.09m x 3.07m - Tiled flooring, tiled floor to ceiling, shower, WC, WHB, storage unit
Walk in wardrobe Carpet flooring, Velux window
Bedroom 2: 4.03m x 3.03m - Wooden flooring, Radiator cover, double glazed windows
Walk in wardrobe 1.07m x 1.05m - Wooden flooring
Bedroom 3: 4.03m x 3.01m - Wooden flooring, Velux Window, blinds
Bedroom 4: 4.04m x 3.01m - Wooden flooring, double glazed windows, blinds
Family Bathroom: Tiled flooring, wooden panelling, bath, WC, WHB, storage unit, blinds
Garage: 10.07m x 9.01m
Detached garage which can be used for home office or a small business
Gardens: Large fenced gardens to front and rear of property
Extra Features:
- Bright and spacious living accommodation
- Beautifully decorated and beautifully presented
- Sitting on a large site
- Extremely private grounds
- Excellent location
- Oil fired central heating
- Double Glazed Windows
- Detached Garage
- Large fenced lined gardens to front and rear of property
- Great Parking Facilities
- Just 10 minutes from Dundalk Town Centre
- Close to all amenities
Location:
Dublin Airport: 54 minutes via M1 motorway
Drogheda: 35 minutes via M1 motorway
Belfast: 1hr 4 mins via A1 motorway
