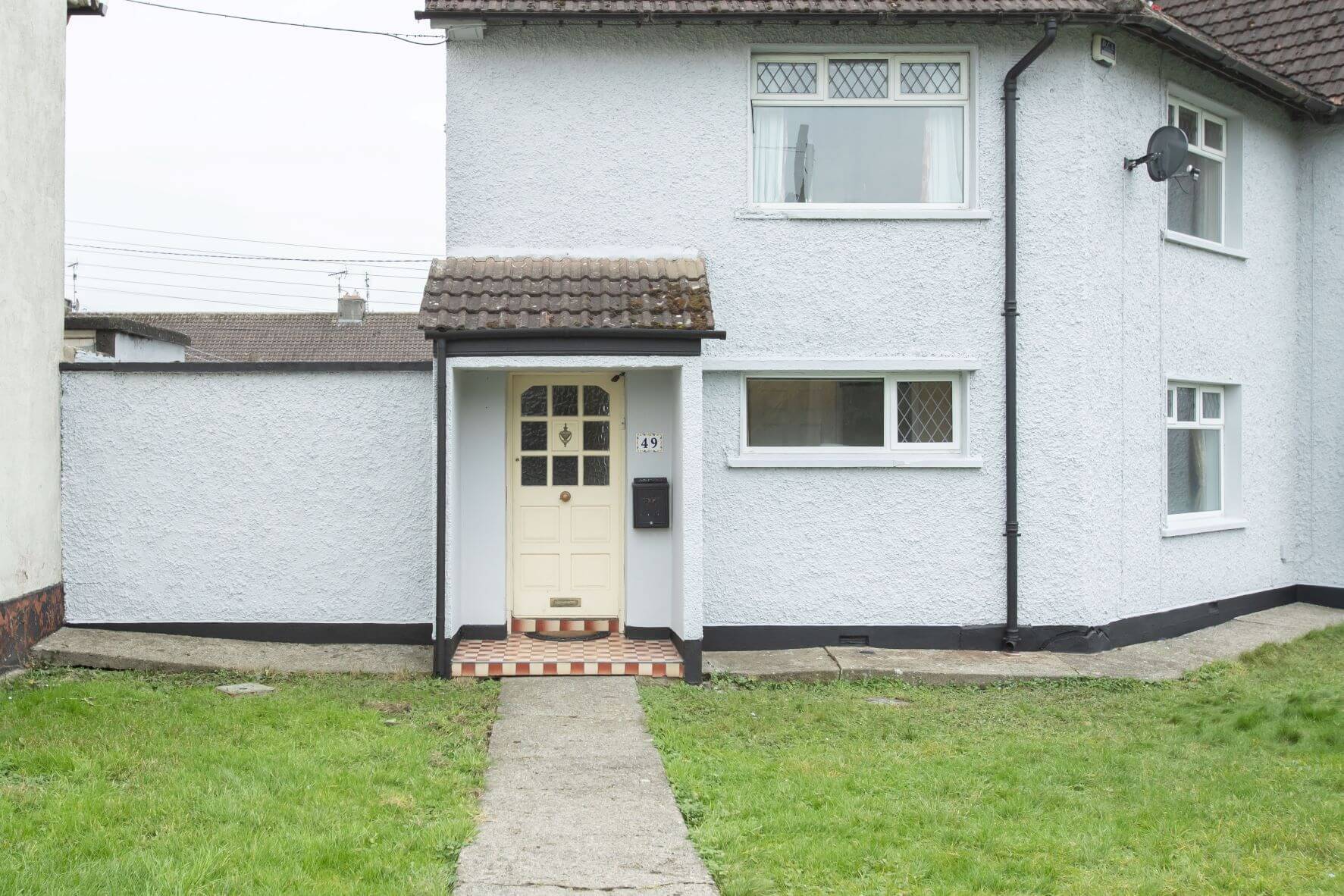
Fatima Park, Dundalk, Co. Louth
Fatima Park, Dundalk, Co. Louth
Type
End Of Terrace House
Status
Sold
BEDROOMS
3
BATHROOMS
1
Size
95sq. m
BER
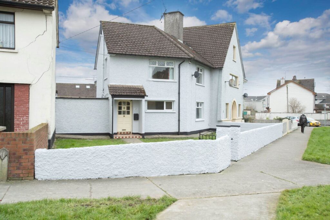
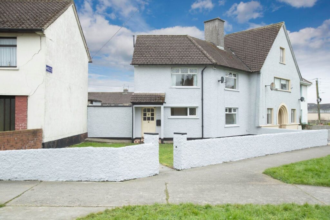
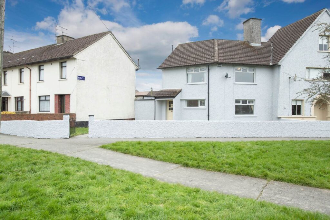

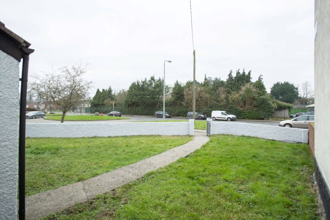
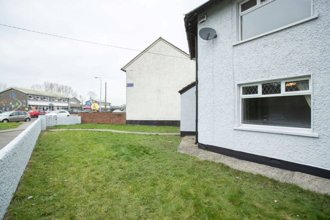
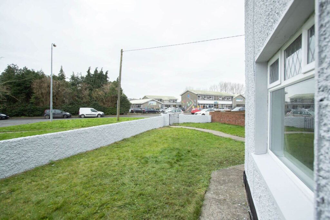
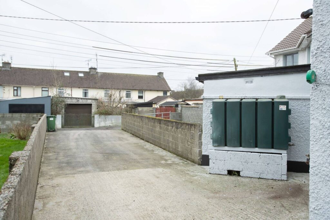
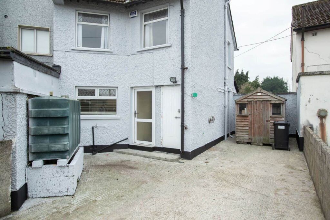



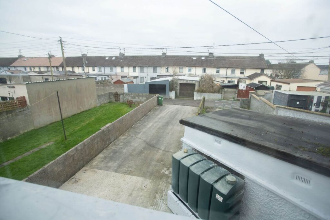
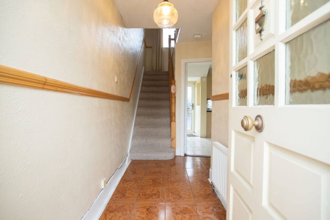
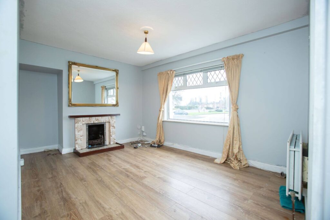
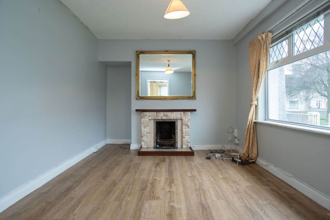
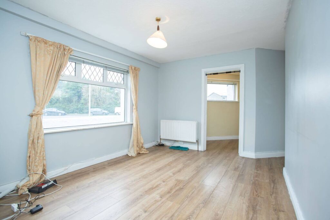
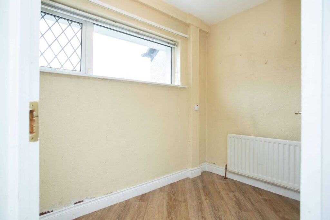

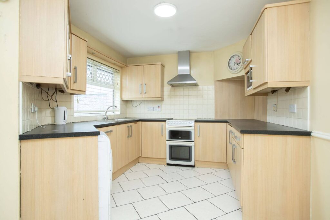
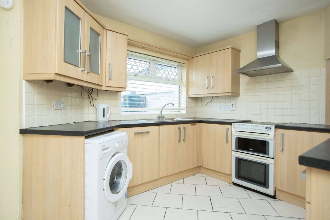


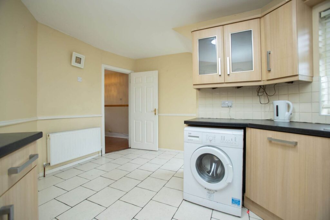

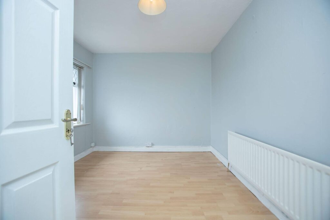
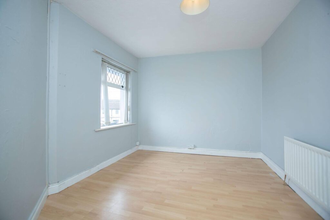
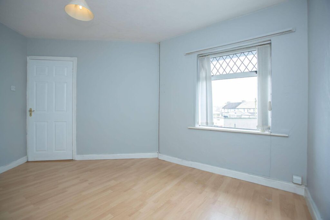

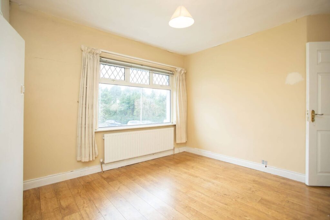

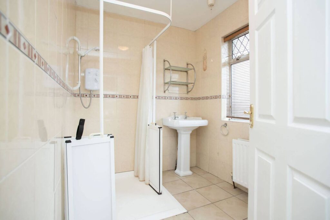


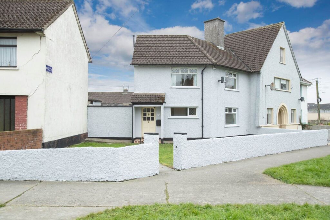


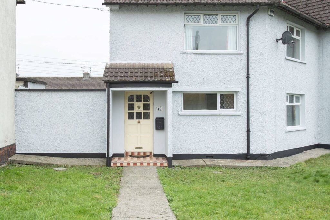
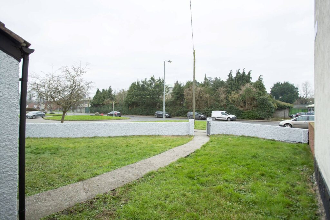

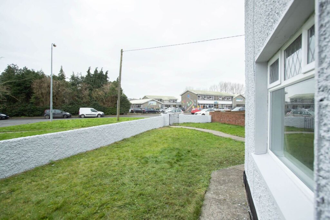
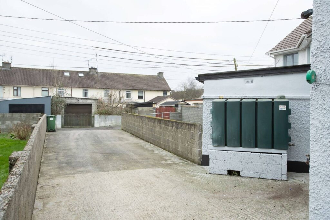
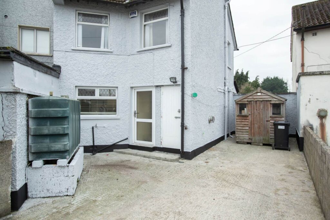
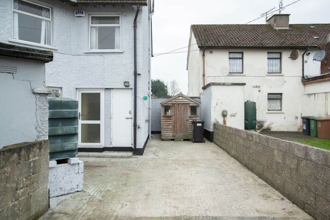

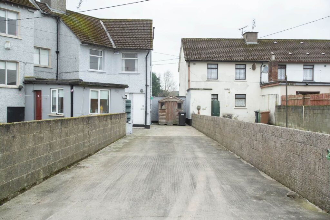


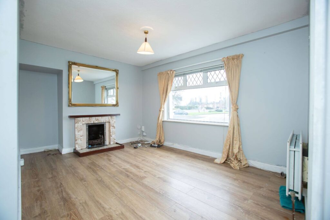
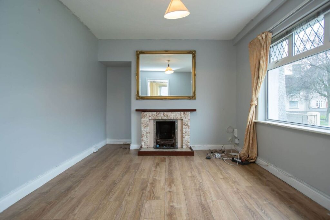
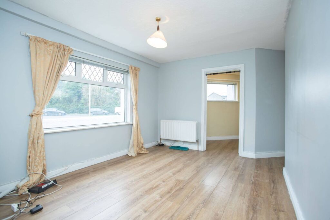
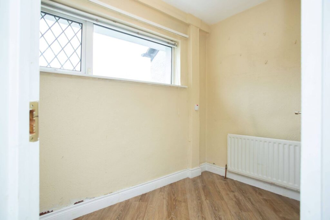

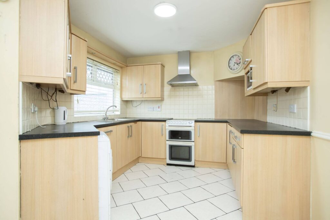
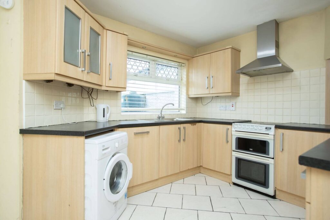


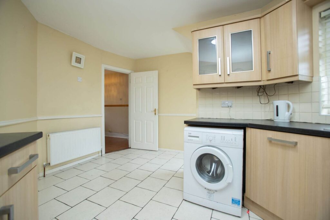

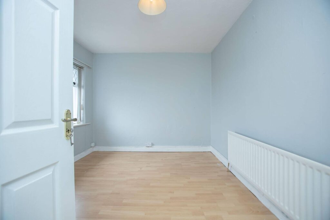

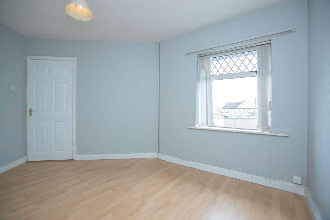
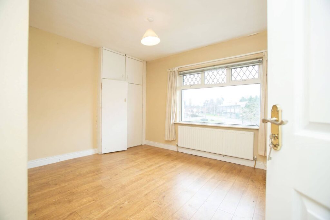
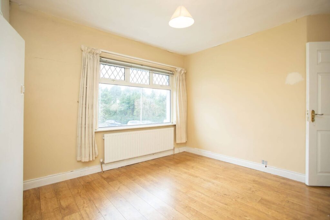

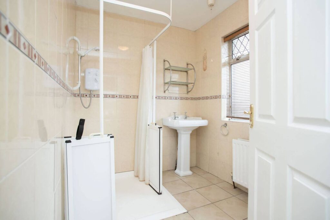


































































Description
Sherry Property Sales and Letting Agents are excited to present this 3 bedroom end terrace residence onto the market. This 3 bedroom property which is c.95m2 is beautifully decorated and very well presented. This house is situated in very close proximity both to a primary and secondary school. This is a great opportunity to acquire a property in a much sought after area.
The property briefly comprises entrance hall, living room, kitchen/dining room. Upstairs comprises of three bedrooms and family bathroom. This property is heated by Oil Fired Central Heating and has double glazed windows. There is a generous amount of space provided for car parking. There is a walled in garden to the front of the property and walled in garden to the rear of the property.
Fatima Park is located just 8 minutes – c.3.4km from the centre of Dundalk. Access to the M1 is less than a five minute drive away c.3.1km. The property is located in a very popular family orientated area of Dundalk town where there is an abundance of amenities close by including crèches, primary schools, secondary schools, shops, restaurants, pubs, sporting facilities, churches and bus routes. This would make an ideal family home.
Accommodation Details: 49 Fatima Park, Dundalk, Co. Louth
Entrance Hall: 3.2m x 1.3m - Tiled flooring, feature staircase
Store Room: 2.6m x 1.8m
Living Room: 3.0m x 4.8m - Wooden flooring, feature fireplace with wooden mantelpiece
Kitchen/Dining Room: 3.00m x 5.1m - Tiled flooring, fully fitted wall and floor units, tiled splash back, integrated appliances, blinds, doorway to rear garden
Bedroom 1: 3.0m x 4.2m - Wooden flooring, double glazed windows, blinds
Bedroom 2: 3.4m x 3.1m - Wooden flooring, double glazed windows, built in wardrobe, blinds
Bedroom 3: 2.30m x 2.50m - Wooden flooring, coving at ceiling, sliderobes, double glazed windows, blinds
Family Bathroom: 2.30m x 1.90m - Tiled flooring, shower, tiled floor to ceiling, WC, WHB, storage unit, blinds
Gardens: Walled in gardens to the front of the property and walled in gardens to the rear of the property.
Parking: There is ample space for car parking at this property
Extra Features:
- Bright and spacious living accommodation
- Tiled flooring throughout
- Feature fireplace
- Oil fired central heating
- Double Glazed Windows
- Generous amount of space provided for car parking
- Walled in gardens to front and rear of the property
- Less than ten minutes from Dundalk Town Centre
- Close to all local amenities including shops, transport services and schools
Location:
Dublin Airport: 47 minutes via M1 motorway
Drogheda: 29 minutes via M1 motorway
Belfast: 59 min via A1 motorway
Within 5KM
- Crèches, National Schools, Secondary Schools
- Marshes Shopping Centre
- DKIT
- Louth Hospital
- Dunnes Stores Ard Easmuinn
- Dundalk Retail Park
- Bus services.
- Rail Services
- Soccer pitches.
- Gaelic pitches.
- Shops, Churches, Pubs, Restaurants.
- The arts and cinema theatres.
- Major Sports & Health Facilities
- Aura Leisure Centre
- Dundalk Stadium
- Dundalk Tennis Club
For a virtual viewing of this property please click on the link below:
Dundalk Neighbourhood Guide
Explore prices, growth, people and lifestyle in Dundalk.
