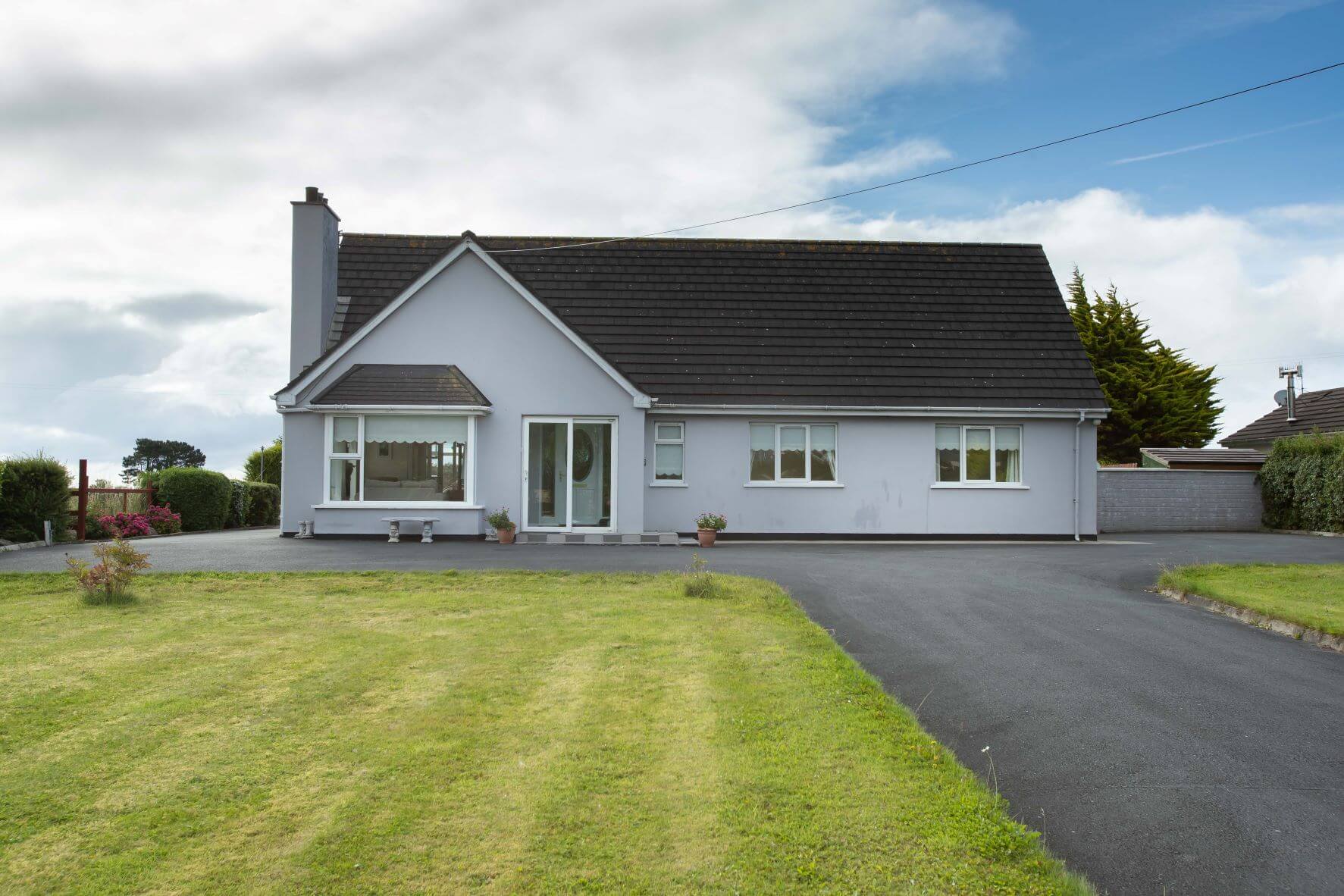
Millgrange, Greenore, Co. Louth – A91 WY62
Millgrange, Greenore, Co. Louth – A91 WY62
Type
Detached House
Status
Sold
BEDROOMS
3
BATHROOMS
2
Size
123sq. m
BER
EPI: 114339310
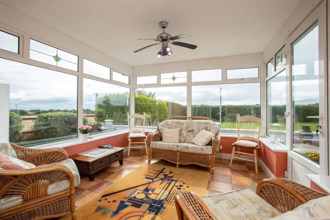
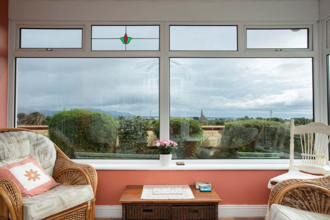
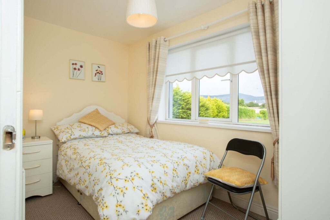
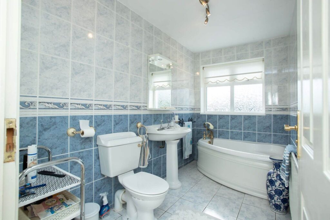

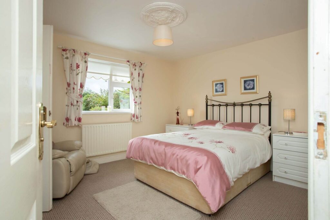
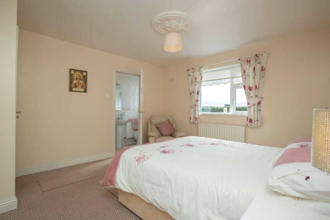
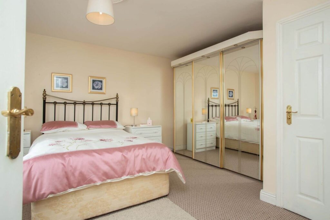
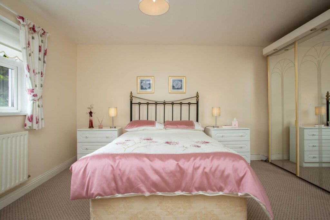
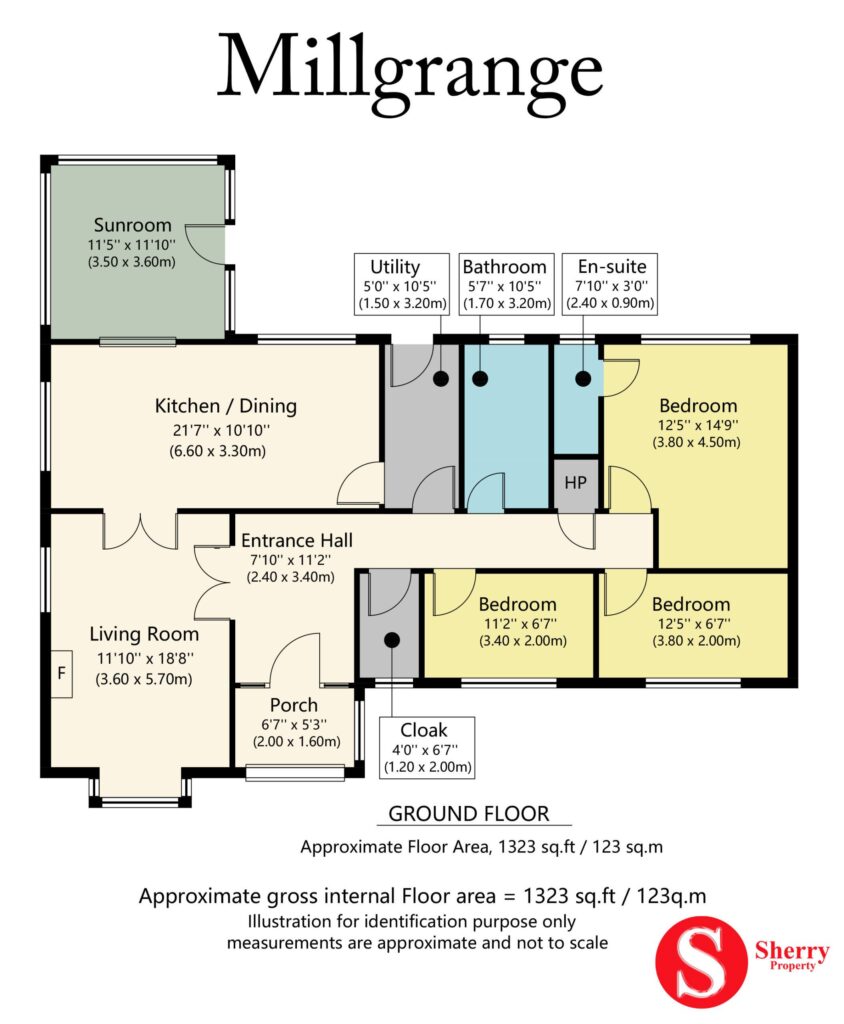
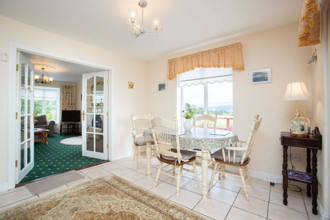
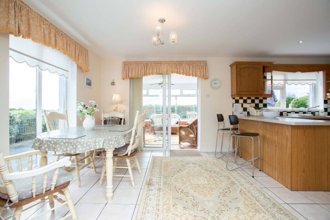

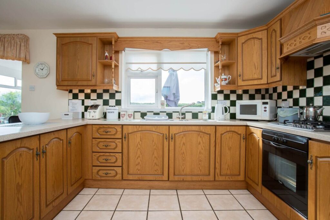
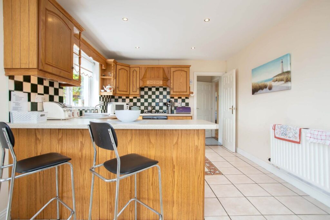
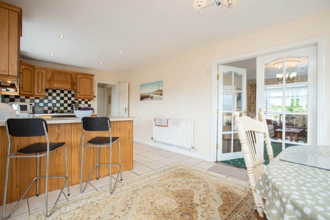
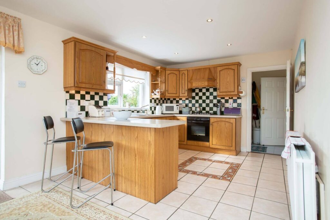
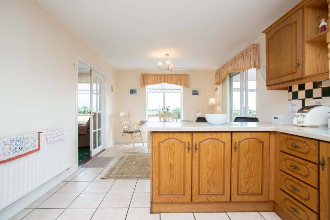
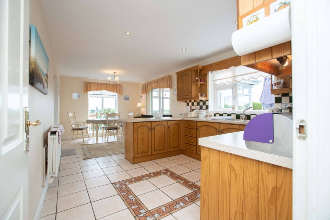
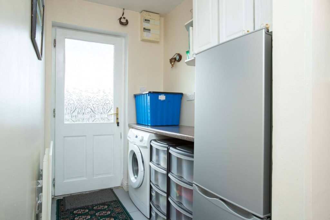
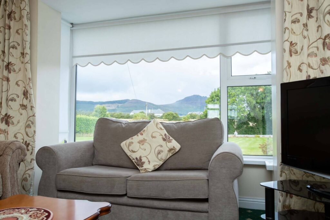
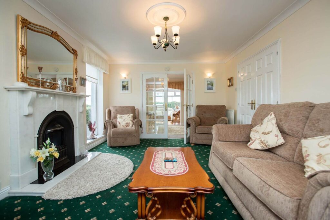
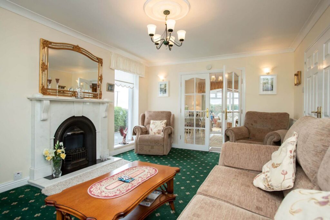
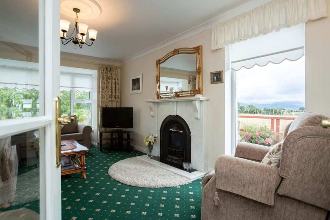
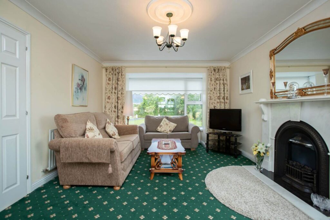
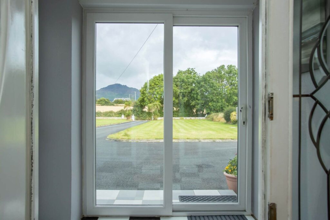

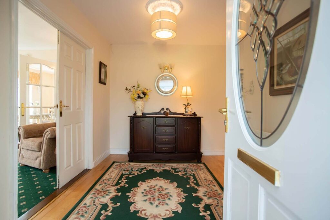
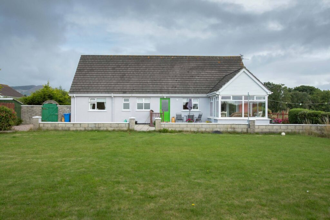
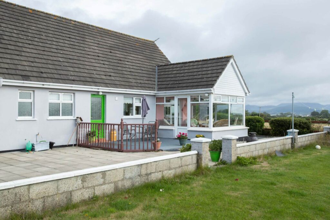
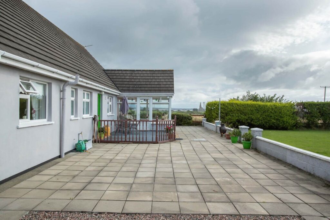
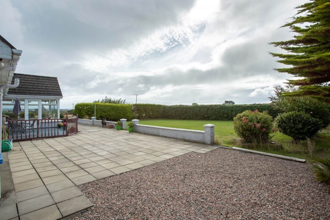
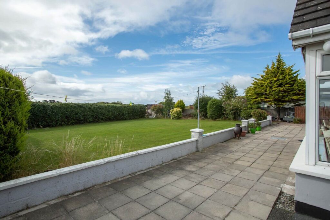
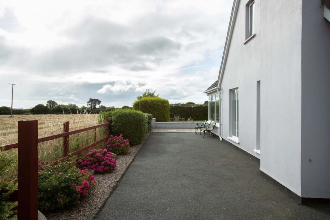
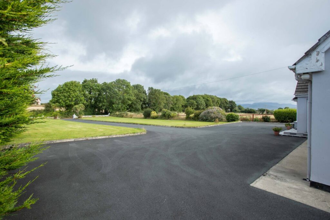

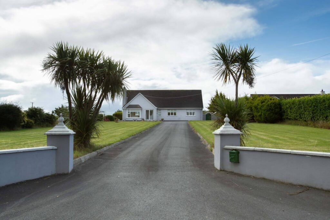
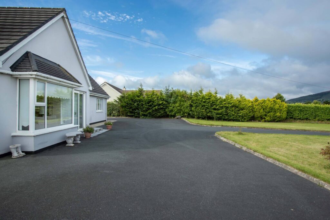
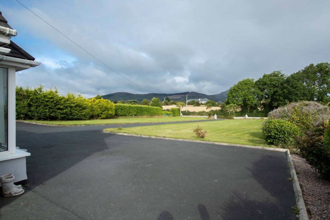
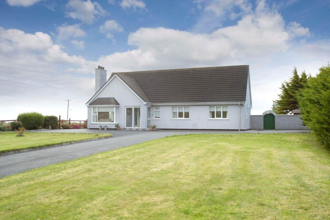
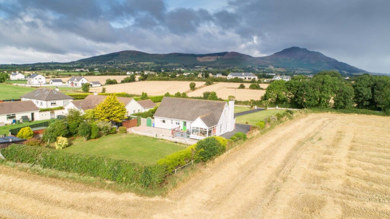
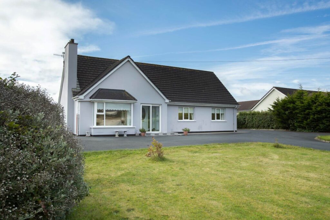
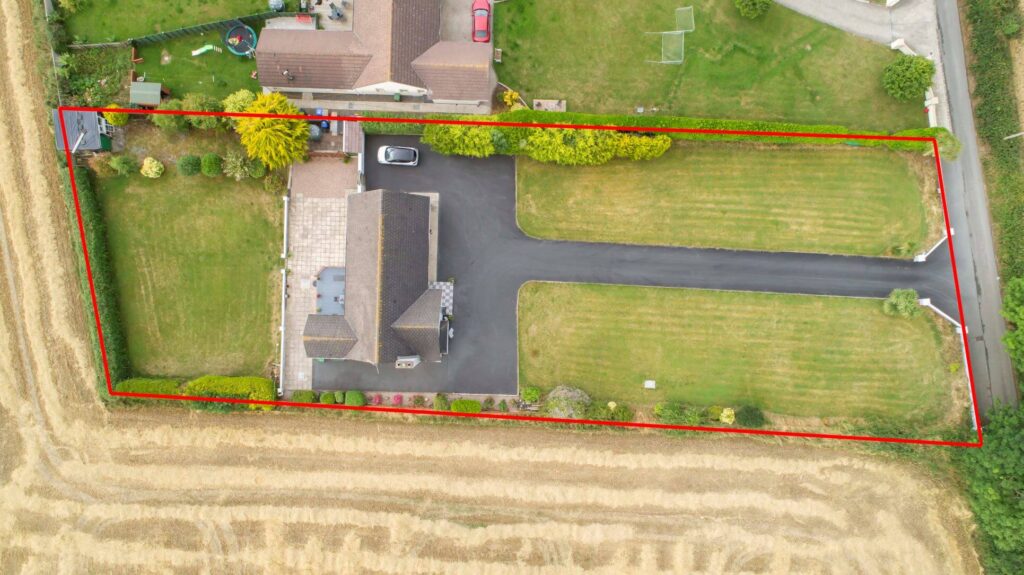
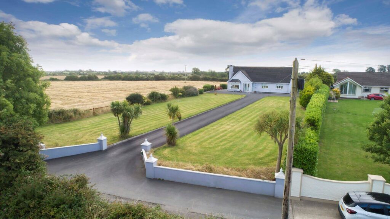
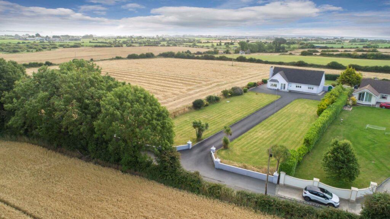
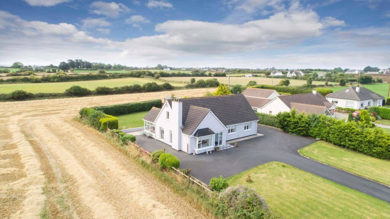
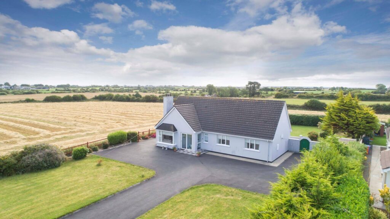
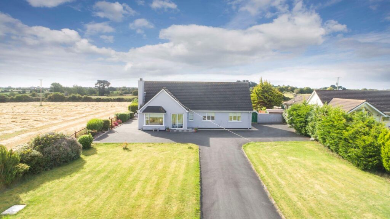
















































Description
Sherry Property Sales and Letting Agents are delighted to present this fantastic 3 bedroom detached bungalow onto the market. This 3 bedroom property c.123m2 is beautifully decorated and superbly presented. The property was built c.2000. This residence has spectacular views of Sliabh Foy Mountains, Mourne Mountains and Carlingford Lough. This property is an opportunity not to be missed.
The property briefly comprises porch way, entrance hall, cloak room, living room, kitchen/dining room, sunroom, utility room, 3 bedrooms – one of which is en-suite and a family bathroom. A major feature of this property is its large attic space. In the original plans there was provision for a further 2 bedrooms and bathroom at first floor level subject to necessary permissions. This property is heated by Oil Fired Central Heating and has double glazed windows. There is a large walled and tree lined garden to the front of the property while the back garden is tree lined and is completed by patio area. This property also has a driveway with plenty of space for car parking.
Millgrange, is located just 3 minutes – c.2.5km from Greenore Village, Carlingford is located just 6 minutes away – c.5.3km. Access to the M1 is over a ten minute drive away.
In Greenore, you will find all amenities close by including crèche, primary school, secondary school, shops, pub, sporting facilities, church, and bus routes. This would make an ideal family home.
Porch: 2.00m x 1.6m - Tiled Flooring
Entrance Hall: 2.4m x 3.4m - Wooden Flooring, coving at ceiling, double doors to living room, return hallway
Cloak Room: 1.2m x 2.0m
Living Room: 3.60m x 5.70m - Carpet flooring, coving at ceiling, feature fireplace, double doors to kitchen/ dining room, blinds
Kitchen/Dining Room: 6.60m x 3.30m
Kitchen – Tiled flooring, breakfast bar, recessed lighting, fully fitted wall and floor units, tiled splash back, integrated appliances, doorway to utility room, blinds
Dining Room - Tiled flooring, double doors to sunroom, blinds
Sunroom: 3.50m x 3.60m - Tiled flooring, patio door exit to back garden
Utility Room: 1.50m x 3.20m - Tiled flooring, fully fitted wall units, integrated appliances, doorway to rear garden
Bedroom 1: 3.8m x 4.5m - Carpet flooring, coving at ceiling, blinds
En-suite 2.4m x 0.90m - Shower, Tiled floor to ceiling, WC, WHB
Bedroom 2: 3.8m x 2.0m - Carpet flooring, coving at ceiling, blinds
Bedroom 3: 3.40m x 2.00m - Carpet flooring, coving at ceiling, blinds
Family Bathroom: 1.70m x 3.2m - Bath, shower, tiled floor to ceiling, WC, WHB, blinds
Gardens: There is a large walled and tree lined garden to the front of the property while the back garden is tree lined and is completed by patio area
Parking: There is a driveway with ample space for car parking at this property
Extra Features:
- Superbly decorated and beautifully presented
- Bright and spacious living accommodation
- Sitting on c.0.65 acres
- Oil fired central heating
- Double Glazed Windows
- Feature fireplace
- Stunning views overlooking Sliabh Foy, Mourne Mountains and Carlingford Lough
- Potential to convert attic space
- Driveway with excellent car parking facilities
- Large gardens to front and rear of the property
- Only 3 minutes from Greenore village
- Close to all local amenities
Location:
Dublin Airport: 1 hr via M1 motorway
Drogheda: 42 minutes via M1 motorway
Belfast: 1hr 7 min via A1 motorway
Within 10KM
- Crèches, National Schools, Secondary Schools
- Bus services.
- Soccer pitches.
- Gaelic pitches.
- Shops, Churches, Pubs, Restaurants.
- Major Sports & Health Facilities
- Greenore Railway & Maritime Museum
- Carlingford Ferry
- Carlingford Adventure Centre
- Skypark
Greenore Neighbourhood Guide
Explore prices, growth, people and lifestyle in Greenore.
