
Oak Lodge, Carntown, Ballymakenny, Drogheda, Co. Louth
Oak Lodge, Carntown, Ballymakenny, Drogheda, Co. Louth
Type
Detached House
Status
Sold
BEDROOMS
3
BATHROOMS
3
Size
171 sq sq. m
BER
EPI: 229.47 kWh/m2/yr
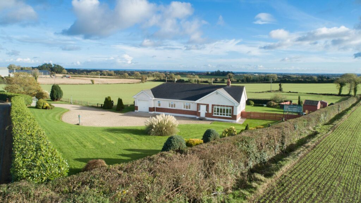
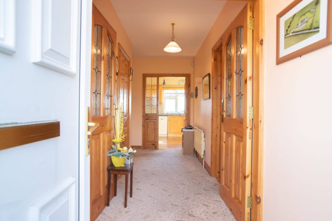
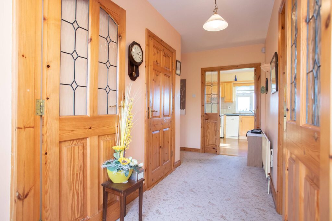
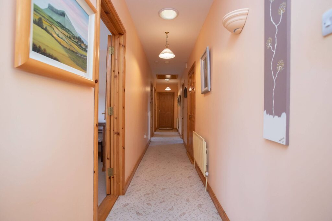
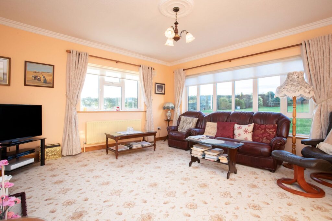
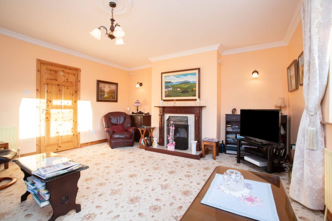
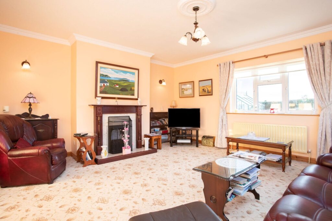
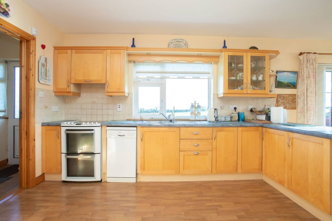
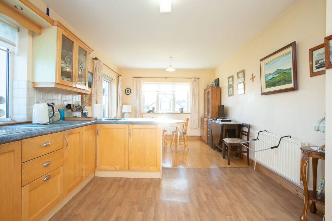
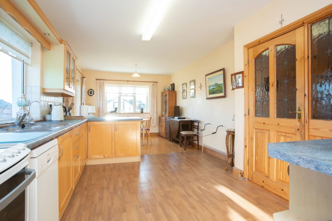
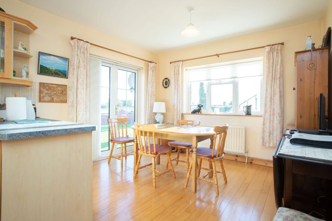
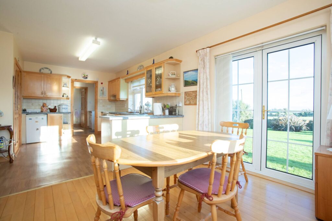
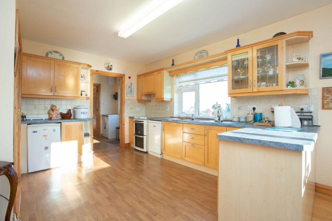
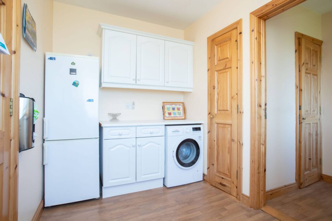
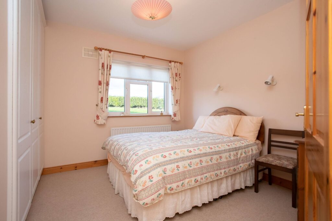
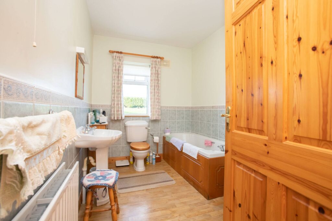
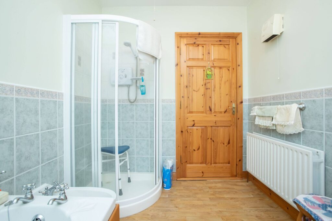
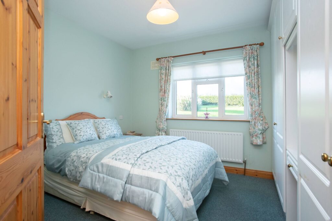
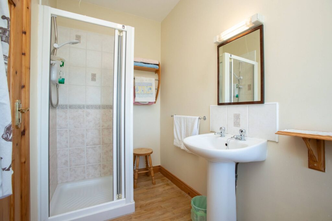
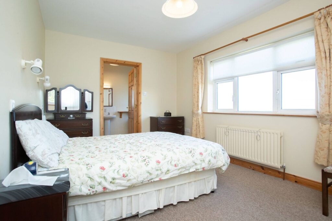
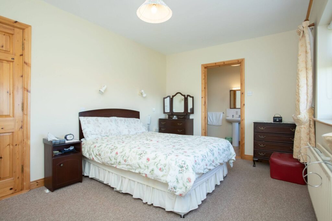
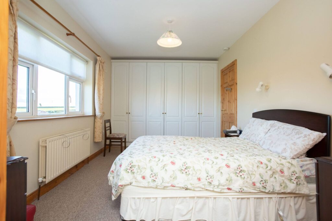
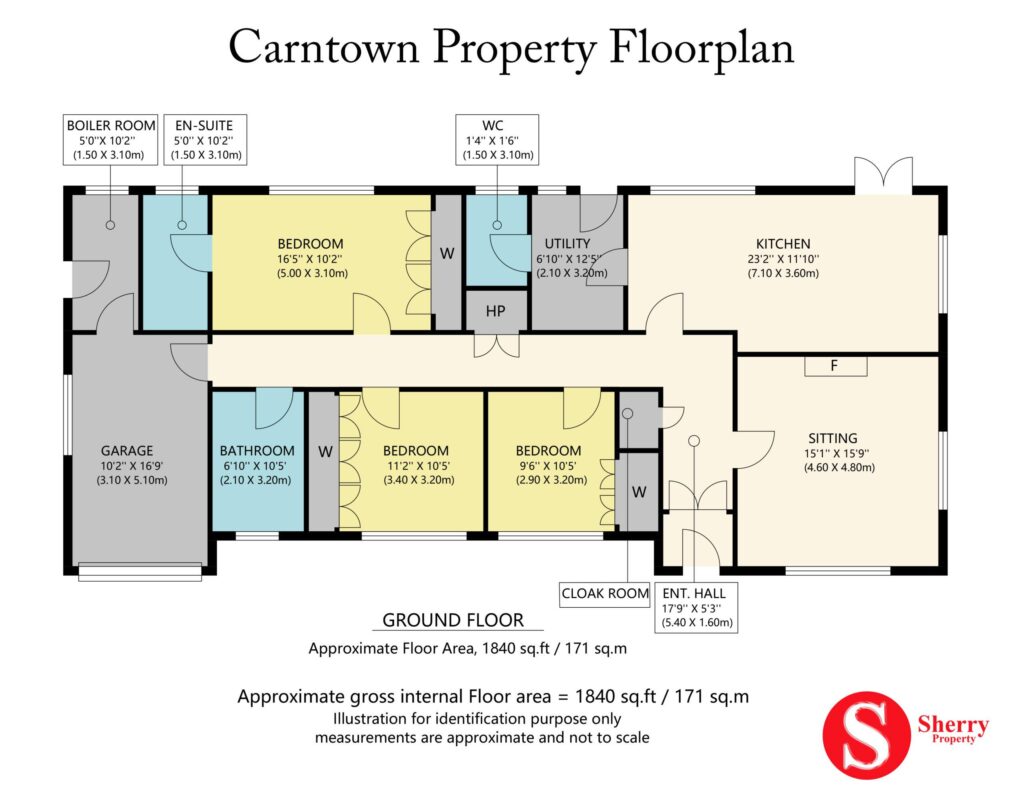
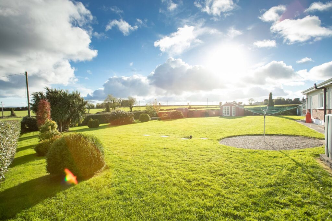
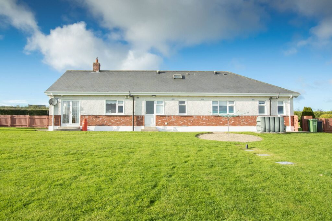
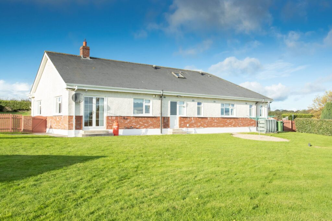
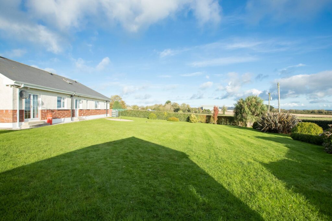
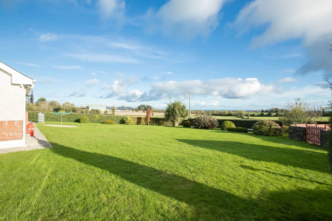
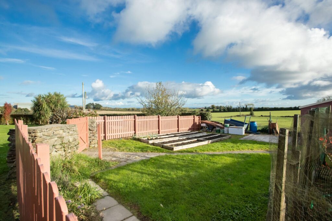
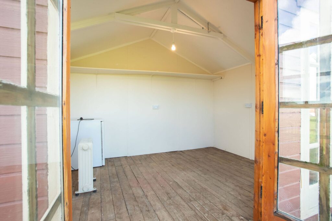
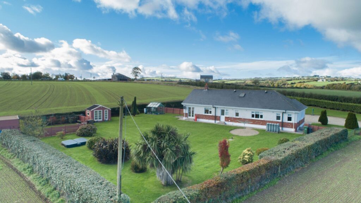
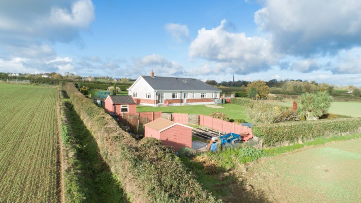
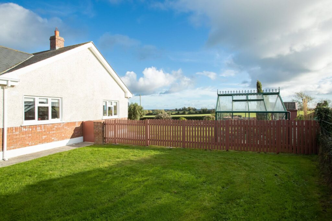
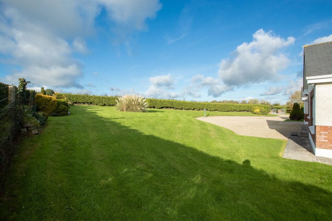
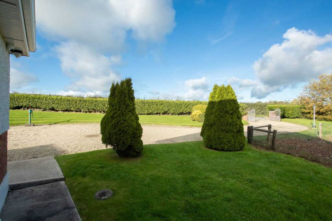
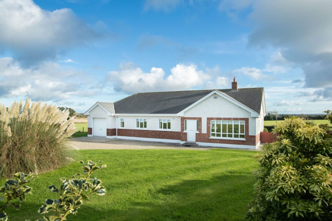
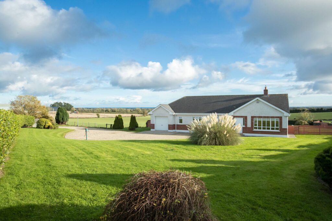
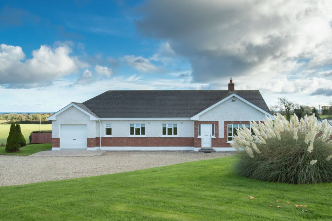
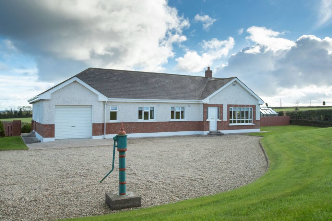
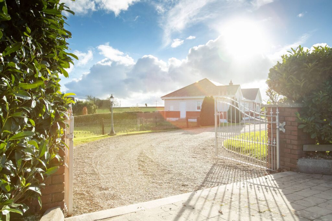
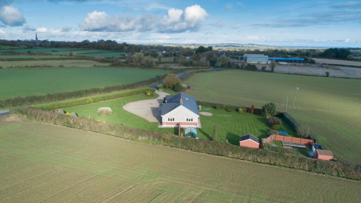
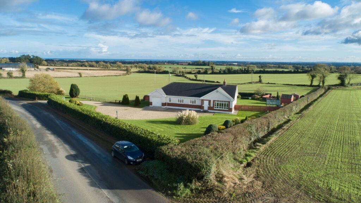
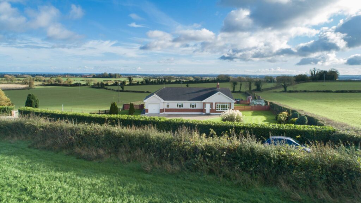
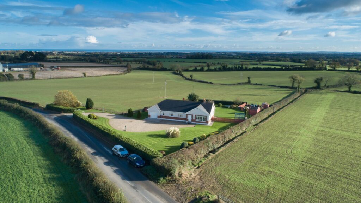
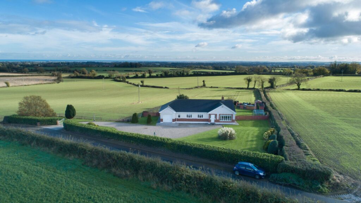
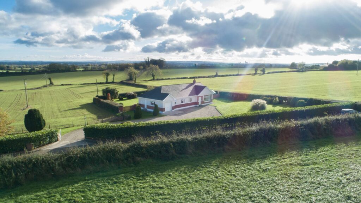
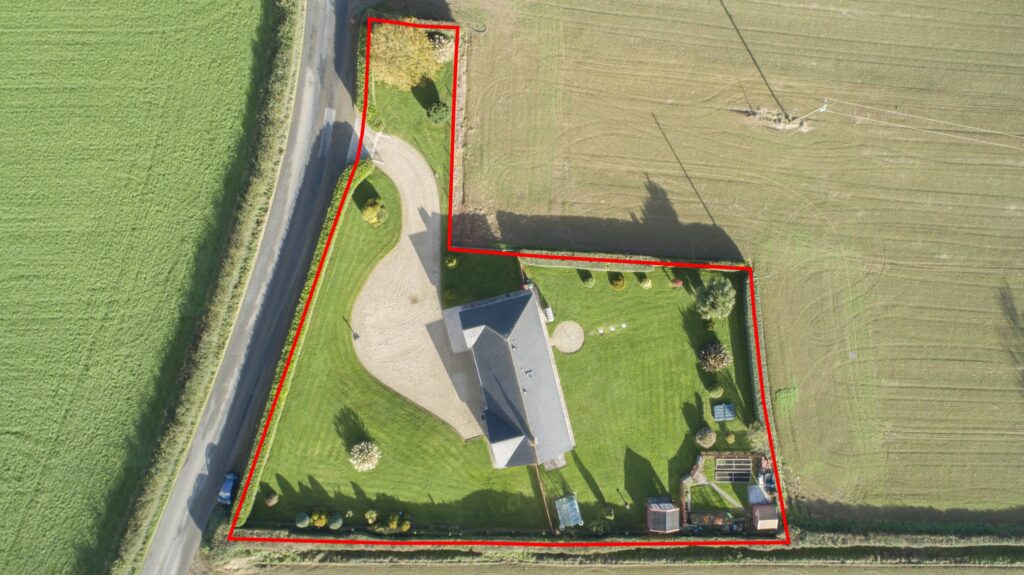















































Description
Sherry Property Consultants are delighted to bring to the market this stunning detached bungalow with fantastic grounds and wonderful sea views. Extending to 1840 sq. ft. and nestled on c. 3/4 acres of beautifully manicured gardens, this property is located in the beautiful area of Carntown, Ballymakenny which is only minutes from Drogheda town center. Sitting on this generous site, this property enjoys a wonderful south westerly aspect. This is a superb and rare opportunity to acquire such a well presented home and is sure to create great interest.
The property is located in one of Drogheda's premier locations within easy reach of beach walks and enjoys country living yet close to all of Drogheda's amenities
Upon arrival, one will appreciate the stunning gardens and the attention to detail which has been strictly adhered to by its current owner. The property is immaculately presented both inside and outside. The garden is a haven of peace and tranquility with its stunning sea views to the rear, vegetable gardens, a home office a separate greenhouse for the garden enthusiast.
This property is ideally suited to a family or clients trading from a larger environment that still want the country living and also town accessibility.
I look forward to speaking to clients in relation to this stunning residence and possibly making this their new home. Please enjoy the photography and video of this beautiful home.
Laura Sherry, 086-8301175
Accommodation Details: Oak Lodge, Carntown, Ballymakenny.
Entrance Porch: Double bespoke doors with handcrafted lead and glass panels leading to entrance hallway, Alarm panel.
Entrance Hall: 5.40m x 1.60m
Cloak room with radiator and shelving, Hot-press with shelving, Access to garage.
Sitting Room: 4.60m x 4.80m
Carpet flooring, Coving, Centre piece, Wooden surround fireplace with open fire, Blinds, Picture window, Large room.
Kitchen / Diner: 7.10m x 3.60m
Overlooking rear garden.
Kitchen: Fully fitted shaker style wall and floor units with down lighters, Tiled splashback, Blinds, Separate drinking water supply.
Dining area: Solid wooden flooring, Blinds, Double doors to rear garden, Light filled room.
Utility Room: 2.10m x 3.20m
Fully fitted wall and floor units, Built-in larder/pantry, Plumbed for utilities, Door to rear garden, Alarm panel.
Water Closet: 1.50m x 3.10m
WC, WHB, Built-in vanity unit.
Bedroom 1: 2.90m x 3.20m
Overlooking front garden, Carpet flooring, Wall lights, Blinds, Built-in wardrobes.
Bedroom 2: 3.40 x 3.20m
Overlooking front garden, Carpet flooring, Wall lights, Blinds, Wall to wall built-in wardrobes with vanity unit.
Family Bathroom: 2.10m x 3.20m
Tiled walls, WC, WHB, Wooden panelled bath, Separate Triton T90 quadrant shower, Vanity unit, Extra heater.
Master Bedroom: 5m x 3.10m
Overlooking rear garden, Carpet flooring, Wall lights, Blinds, Wall to wall built-in wardrobes.
Ensuite: 1.50m x 3.10m
Tiled splash-back, Tiled around shower, WC, WHB, Built in vanity unit, Triton T90 shower.
Garage: 3.10m x 5.10m
Step down to garage, Shelving, Up and over garage door, Attic hatch, Radiator, Sockets, Fluorescent lighting, Window, Ready to be converted to bedroom 4 with Ensuite / comfortable granny flat.
Boiler Room: 1.50m x 3.10m
Access to side garden, PVC door, Shelving, Florescent lighting, Boiler.
Attic:
Tubular lights, Heat lamps, Velux window to rear, Cold tank and overflow system, could be easily converted to office, playroom or games room.
Rear garden: Stunning sea views, Beautifully landscaped gardens, Fenced off vegetable garden, Raised beds, Storage shed, Glass house.
Out office/ Storage:
Fully wired, Fully electrified, Could be used for office, gym or private business.
Extra Features:
EXTERIOR:
# Sitting on a large private site of c. ¾ acres.
# Very private site.
# Gated entrance, Fully enclosed private gardens front and rear. Safe for children.
# Panoramic views of the rolling countryside.
# Beautiful sea views.
# Sweeping gravel driveway.
# Ample parking.
# Beautifully landscaped gardens.
# Superb mature gardens.
# Block built residence.
# Group water scheme, taken over.
# Bord na Mona registered septic tank, fully desludged and serviced. Verification documents can be inspected.
# Oil fired central heating.
# Year of construction: January 1999 by Philip Brothers, Clogherhead.
# Dry lined.
# Sensor lights.
# Exterior of house illuminated with flood light.
# Outside tap.
# Extra drainage to rear.
# Driveway, scraped and drained, rolled and pebbled, no weeds.
INTERIOR:
# All blinds included.
# All curtain poles included.
# CCTV system installed consisting of Colour Hickvision. Day and night surveillance with infrared LEDs. View live video and recordings from anywhere. Included in sale: CCTV 4 channel Turbo DVR 2 Terabyte, CCTV 1080p monitor and 4 colorvu cameras with white night light.
# Fully alarmed, Diamond Point.
HKC alarm, installed last year by prout security. Monitored alarm, €190 per year.
# Red deal doors throughout.
# Roof cones to allow further light to hallway.
# Sheets of insulation throughout.
# Smoke alarms.
# Superbly maintained.
# Garage may be converted to a large bedroom number 4 with ensuite or a very comfortable granny flat.
# Attic could be easily converted also.
# Double glazed windows throughout.
LOCATION:
# Superbly located close to all local amenities.
# 5 Minutes drive to Drogheda town. Drogheda town is the largest town in Ireland. Drogheda, situated on the River Boyne, is a medieval town and gateway to the famous Boyne Valley Region and the USESCO World Heritage site at Newgrange. It has excellent shopping areas with an abundance of restaurants, cafes and nightlife.
# 5 minutes drive to Our Lady of Lourdes Hospital, Drogheda.
# 5 Minutes drive to Seapoint, Termonfeckin.
# Close to Clogherhead Village and beaches.
# Close to Dunleer Village.
# Within easy access to the main M1 motorway.
# Dundalk, Dublin, Dublin airport, all easily accessible.
# Excellent and frequent bus and train service to Dublin, Dundalk and Belfast.
Primary Schools:
Close to Presentation Primary School and St. Josephs CBS primary school.
Secondary Shools:
Close to St. Josephs CBS, Our Lady's College Greenhills and Ballymakenny College.
Close to local restaurants - Monasterboice Inn and Valley Inn.
Close to Whelan's-Keoghs public house
Close to Gaelic football pitches.
Close to Equestrian facilities.
For a virtual tour of this wonderful property, please click on the link below:
Ballymakenny Neighbourhood Guide
Explore prices, growth, people and lifestyle in Ballymakenny.
