10 Newhaven Rise, Balbriggan, Co.Dublin

Sherry Property Consultants are delighted to present this Semi-dethatched,4 bedroom home to the market. Conveniently located near both the Castle Mill Shopping Development and Millfield Shopping Centre, this property is also surrounded by a host of schools. Balbriggan town centre, train station, and all local amenities are within walking distance, making this an ideal location for both families and commuters.
Accommodation details: 10 Newhaven Rise, Balbriggan, Co.Dublin
Entrance Hall: Bright & Spacious entrance hall, Wooden Floor, coving.
Downstairs WC: Tiled floor to ceiling, toilet, wash hand basin
Living room: Wooden floor, Wooden surround fireplace, Double doors into kitchen/dining area.
Kitchen: Wooden flooring, brand new kitchen, tiled splash back, fully fitted wall and floor units, integrated appliances, PVC door to rear garden.
Landing- wooden floor, carpeted stairs, access to attic room.
Bedroom 1: Wooden flooring, overlooking rear garden.
Bedroom 2: Double bedroom, Wooden floor.
Bedroom 3: Double bedroom, Wooden floor, Built-in wardrobes.
En-suite: Tiled floor, Shower, wash hand basin
Bedroom 4: Double room, Wooden floor, Velux windows
Family bathroom: Fully tiled wall to floor, wash hand basin, Bath with overhead shower.
Garden: Rear Garden, Decking area, garden shed.
Location:
Excellent transport links make commuting a breeze, with Balbriggan’s bus and rail stations providing regular services to Dublin city centre some departing from Mill field Shopping Centre via the Port Tunnel. The property is within a 30-minute drive of the city centre and only 20 minutes from Dublin Airport, making it an ideal choice for professionals and families alike.
Dublin Airport 20 mins
Dublin M50 25 mins
Drogheda 20 mins
Dundalk 45 mins
Viewing is private & by appointment with Laura Sherry.
16 Ard na Mara, Clogherhead, Louth, A92DXY8
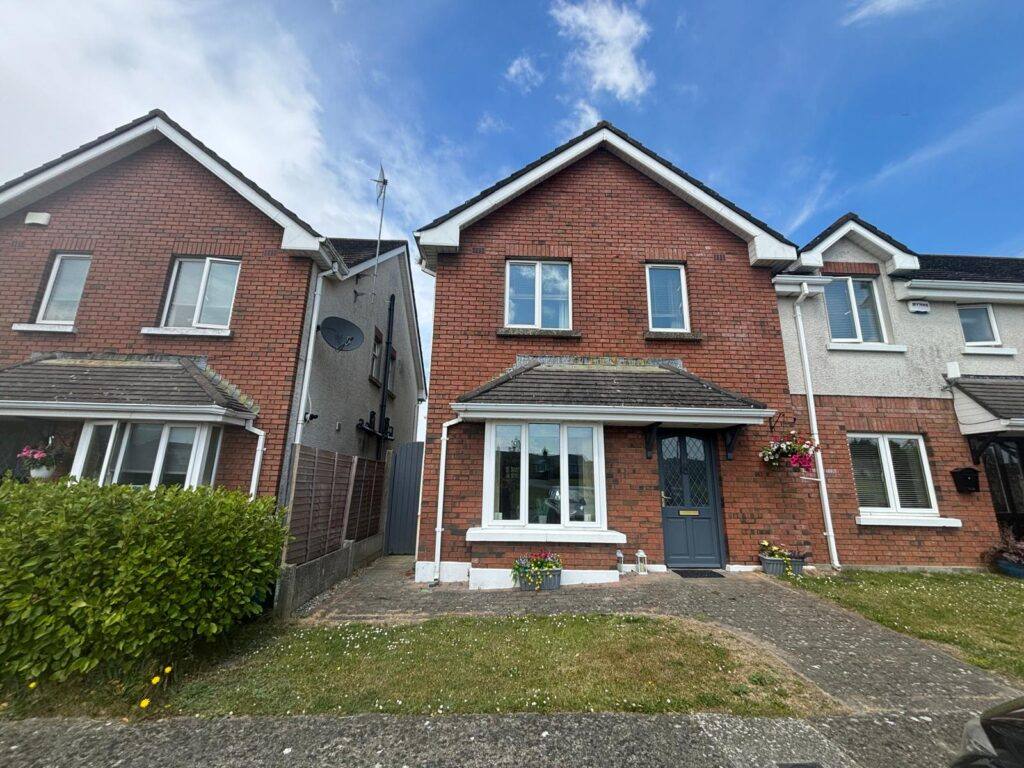
Sherry Property Consultants are delighted to offer this beautiful 3 bedroom semi-detached dwelling with magnificent sea views onto the market. Situated in this small private development with great views of the Big Strand, the Irish Sea and Dunany point. This property boasts bright and spacious living accommodation, ngch, double glazed windows, cobble locked driveway and is not overlooked front or rear. This property is situated in the idyllic village of Clogherhead and close to all local amenities which include a school, churches, pubs, restaurants, shops, 2 golf courses at Baltray and Termonfeckin and only 15 minutes to Drogheda town centre and the main M1 motorway.
Viewing highly recommended.
Accommodation details:
Entrance Hall; 17’8 x 6’5
Sitting Room; 16’4 x 12’2
Kitchen; 17’3 x 9’3
Downstairs WC; 6’9 x 2’11
Stairs/Landing;
Bedroom (1); 14’2 x 9’11
Ensuite; 9’1 x 2’10
Bedroom (2); 10’5 x 7’7
Family Bathroom; 10’11 x 6’8
Bedroom (3); 8’8 x 8’6
Rear Garden; Fabulous Views of Sea, Not Overlooked front or rear.
13 The Haven, Mornington, Co. Meath, A92F5D1
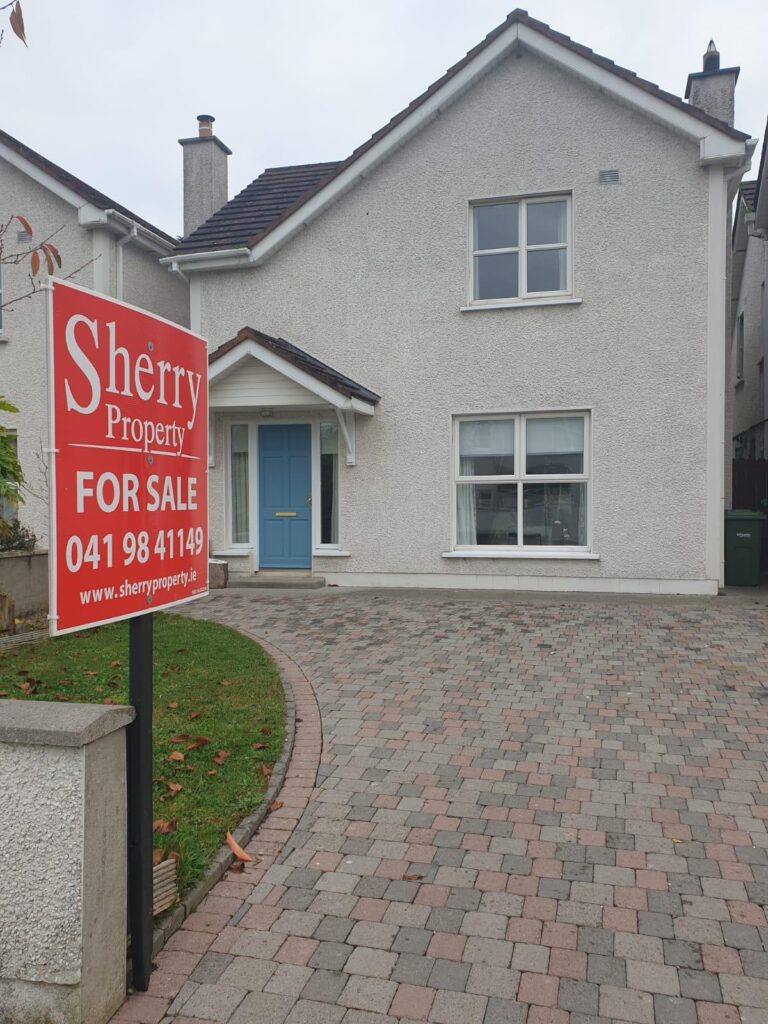
Sherry Property Consultants are delighted to bring to the market this stunning 4 bed detached family home.The property is located in the coastal village of Mornington in Co. Meath, in the tranquil area of The Haven, just off the Tower Road. Presented in great condition boasting bright and spacious living accommodation, rear garden and cobble lock drive way, to name but a few points. Located within walking distance of Mornington beach, the Matthews bus route which gives ease of access to Dublin, Drogheda and Dundalk and the local Golf and Tennis club. This property is sure to make a beautiful family home and is sure to interest the purchaser seeking a well-built property, close to the sea.
Accommodation comprises of:
Entrance Hallway- Stunning tile effect floor, Carpeted stairs
Downstairs WC-
Sitting Room – Wooden flooring, Beautiful wood Fireplace, Double doors to dining room.
Dining room – Wooden flooring, Double doors to rear garden.
Kitchen – Laminate flooring,Fully fitted wall and floor units, Integrated appliances, breakfast bar, access to rear garden.
Utility Room – Laminate flooring, Shelving, Plumbed for utilities.
Landing- Carpeted, Access to attic, Hot press.
Bedroom 1 – Overlooking front garden, Carpet flooring
Bedroom 2 – Overlooking rear garden, Carpet flooring, Fitted wardrobes.
Bedroom 3- Overlooking rear garden, Carpet flooring.
Family bathroom – Fully tiled wall to floor, WHB, Bath with overhead shower.
Master Bedroom – Overlooking front garden, Carpet flooring, Fitted wardrobes.
En-Suite- Tiled floor, WHB, Shower
Outside there is a spacious walled in, low maintenance rear garden and a generous driveway with space for 2 cars which is cobble locked. The property is close to an abundance of amenities including Bettystown Golf Course and local GAA Club. Primary & secondary schools supermarkets, a choice of shops, restaurants and dining options.
There is excellent bus services into Drogheda and Dublin or train stations in both Laytown and Drogheda only minutes from the property. Minutes from Laytown train station, Bettystown, Drogheda Town Centre and the M1 giving ease of access to Dublin, Dundalk, Belfast & beyond. Drogheda- 10 mins Dundalk- 40 mins Dublin Airport- 30 mins
Viewing is private & by appointment with Laura Sherry.
Apartment 10, Nicholas Court, Nicholas Street, Dundalk, Co. Louth – A91 ET82

Sherry Property Sales and Letting Agents are excited to present this 2 bedroom second floor apartment onto the market. This 2 bedroom property which is c.60m2 was built c.2004. This second floor apartment is situated in a development of 20 apartments. This property is well presented and situated right in the heart of Dundalk Town Centre. This property also comes with a sitting tenant. This property is an opportunity not to be missed.
The accommodation briefly comprises hallway, kitchen, living/dining room, two bedrooms and family bathroom. This property is heated by Storage Heating and has double glazed windows. This property also has private car parking which and is accessed via secure electric gates.
Nicholas Court is located just five minutes from Dundalk town centre – c.1.7km Access to the M1 is less than a ten minute drive away – c.6.4km. In Dundalk, you will find all amenities close by including crèches, primary schools, secondary schools, shops, restaurants, pubs, sporting facilities, churches and bus routes. This would be an ideal opportunity for an investor.
Extra Features:
- Bright and spacious living accommodation.
- Security gates
- Communal car parking
- Storage Fired Central Heating
- Double Glazed Windows
- Close to all amenities
- Just a five minute drive from Dundalk Town Centre
Location:
Dublin Airport: 55 minutes via the M1 motorway
Drogheda: 35 minutes via the M1 motorway
Belfast: 59 minutes via the A1 motorway
Within 5KM
- Crèches, National Schools, Secondary Schools
- Marshes Shopping Centre
- Dundalk Retail Park
- DKIT
- Louth Hospital
- Bus services.
- Rail Services
- Soccer pitches.
- Gaelic pitches.
- Shops, Churches, Pubs, Restaurants.
- The arts and cinema theatres.
- Major Sports & Health Facilities
- Swimming Pool
- Dundalk Stadium
229 Greenacres, Dundalk, Co. Louth – A91 P2E9

Sherry Property Sales and Letting Agents are excited to present this two storied 3 bedroom semi detached residence onto the market. This property which comes with an attached garage is very well presented and is overlooking a green area. Situated in one of the most sought after residential areas of Dundalk, this property is just a short drive away from both Dublin and Belfast on the M1 motorway. This property is an opportunity not to be missed.
The accommodation briefly comprises entrance hall, living room, kitchen/dining room and downstairs bathroom. The first floor comprises of 3 bedrooms. This property is heated by Oil Fired Central Heating and has Double Glazed Windows. There is a walled in garden to the front of the property and walled and fenced lined garden to the rear of the property. This property also comes with driveway for off street parking.
Greenacres is located just 3 minutes – c.1km from the centre of Dundalk. Access to the M1 is just a ten minute drive away c.8.0km. In Dundalk, you will find all amenities close by including crèches, primary schools, secondary schools, shops, restaurants, pubs, sporting facilities, churches and bus routes. This would make an ideal investment buy or an ideal family home.
Accommodation Details: 229 Greenacres, Dundalk, Co. Louth
Entrance Hall: Wooden flooring, recessed lighting, Feature staircase, under stair storage, blind
Sitting Room: 5.4m x 3.2m – Wooden flooring, coving at ceiling, feature fireplace, blinds
Kitchen: 4.7m x 3.6m – Tiled flooring, wooden panelled ceiling, recessed lighting, fully fitted wall and floor units, tiled splash back, integrated appliances, doorway to rear garden, blinds
Landing: Carpeted, access to attic
Bedroom 1: 3.0m x 2.4m – Carpet flooring, double glazed windows, blinds
Bedroom 2: 3.9m x 2.6m – Wooden flooring, double glazed windows, blinds
Bedroom 3: 5.2m x 3.7m – Carpet flooring, double glazed windows, blinds
Family Bathroom: 2.2m x 1.8m – Tiled flooring, wooden panelled ceiling, recessed lighting, tiled floor to ceiling, bath, shower, WC, WHB, storage unit
Gardens: Walled in gardens to front of property and walled and fenced lined gardens to the rear of the property
Garage: Garage attached to property which can be used for car parking or storage
Parking: Driveway for off street parking
Extra Features:
- Bright and spacious living accommodation
- Beautifully decorated and beautifully presented
- Excellent location
- Feature fireplace.
- Feature staircase.
- Oil Fired Central Heating
- Double Glazed Windows
- Garage
- Driveway for off street parking
- Walled in gardens to front and walled and fenced lined gardens to rear of property
- Overlooking a green area
- Only a three minute drive from Dundalk Town Centre
- Close to all local amenities
Location:
Dublin Airport: 51 minutes via the M1 motorway
Drogheda: 34 minutes via the M1 motorway
Belfast: 1hr 4 minutes via the A1 motorway
Within 5KM
- Crèches, National Schools, Secondary Schools
- Marshes Shopping Centre
- Retail Park
- Louth Hospital
- DKIT
- Fairways Complex
- Churches, Shops, Pubs, Restaurants.
- Soccer pitches.
- Gaelic pitches
- The arts and cinema theatres
- Bus services.
- Railway Services
- Major Sports & Health Facilities
- Aura Leisure Centre
- Dundalk Golf Club.
- Dundalk Stadium
Thistlebank Cottage, Beamore, Drogheda, Co.Meath

Sherry Property Consultants are delighted to bring to the market this stunning 5 bedroom cut stone residence sitting on half an acre of beautifully landscaped grounds. Upon entering this beautiful home you are welcomed with a large, spacious reception area that has an amazing tile effect floor. The sitting room provides a cozy retreat for relaxation. The kitchen and dining room are equipped with designer solid wood bespoke wall-to-floor units and integrated appliances. There are three generously sized double bedrooms on the ground floor, each with carpet flooring. One bedroom boasts an expansive en-suite bathroom as well as a dressing room with fitted with wardrobes. Upstairs, there are two additional carpeted bedrooms, and a bathroom. Outside, There is a beautifully landscaped gardens with a patio area, that is not overlooked and offers stunning views. This would be perfect for relaxation or entertaining guests. Additionally, a large detached garage equipped with electric roll doors offers potential for conversion into additional living space.
Ground floor: Entrance Hall- Large reception hall, Tile effect wooden flooring, Recessed lighting, Feature staircase with carpet flooring.
Sitting room- Wooden flooring, Solid wooden surround fireplace.
Kitchen/Dining room- Designer solid wood bespoke wall to floor units, Integrated appliances, Tiled splash-back, Recessed lighting, Double doors rear garden.
Utility room- Designer solid wood bespoke wall to floor units, Tiled splash-back, Plumbed for utilities, Door to rear garden.
Bedroom 1- Double bedroom, Carpet flooring, Recessed lighting.
Bedroom 2- Double bedroom, Carpet flooring, Recessed lighting.
Bedroom 3- Double bedroom, Carpet flooring, Recessed lighting, Double doors to walk in wardrobe & ensuite.
Large En-Suite- WC, WHB, Shower, Recessed lighting.
Large dressing room- Carpet flooring, Fitted wardrobes, Recessed lighting.
Large family bathroom- Free standing roll top bath, WC, WHB, Seperate shower, Heated towel rail, Recessed lighting.
First floor:
Upstairs Landing- Carpet flooring, Recessed lighting, Bathroom, Access to attic which has been fully insulated as well as the rest of the property.
Bedroom 4- Carpet flooring, Velux windows Walk-in Wardrobe
Bedroom 5- Carpet flooring, Velux windows
Outside: Garden- Beautiful south facing garden with patio area to the rear, Newly landscaped gardens with apple trees. You are not over looked and have panoramic views from the rear of the property. Large block built, detached garage with electric roller shutter doors. 25 square meters. It could easily be converted to provide additional living space. Could also be converted for residential use, subject to planning.
Situated close to the main M1 Motorway, giving ease of access to Dublin, Dublin Airport & Ashbourne and beyond. The 101 bus service to the city centre is easily accessible. You are a 5 minute drive from Southgate Shopping Centre.
Dublin: 45 mins
Dublin Airport:30 mins
Ashbourne: 20 mins
Drogheda 10 mins
Drogheda town is only a 10 minute drive from the property which has a wide variety of facilities including shopping centres, retail parks, cinema and a comprehensive public transport network.
Excellent distance from local primary & secondary schools. You are also not far from golf clubs and beautiful beaches of Bettystown and Laytown Overall, this is a simply stunning property and a rare find in such an ideal location.
Viewing is private & by appointment with Laura Sherry.
Extra Features: Beautiful cut stone residence.
Cut stone piers at entrance Fully enclosed, landscaped gardens with driveway.
Patio area to the rear with superb views.
Not overlooked. Sitting on c. half an acre.
Bright and spacious living accommodation with well proportioned rooms throughout.
Underfloor heating downstairs.
Property is fully insulated including the attic.
Radiators upstairs.
Oil fired central heating.
Manifold heating system, each individual rooms is thermostatically controlled.
Double glazed windows throughout.
Superb south-side location.
25 Square meters, block build detached garage with electric roller shutter door.
Water tap at garage and water tap under kitchen window.
Mains water. Oakstown biocycle waste water treatment system.
35 Seatown Place, Dundalk, Co. Louth – A91 FP60
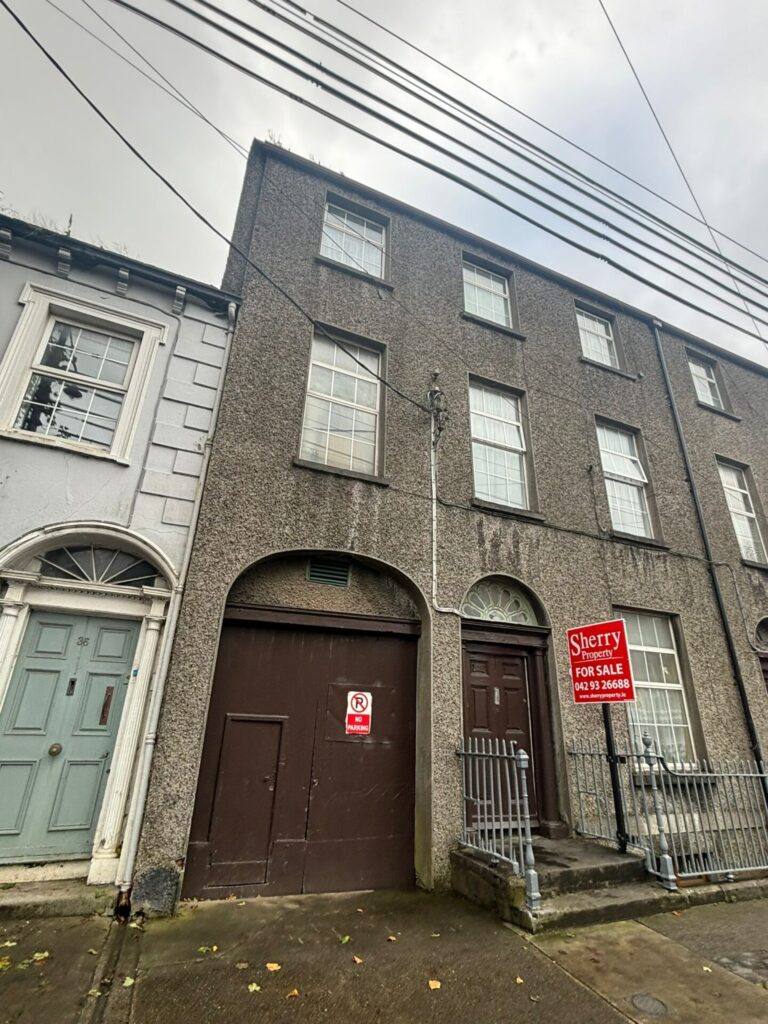
35 Seatown Place is a three-storey building situated in the heart of Dundalk Town, characterized by its configuration of four one-bedroom apartments, each featuring an independent entrance. The strategic location of this property provides tenants with immediate access to local amenities, including shops, restaurants, and public transport services. This accessibility enhances the appeal of the apartments for both residents and potential investors, as it aligns with modern urban living standards that prioritize convenience and connectivity.
Architecturally, 35 Seatown Place retains numerous original features that contribute to its historic charm. The presence of sash windows and elegant door surrounds enlivens the otherwise simple form of the building. Such elements not only reflect traditional craftsmanship but also serve to enhance the aesthetic value of the property. A particularly striking feature is the ornate fanlight above the entrance, which adds an artistic flair that distinguishes this property from other contemporary developments in the area.
The building benefits from large side access leading to a large site at the rear. This outdoor space presents opportunities for recreational use or potential development projects that could further increase property value. Additionally, a basement apartment offers tenants exclusive access to a garden area, enriching their living experience with outdoor amenities. Whether you’re an experienced investor or new to property investment, this apartment building offers an attractive opportunity not to be missed. Viewing is private & by appointment with Laura Sherry.
34 Seatown Place, Dundalk, Co. Louth – A91 KX84
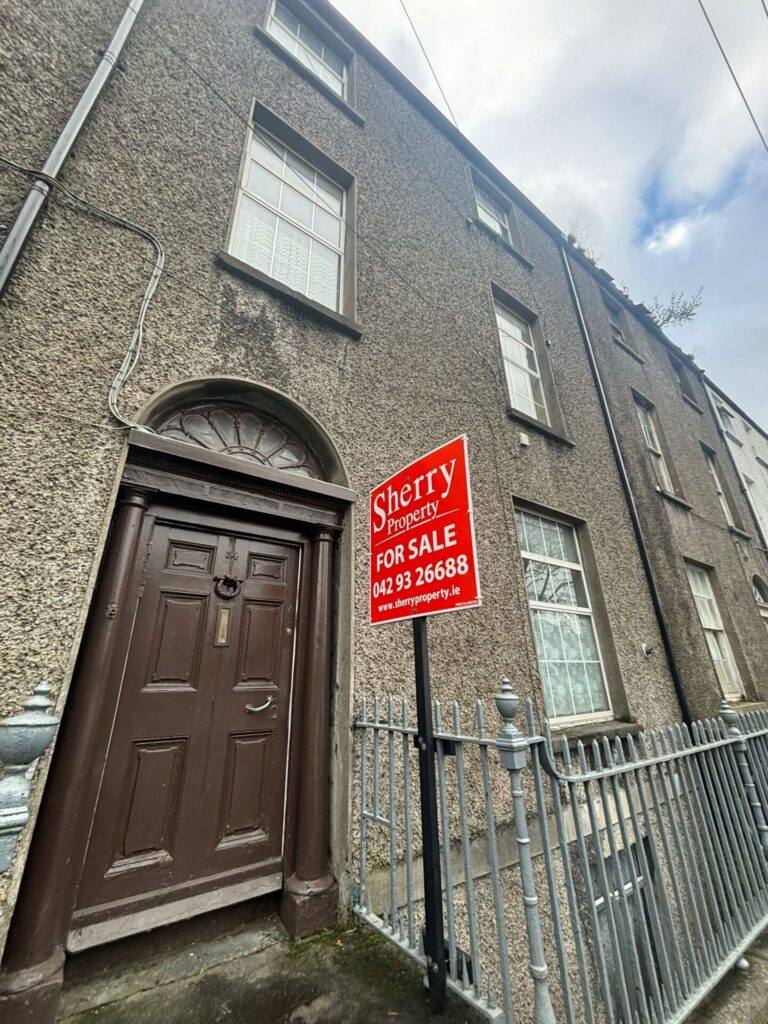
34 Seatown Place is a three-storey building situated in the heart of Dundalk Town, characterized by its configuration of four one-bedroom apartments, each featuring an independent entrance. The strategic location of this property provides tenants with immediate access to local amenities, including shops, restaurants, and public transport services. This accessibility enhances the appeal of the apartments for both residents and potential investors, as it aligns with modern urban living standards that prioritize convenience and connectivity.
Architecturally, 34 Seatown Place retains numerous original features that contribute to its historic charm. The presence of sash windows and elegant door surrounds enlivens the otherwise simple form of the building. Such elements not only reflect traditional craftsmanship but also serve to enhance the aesthetic value of the property. A particularly striking feature is the ornate fanlight above the entrance, which adds an artistic flair that distinguishes this property from other contemporary developments in the area.
The building has a large site at the rear. This outdoor space presents opportunities for recreational use or potential development projects that could further increase property value. Additionally, a basement apartment offers tenants exclusive access to a garden area, enriching their living experience with outdoor amenities Whether you’re an experienced investor or new to property investment, this apartment offers a an attractive opportunity not to be missed. Viewings are private & by appointment with Laura Sherry.
22 Park Square, Grangerath, Drogheda, Co.Meath, A92PD2K
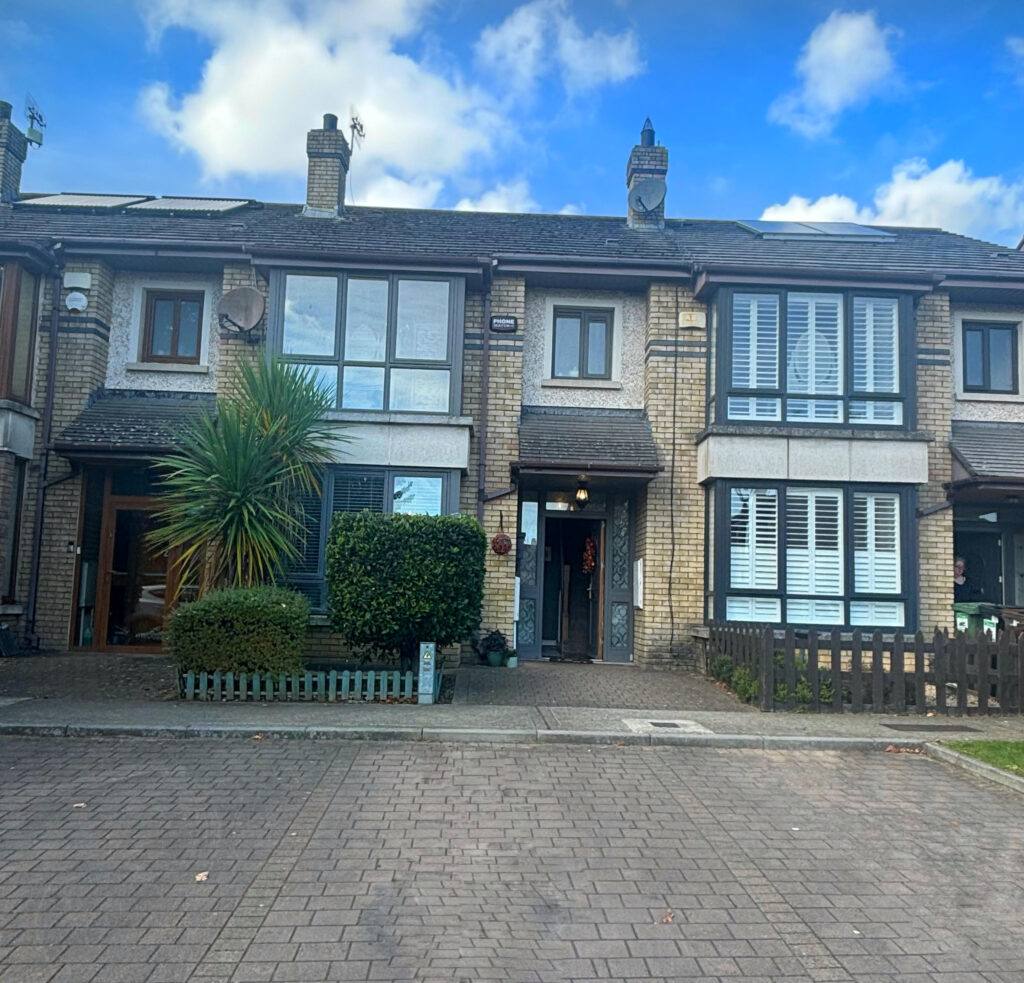
Sherry Property Consultants are delighted to bring to the market this stunning 3-bed property in the popular development of Grange Rath on Drogheda’s south-side, conveniently located in a residential area close to all amenities such as shops, schools both primary and secondary, restaurants and much more. The property is bright and spacious throughout and presented to the market in turnkey condition. It has been extremely well maintained by its current owners and is sure to make a beautiful family home.
Accommodation briefly comprises of Hallway, Living Room, Kitchen/Dining Room/, WC, 3-bedrooms (Main En-Suite), Family Bathroom.
Accommodation Details:
Hallway: Wooden floor, Radiator cover, Alarm pad, Feature staircase, Carpeted stairwell, Understair storage.
Living Room (6m X 3m) Wooden floors, Wooden surround fireplace with stove, Bay window, Radiator cover, Double doors to Kitchen/Dining Room.
Kitchen/Dining Room (4.3m X 5m) Wooden floors, Large Island with seating and pendant lighting, Fully fitted, ultra modern wall to floor units with plenty of storage, Integrated appliances, Recessed lighting, Double doors to garden.
Utility/Laundry room: Plumbed for washing machine and dryer
Downstairs WC (1.3m X 1.4m) Tiled floors, Paneled walls, WC, WHB.
Landing: Carpeted, Access to attic, Hot press, Built in cupboard.
Bedroom 1 (2.2m X 3m) Carpeted floor, Built-in wardrobes, Feature panelled wall, Over-looking rear garden.
Bedroom 2 (4m X 3m) Carpeted floor, Built-in wardrobes, Radiator cover, Over-looking rear garden.
Main Bedroom (4.5m X 3.3m) Carpeted floor, Built in wardrobes.
En-Suite (1.2m X 1.5m) Tiled floor, Tiled splashback, Tiled around shower, Radiator cover, Shower, WC, WHB.
Family Bathroom (1.4m X 1.8m) Tiled floor, Partially tiled walls, Radiator cover, WC, WHB, Bath.
Garden: Fully enclosed private garden, Decking Area, Pergola.
A short stroll from the property brings you to the astro turf pitches and tennis courts for the private enjoyment of resident’s only, ideal for any family. The property is also located minutes’ walk from the Bus Stop for Bus Eireann & Matthews coaches’ ideal for the Dublin commuter and also from Southgate Shopping centre with Dunnes Stores groceries, pharmacy, hairdressers, bars, dentists, places to eat including Duende, Camille Thai, and many other convenience stores all under one roof. There are multiple Creches, Primary and Secondary schools in the area. A selection of beaches and the Drogheda train station are a short drive away, while the Golf enthusiast is also catered for with Laytown & Bettystown Golf Club only 6km away.
Location:
Dublin Airport 30 mins
Dublin M50 35 mins
Laytown 10 mins
Bettystown 8 mins
Drogheda 10 mins
Viewing of this property is private and by appointment with Laura Sherry.
Cullen Lodge, Walterstown, Castlebellingham, Co. Louth – A91 E821
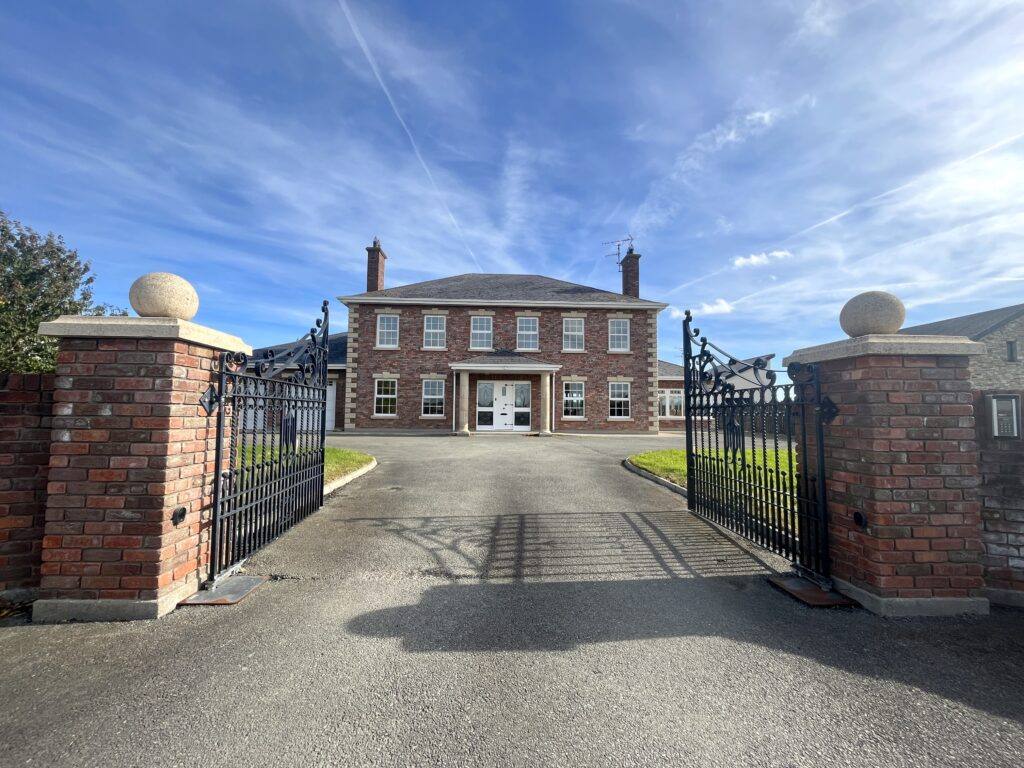
Sherry Property Sales and Letting Agents are delighted to present this fantastic two storied, 4/5 bedroom detached property to the market. The property which rests on c.0.5 acres of land and also has the added feature of a double garage is in excellent decorative condition throughout. The property is situated in an idyllic private setting and enjoys stunning countryside views. This bright and spacious property is an opportunity not to be missed.
The accommodation briefly comprises entrance hall, living room, sitting room, kitchen/dining room, conservatory, utility room and downstairs WC. Upstairs there are 4 bedrooms – two of which are en – suite, family bathroom and a walk in wardrobe. There are large walled in gardens to the front of the property and large fenced lined gardens to the rear of the property also. The property is secured with electric gates. The accommodation also comes with a double garage which can be used for car parking or storage facilities. The property is heated by Oil Fired Central Heating and has Double Glazed Windows. This property has well water and septic tank also. This property also comes with a generous amount of space for car parking.
Cullen Lodge is located less than ten minutes from Castlebellingham – c.7.9km away, less than five minutes from Darver c.2.1km, seven minutes from Knockbridge c.5.3km and less than ten minutes from Dundalk c.10km. In Castlebellingham, you will find all amenities including crèches, primary schools, secondary schools, shops, restaurants, pubs, sporting facilities, churches and bus routes. This property would make a tremendous family home.
Accommodation Details: Cullen Lodge,Walterstown, Castlebellingham, Co. Louth
Entrance Hall: Tiled flooring, coving at ceiling, wooden panelling, radiator cover, feature staircase, under stairs storage
Living Room: 4.6m x 4.6m – Wooden flooring, coving at ceiling, radiator cover
Sitting Room: 4.6m x 4.3m – Wooden flooring, coving at ceiling, feature marble fireplace, built in wall units
Kitchen / Dining Room: 8.3m x 4.6m – Tiled flooring, coving at ceiling, recessed lighting, large breakfast island marble countertops, fully fitted wall and floor units, tiled splash back, integrated appliances, blinds
Conservatory: 4.8m x 4.6m – Wooden flooring, recessed lighting, wooden panel ceiling, radiator covers, double doors to rear garden
Utility Room: 4.7m x 2.5m – Tiled flooring, fully fitted wall and floor units, door to rear garden
Downstairs WC: 1.2m x 2.5m – Tiled flooring, paneled wall, WC, WHB
Bedroom 1: 3.8m x 4.8m – Carpet flooring, built in wardrobes, double glazed windows
En – suite: 1.2m x 2.1m – Tiled flooring, Shower, WC, WHB
Bedroom 2: 4.0m x 3.0m – Carpet flooring, built in wardrobe, double glazed windows
En – suite: 1.2m x 2.1m – Tiled flooring, tiled floor to ceiling, Shower, WC, WHB
Bedroom 3: 4.0m x 3.6m – Carpet flooring, built in wardrobe, double glazed windows
Bedroom 4: 4.0m x 3.6m – Carpet flooring, built in wardrobe, double glazed windows
Family Bathroom: 3.0m x 2.4m – Tiled flooring, tiled floor to ceiling Bath, Shower , WC, WHB
Walk in wardrobe: 3.0m x 1.6m – Carpet flooring, floor to ceiling units
Garden: Large walled in garden to front of the property and large fenced in garden to the rear of property resting on c.0.5 acres
Garage: There is a double garage with the property which can be used for car parking or storage
Extra Features:
- Sitting on a large site
- Bright and spacious living accommodation.
- Beautifully decorated and beautifully presented
- Tiled and wooden flooring throughout
- Private grounds
- Feature Fireplace
- Excellent location
- Oil Fired Central Heating
- Double Glazed Windows
- Walled in gardens to front and fenced in gardens to rear of property
- Double Garage
- Electric Gates
- Less than a ten minute drive from Castlebellingham
- Less than ten minutes from Dundalk
- Close to all local amenities
Location:
Dublin Airport: 47 minutes via M1 motorway
Drogheda: 30 minutes via M1 motorway.
Belfast: 1hr 4 minutes via M1 motorway.
